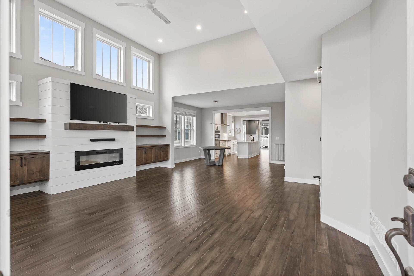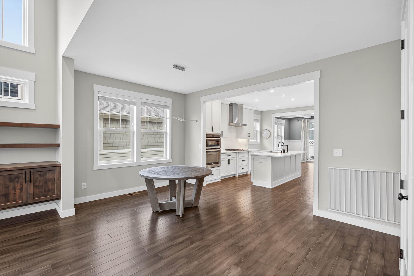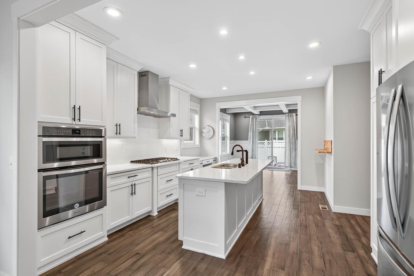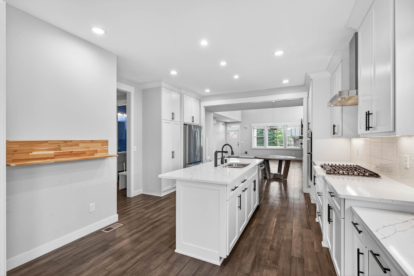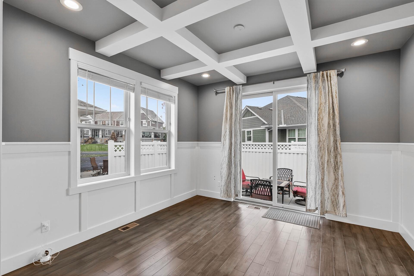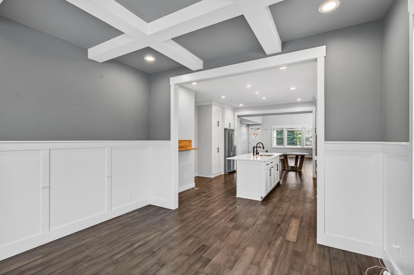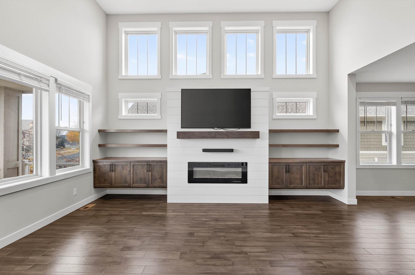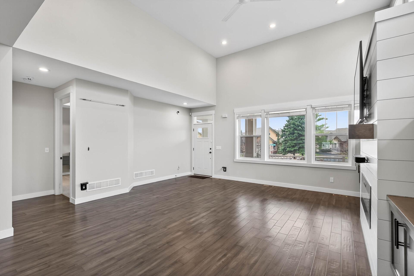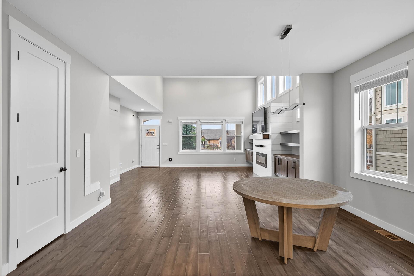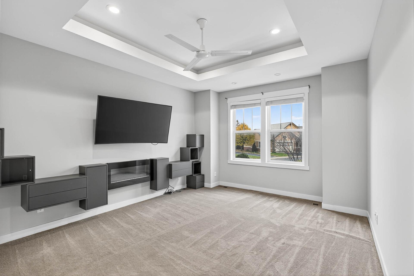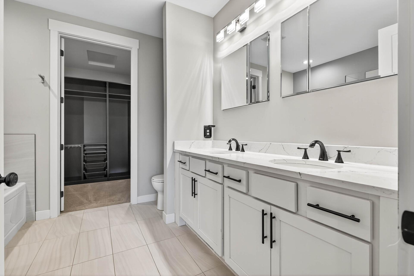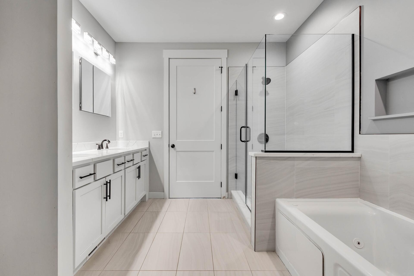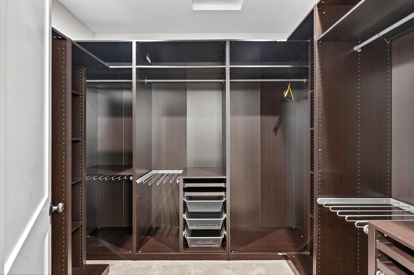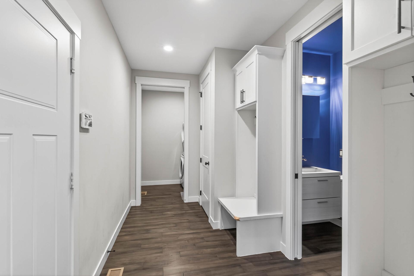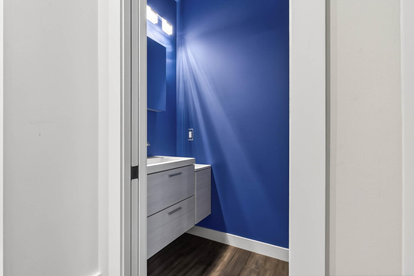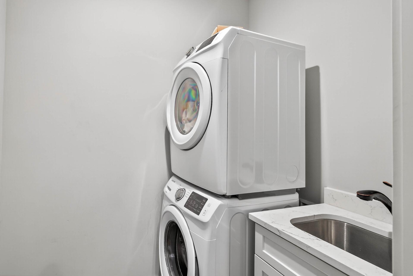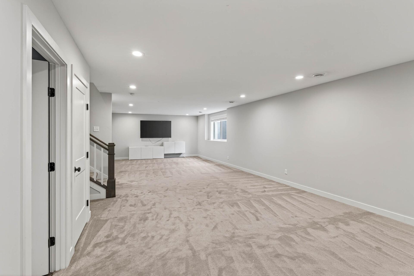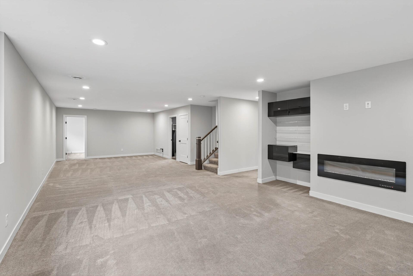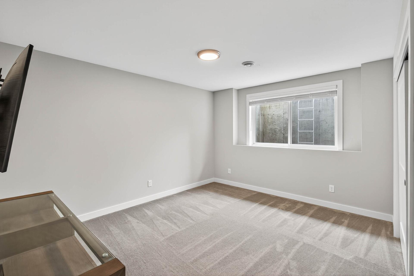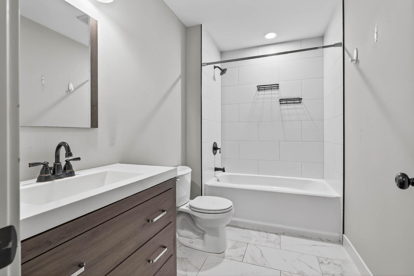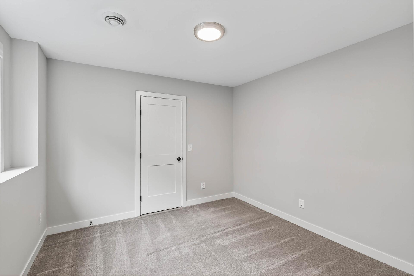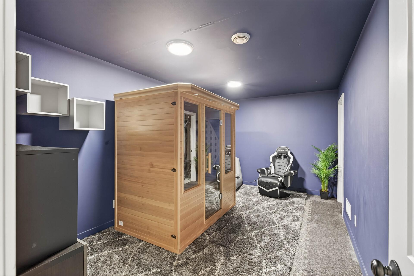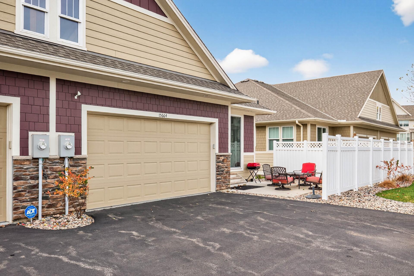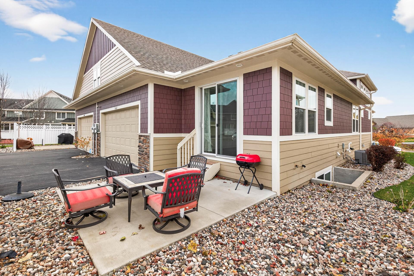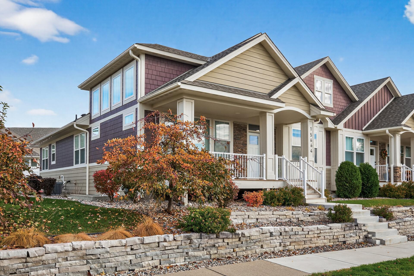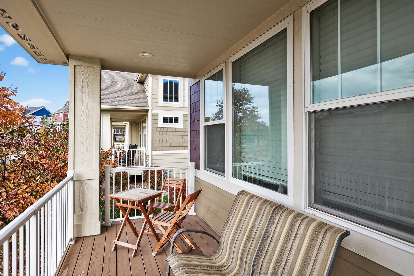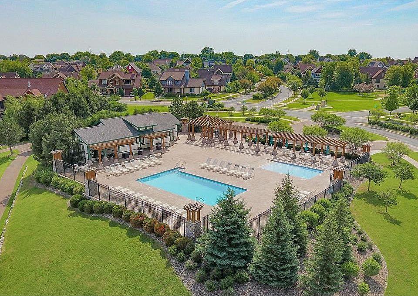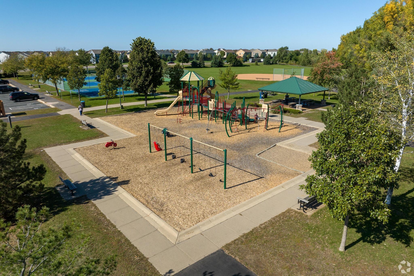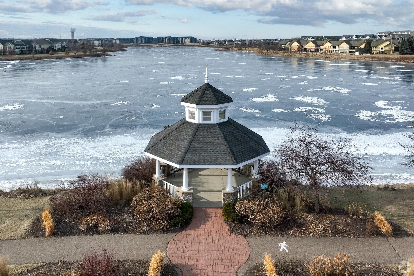15664 COBBLESTONE LAKE PARKWAY
15664 Cobblestone Lake Parkway, Apple Valley, 55124, MN
-
Price: $631,000
-
Status type: For Sale
-
City: Apple Valley
-
Neighborhood: Cobblestone Lake 6th Add
Bedrooms: 3
Property Size :3137
-
Listing Agent: NST16483,NST85566
-
Property type : Twin Home
-
Zip code: 55124
-
Street: 15664 Cobblestone Lake Parkway
-
Street: 15664 Cobblestone Lake Parkway
Bathrooms: 3
Year: 2018
Listing Brokerage: Edina Realty, Inc.
FEATURES
- Refrigerator
- Washer
- Dryer
- Microwave
- Exhaust Fan
- Dishwasher
- Disposal
- Cooktop
- Wall Oven
- Stainless Steel Appliances
DETAILS
Welcome to this beautifully designed home offering effortless one-level living in the sought-after Cobblestone Lake community. As you step through the front door, you're greeted by an impressive great room with soaring ceilings and expansive windows that flood the space with natural light. The open-concept design flows gracefully into the dining area and a stunning kitchen showcasing built-in stainless steel appliances, quartz countertops, and timeless finishes that combine style and functionality. Also on the main level, enjoy the inviting sunroom with paneled walls-perfect for relaxing with a book or morning coffee. The spacious primary suite offers a walk-in closet with custom organizers, a luxurious soaking tub, and a separate shower. Step out to the back patio for a quiet retreat or evening unwind. The lower level extends your living space with two additional bedrooms, a workout room with a new sauna, and plenty of room for guests or hobbies. You'll love the lifestyle that Cobblestone Lake offers, walking trails, many parks and playgrounds, access to a 36-acre lake with a fishing dock, private community pool. Be within walking distance to Target, restaurants, coffee shops etc.
INTERIOR
Bedrooms: 3
Fin ft² / Living Area: 3137 ft²
Below Ground Living: 1513ft²
Bathrooms: 3
Above Ground Living: 1624ft²
-
Basement Details: Full,
Appliances Included:
-
- Refrigerator
- Washer
- Dryer
- Microwave
- Exhaust Fan
- Dishwasher
- Disposal
- Cooktop
- Wall Oven
- Stainless Steel Appliances
EXTERIOR
Air Conditioning: Central Air
Garage Spaces: 2
Construction Materials: N/A
Foundation Size: 1624ft²
Unit Amenities:
-
- Patio
- Porch
- Sun Room
- Walk-In Closet
- Exercise Room
- Kitchen Center Island
- Main Floor Primary Bedroom
- Primary Bedroom Walk-In Closet
Heating System:
-
- Forced Air
ROOMS
| Main | Size | ft² |
|---|---|---|
| Great Room | 18x18 | 324 ft² |
| Kitchen | 14x14 | 196 ft² |
| Sitting Room | 13x17 | 169 ft² |
| Bedroom 1 | 14x15 | 196 ft² |
| Patio | 12x13 | 144 ft² |
| Lower | Size | ft² |
|---|---|---|
| Family Room | 17x25 | 289 ft² |
| Bedroom 2 | 12x14 | 144 ft² |
| Bedroom 3 | 11x12 | 121 ft² |
| Den | 11x12 | 121 ft² |
LOT
Acres: N/A
Lot Size Dim.: Common
Longitude: 44.7229
Latitude: -93.1637
Zoning: Residential-Single Family
FINANCIAL & TAXES
Tax year: 2025
Tax annual amount: $6,158
MISCELLANEOUS
Fuel System: N/A
Sewer System: City Sewer/Connected
Water System: City Water/Connected
ADDITIONAL INFORMATION
MLS#: NST7822401
Listing Brokerage: Edina Realty, Inc.

ID: 4284558
Published: November 09, 2025
Last Update: November 09, 2025
Views: 3



