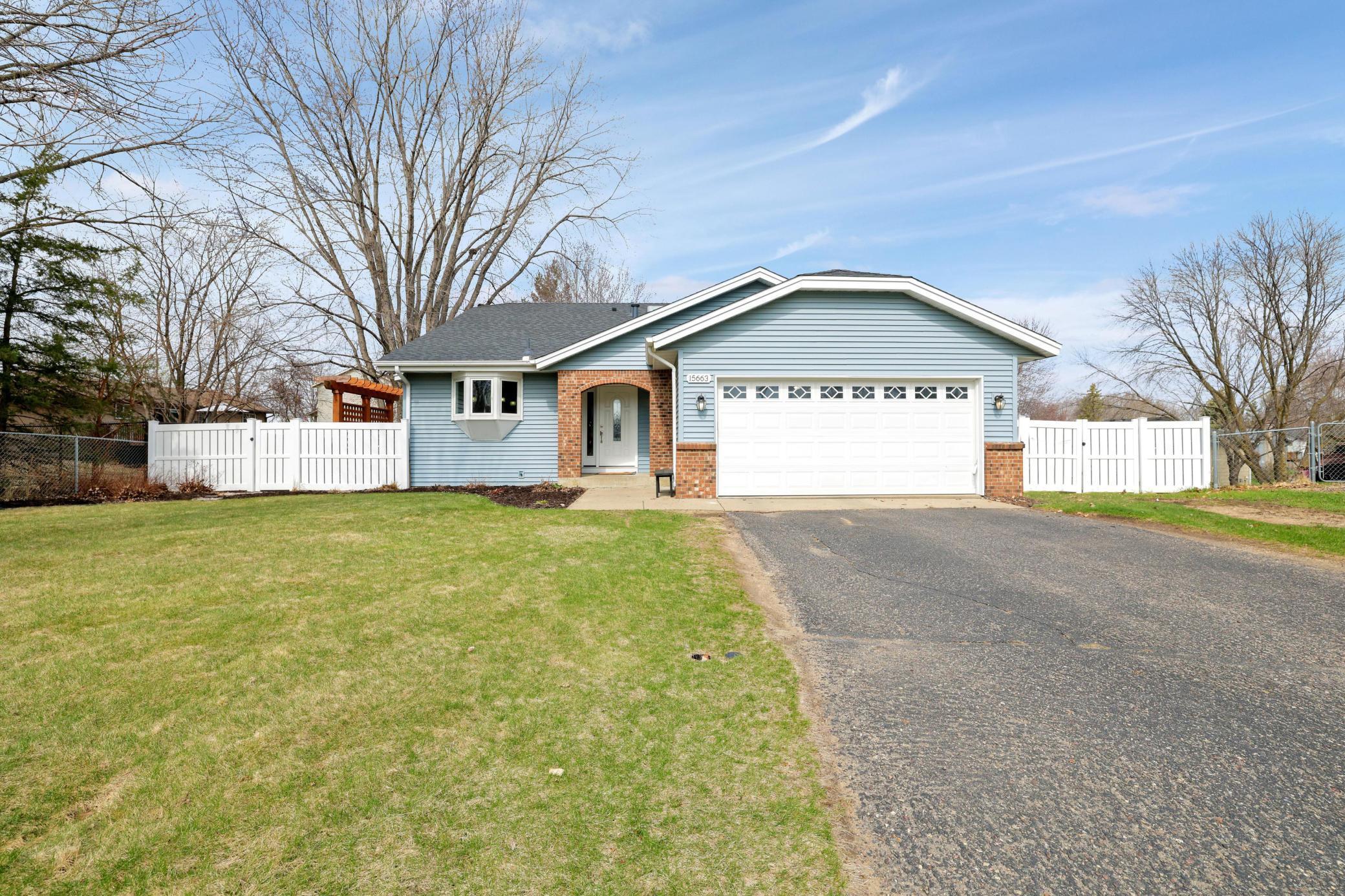15663 CORNELL COURT
15663 Cornell Court, Rosemount, 55068, MN
-
Price: $375,000
-
Status type: For Sale
-
City: Rosemount
-
Neighborhood: Valley Oak Add Rep
Bedrooms: 4
Property Size :1663
-
Listing Agent: NST16230,NST107581
-
Property type : Single Family Residence
-
Zip code: 55068
-
Street: 15663 Cornell Court
-
Street: 15663 Cornell Court
Bathrooms: 2
Year: 1987
Listing Brokerage: RE/MAX Results
FEATURES
- Range
- Refrigerator
- Washer
- Dryer
- Microwave
- Dishwasher
- Disposal
DETAILS
Looking for your perfect first home in the South Metro? Don’t miss this incredible opportunity—seller is relocating—making this gem available! Step inside to the main level where a spacious kitchen is a true standout, featuring vaulted ceilings, granite countertops, a center island, stainless steel appliances, adjoining dining area, and abundant natural light. A sliding patio door leads to a private deck, seamlessly extending your living space outdoors. Upstairs, the primary bedroom has plenty of space and includes a walk-in closet, with a second bedroom and full bathroom just down the hall. The lower-level features two additional bedrooms, a ¾ bathroom, and a bright family room with a large window—perfect for movie nights or a cozy gathering space. Head down one more level to discover the laundry/utility room and bonus storage space. Outside, the extra-large fenced backyard includes a playset, garden beds with established raspberry bushes and a strawberry patch, and a convenient storage shed. Plus, enjoy the peace and privacy of cul-de-sac living—ideal for outdoor play. Newer roof!
INTERIOR
Bedrooms: 4
Fin ft² / Living Area: 1663 ft²
Below Ground Living: 599ft²
Bathrooms: 2
Above Ground Living: 1064ft²
-
Basement Details: Block, Daylight/Lookout Windows, Finished, Storage Space,
Appliances Included:
-
- Range
- Refrigerator
- Washer
- Dryer
- Microwave
- Dishwasher
- Disposal
EXTERIOR
Air Conditioning: Central Air
Garage Spaces: 2
Construction Materials: N/A
Foundation Size: 1064ft²
Unit Amenities:
-
- Kitchen Window
- Deck
- Natural Woodwork
- Kitchen Center Island
- Primary Bedroom Walk-In Closet
Heating System:
-
- Forced Air
ROOMS
| Upper | Size | ft² |
|---|---|---|
| Living Room | 16x14 | 256 ft² |
| Bedroom 1 | 15x13 | 225 ft² |
| Bedroom 2 | 10x9 | 100 ft² |
| Main | Size | ft² |
|---|---|---|
| Kitchen | 13x12 | 169 ft² |
| Informal Dining Room | 16x12 | 256 ft² |
| Lower | Size | ft² |
|---|---|---|
| Bedroom 3 | 12x11 | 144 ft² |
| Bedroom 4 | 12x9 | 144 ft² |
| Family Room | 22x14 | 484 ft² |
| Basement | Size | ft² |
|---|---|---|
| Utility Room | 23x19 | 529 ft² |
LOT
Acres: N/A
Lot Size Dim.: 57x155x45x111x173
Longitude: 44.7226
Latitude: -93.1452
Zoning: Residential-Single Family
FINANCIAL & TAXES
Tax year: 2025
Tax annual amount: $3,683
MISCELLANEOUS
Fuel System: N/A
Sewer System: City Sewer/Connected
Water System: City Water/Connected
ADITIONAL INFORMATION
MLS#: NST7734904
Listing Brokerage: RE/MAX Results

ID: 3580902
Published: May 02, 2025
Last Update: May 02, 2025
Views: 2






