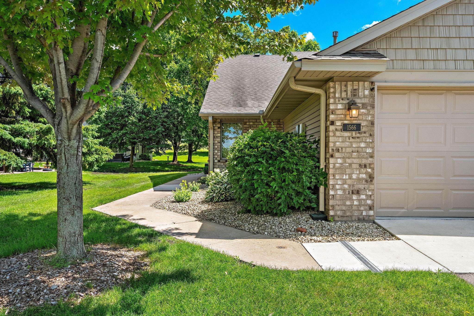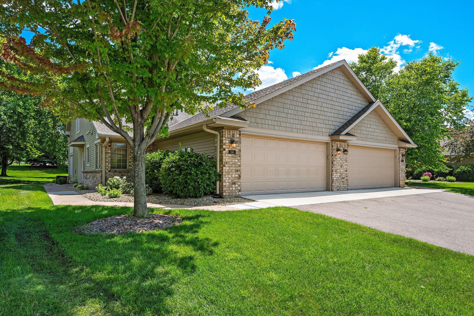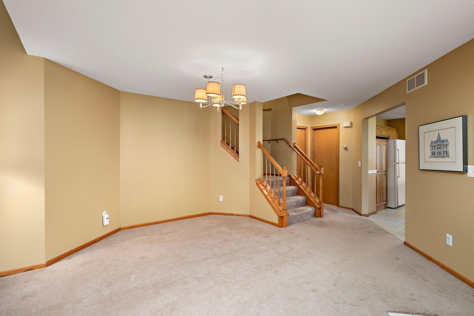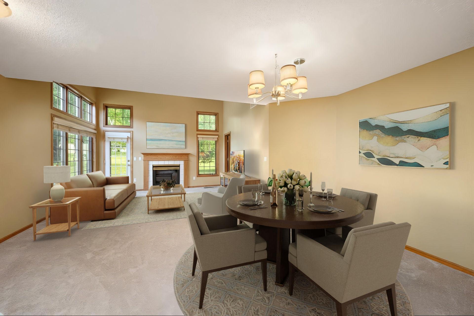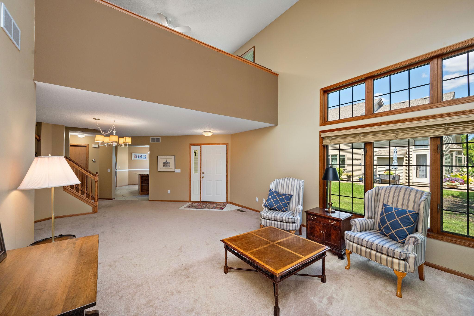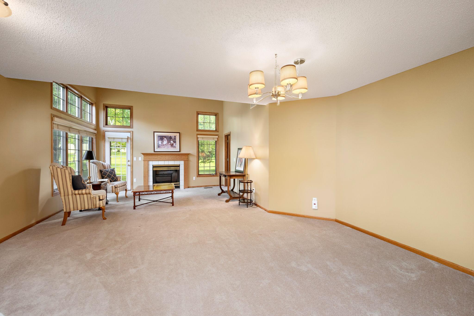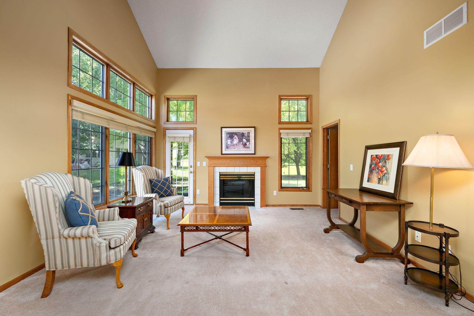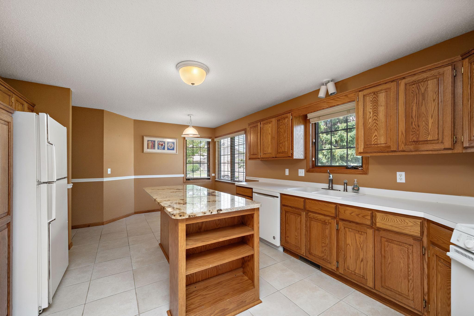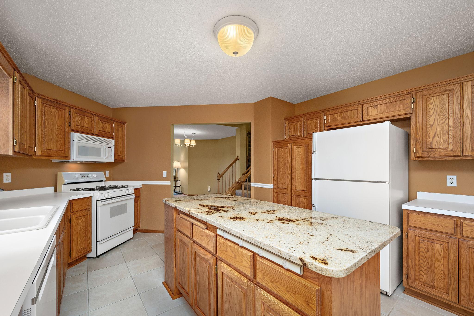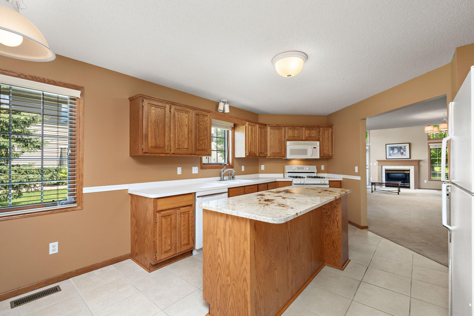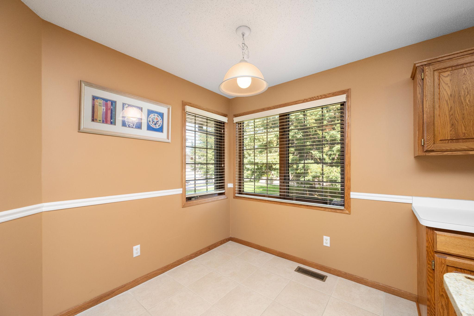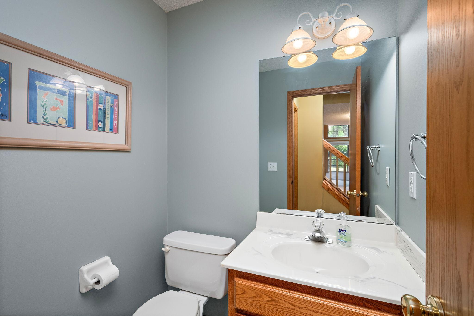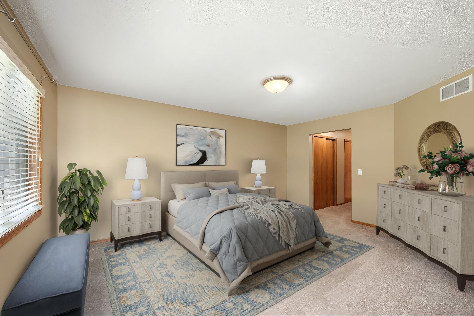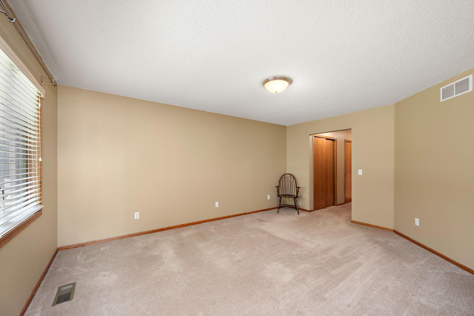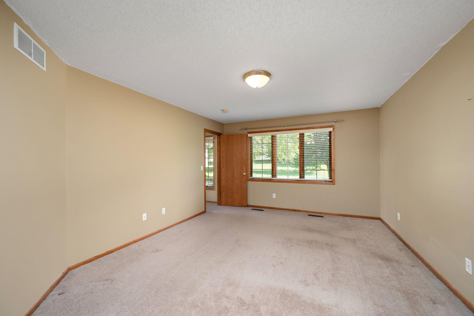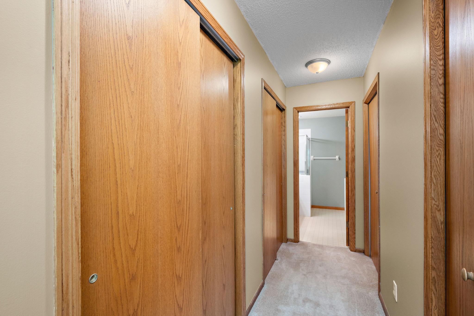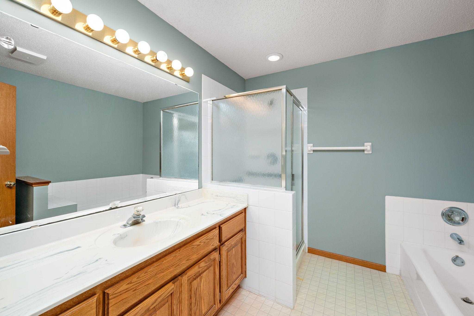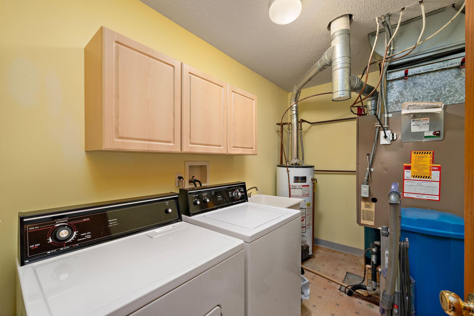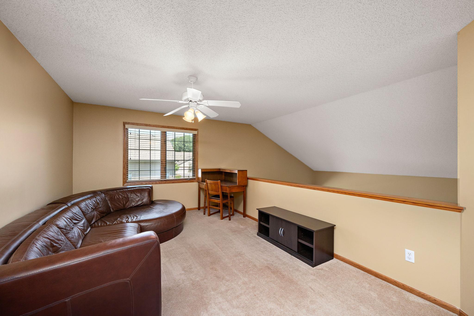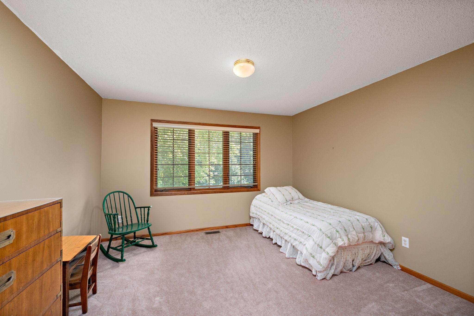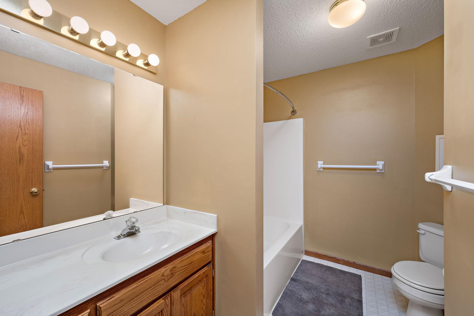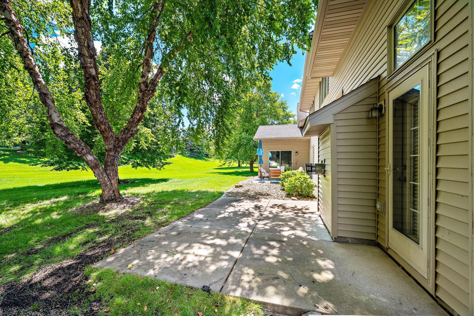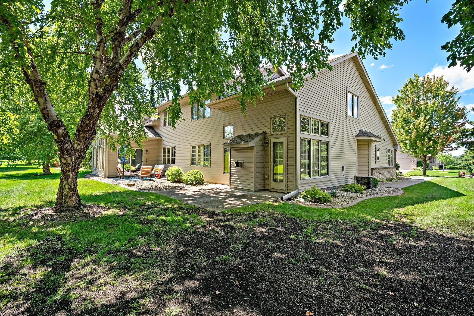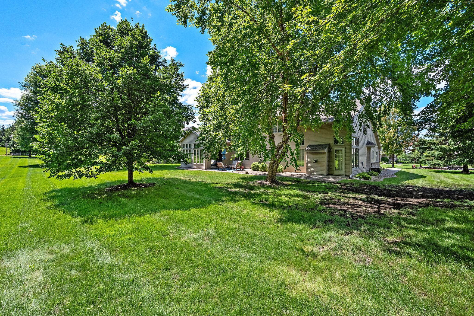1566 ANTLER POINT
1566 Antler Point, Saint Paul (Eagan), 55122, MN
-
Price: $365,000
-
Status type: For Sale
-
City: Saint Paul (Eagan)
-
Neighborhood: Deerwood Twnhms
Bedrooms: 2
Property Size :1756
-
Listing Agent: NST16483,NST217639
-
Property type : Townhouse Side x Side
-
Zip code: 55122
-
Street: 1566 Antler Point
-
Street: 1566 Antler Point
Bathrooms: 3
Year: 1996
Listing Brokerage: Edina Realty, Inc.
FEATURES
- Range
- Refrigerator
- Washer
- Dryer
- Microwave
- Dishwasher
- Water Softener Owned
- Disposal
- Electric Water Heater
DETAILS
Professional photos will be available Friday. WELCOME HOME! Do not miss this hard to find, 36 unit townhouse community with excellent management. Centrally located in Eagan close to 35E and the airport. This much loved home has a wonderfully sunny south patio with an expansive lawn. The interior of the home consists of an open concept main floor featuring a lovely kitchen with granite island, ample dining room space for entertaining, living room with lots of light, cozy fireplace and 2 story ceiling! The main floor primary suite with 2 closets and a private bath is located on the main level as well. A 1/2 bath, the laundry/ utility room and back entry finish out the main floor. But wait, as a special feature, there is an amazing second story loft that overlooks the lower level with its own living area, bedroom and full bath! It is adorable and perfect for a little private space for guests. Move-in ready !
INTERIOR
Bedrooms: 2
Fin ft² / Living Area: 1756 ft²
Below Ground Living: N/A
Bathrooms: 3
Above Ground Living: 1756ft²
-
Basement Details: None,
Appliances Included:
-
- Range
- Refrigerator
- Washer
- Dryer
- Microwave
- Dishwasher
- Water Softener Owned
- Disposal
- Electric Water Heater
EXTERIOR
Air Conditioning: Central Air
Garage Spaces: 2
Construction Materials: N/A
Foundation Size: 1239ft²
Unit Amenities:
-
- Patio
- Kitchen Window
- Natural Woodwork
- Vaulted Ceiling(s)
- In-Ground Sprinkler
- Kitchen Center Island
- Main Floor Primary Bedroom
- Primary Bedroom Walk-In Closet
Heating System:
-
- Baseboard
ROOMS
| Main | Size | ft² |
|---|---|---|
| Living Room | 14x13 | 196 ft² |
| Dining Room | 17x13 | 289 ft² |
| Kitchen | 14x11 | 196 ft² |
| Bedroom 1 | 17x12 | 289 ft² |
| Laundry | 10x6 | 100 ft² |
| Patio | 15x12 | 225 ft² |
| Upper | Size | ft² |
|---|---|---|
| Bedroom 2 | 14x12 | 196 ft² |
| Loft | 17x11 | 289 ft² |
LOT
Acres: N/A
Lot Size Dim.: 35x88x35x88
Longitude: 44.8118
Latitude: -93.1785
Zoning: Residential-Single Family
FINANCIAL & TAXES
Tax year: 2025
Tax annual amount: $3,238
MISCELLANEOUS
Fuel System: N/A
Sewer System: City Sewer/Connected
Water System: City Water/Connected
ADDITIONAL INFORMATION
MLS#: NST7774010
Listing Brokerage: Edina Realty, Inc.

ID: 3908608
Published: July 19, 2025
Last Update: July 19, 2025
Views: 2


