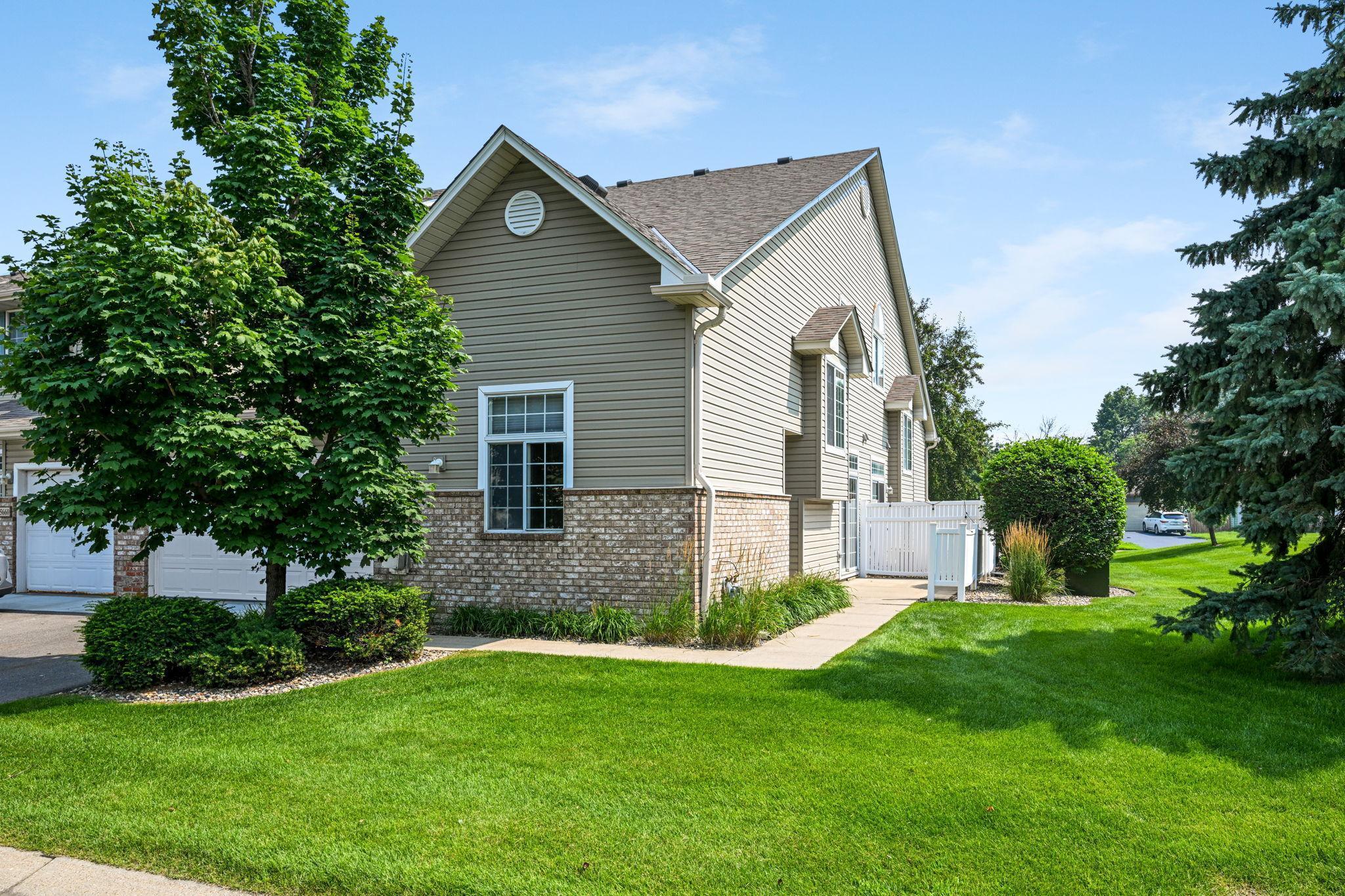15656 GATEWAY PATH
15656 Gateway Path, Apple Valley, 55124, MN
-
Price: $295,000
-
Status type: For Sale
-
City: Apple Valley
-
Neighborhood: Cedar Pointe
Bedrooms: 2
Property Size :1346
-
Listing Agent: NST16483,NST55773
-
Property type : Townhouse Side x Side
-
Zip code: 55124
-
Street: 15656 Gateway Path
-
Street: 15656 Gateway Path
Bathrooms: 2
Year: 1994
Listing Brokerage: Edina Realty, Inc.
FEATURES
- Range
- Refrigerator
- Washer
- Dryer
- Microwave
- Exhaust Fan
- Dishwasher
- Water Softener Owned
- Disposal
DETAILS
Discover this meticulously updated end unit townhome, offering the best of townhome living. The heart of the home, the kitchen, boasts modern design with enameled cabinets, sleek new fixtures, and a stylish shiplap island. Solid surface countertops throughout the kitchen provide both beauty and durability. The main level features new LVP flooring for seamless flow that is easy to maintain. The popcorn ceilings have been professionally removed and replaced with a sophisticated knockdown texture, adding a touch of elegance to the living space. The upper bath has been completely renovated, featuring a new tub/shower combination with gleaming new fixtures and a stylish tile floor. A new vanity with a solid surface top provides a seamless and modern look with storage too. Main level bath is also completely updated with new vanity, sink & stool. This home offers practical upgrades that enhance comfort and efficiency. A new water softener, new A/C and furnace, both under warranty, providing reliable climate control and energy savings, along with piece of mind. The spacious two-car garage is a dream, boasting a new epoxy floor that is both attractive and durable, easy to clean. The garage is also heated and features a custom screen door system, allowing you to enjoy the space in warmer months, bug free! This fully updated end unit townhome combines modern style with reliability. Make this your home today!
INTERIOR
Bedrooms: 2
Fin ft² / Living Area: 1346 ft²
Below Ground Living: N/A
Bathrooms: 2
Above Ground Living: 1346ft²
-
Basement Details: None,
Appliances Included:
-
- Range
- Refrigerator
- Washer
- Dryer
- Microwave
- Exhaust Fan
- Dishwasher
- Water Softener Owned
- Disposal
EXTERIOR
Air Conditioning: Central Air
Garage Spaces: 2
Construction Materials: N/A
Foundation Size: 894ft²
Unit Amenities:
-
- Patio
- Natural Woodwork
- Ceiling Fan(s)
- Walk-In Closet
- Vaulted Ceiling(s)
- Washer/Dryer Hookup
- In-Ground Sprinkler
- Kitchen Center Island
- Tile Floors
- Primary Bedroom Walk-In Closet
Heating System:
-
- Forced Air
ROOMS
| Main | Size | ft² |
|---|---|---|
| Kitchen | 11x10 | 121 ft² |
| Living Room | 16x14 | 256 ft² |
| Dining Room | 11x10 | 121 ft² |
| Patio | n/a | 0 ft² |
| Upper | Size | ft² |
|---|---|---|
| Bedroom 1 | 15x12 | 225 ft² |
| Bedroom 2 | 12x10 | 144 ft² |
| Loft | 11x10 | 121 ft² |
LOT
Acres: N/A
Lot Size Dim.: N/A
Longitude: 44.7232
Latitude: -93.2122
Zoning: Residential-Single Family
FINANCIAL & TAXES
Tax year: 2025
Tax annual amount: $2,918
MISCELLANEOUS
Fuel System: N/A
Sewer System: City Sewer/Connected,City Sewer - In Street
Water System: City Water/Connected
ADDITIONAL INFORMATION
MLS#: NST7780253
Listing Brokerage: Edina Realty, Inc.

ID: 3953210
Published: August 01, 2025
Last Update: August 01, 2025
Views: 3






