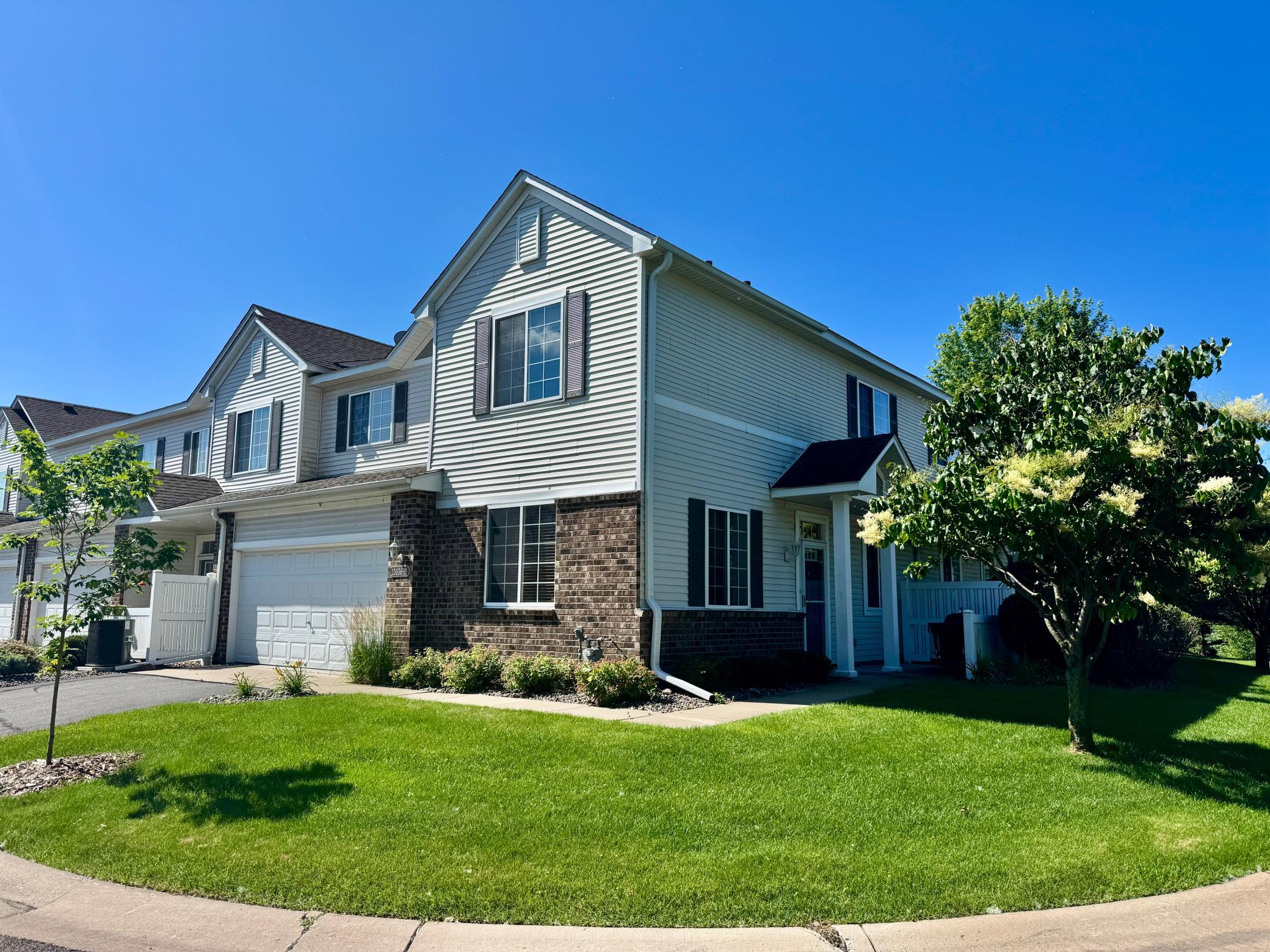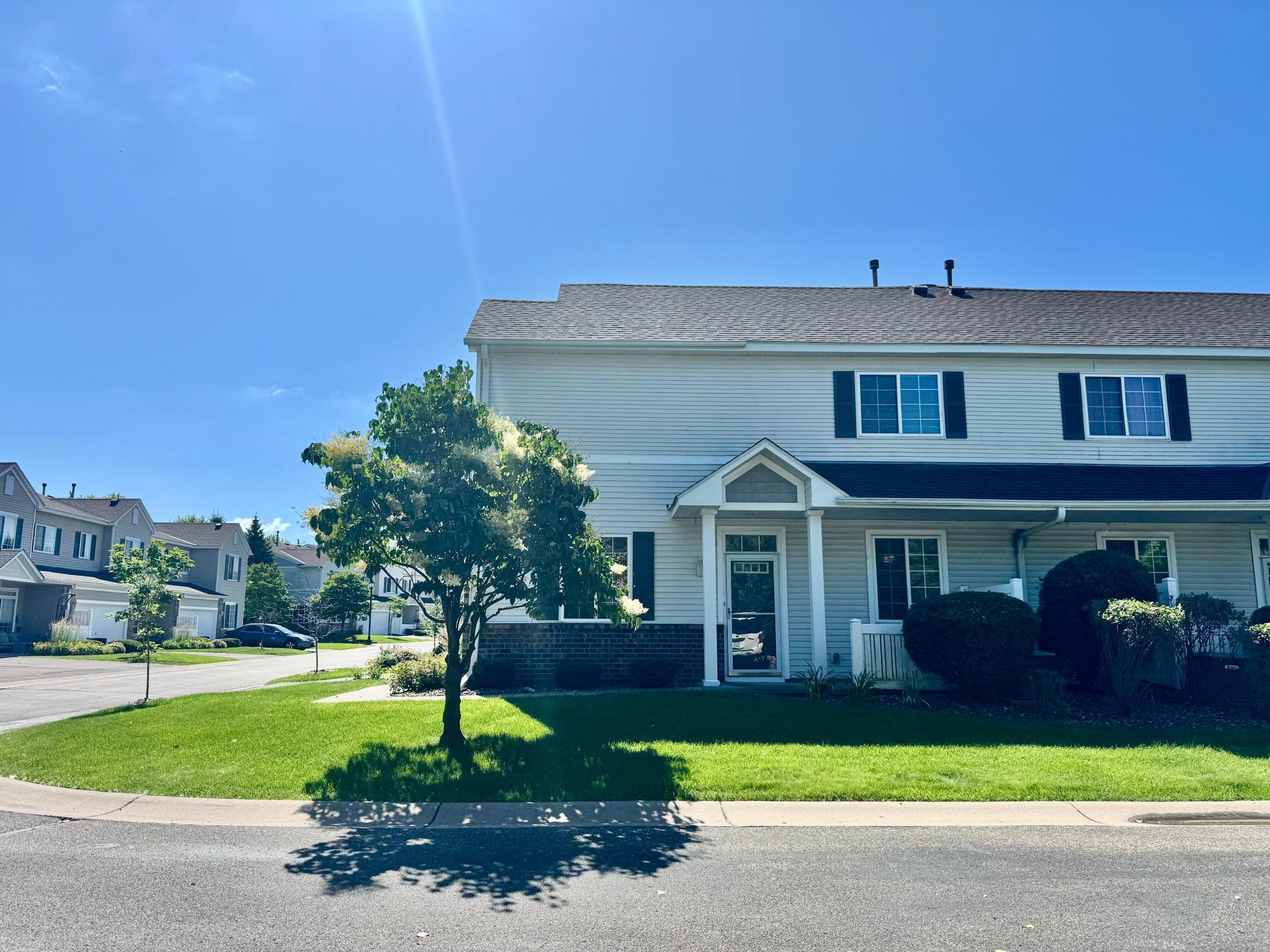15656 EMERALD DRIVE
15656 Emerald Drive, Hugo, 55038, MN
-
Price: $259,900
-
Status type: For Sale
-
City: Hugo
-
Neighborhood: Heritage Ponds CIC 256
Bedrooms: 2
Property Size :1558
-
Listing Agent: NST25792,NST66627
-
Property type : Townhouse Side x Side
-
Zip code: 55038
-
Street: 15656 Emerald Drive
-
Street: 15656 Emerald Drive
Bathrooms: 2
Year: 2006
Listing Brokerage: Exp Realty, LLC.
FEATURES
- Range
- Refrigerator
- Microwave
- Dishwasher
- Stainless Steel Appliances
DETAILS
Welcome home to your turn-key end unit townhome. This prime location provides ample outdoor space, privacy, and great nature views. The kitchen features stainless appliances, breakfast bar, large walk-in pantry, and ample storage. In addition the main level boasts a spacious living & dining room, loads of natural light, ½ bath, and a large patio perfect for grilling. The upper level features 2 large bedrooms (easily add a 3rd), sun filled loft, upper level laundry, full bath with double sinks, and a huge owner's bedroom with large walk-in closet. Close to parks, trails, schools, shopping, restaurants, freeway, and much more! Nothing to do but move in and enjoy.
INTERIOR
Bedrooms: 2
Fin ft² / Living Area: 1558 ft²
Below Ground Living: N/A
Bathrooms: 2
Above Ground Living: 1558ft²
-
Basement Details: None,
Appliances Included:
-
- Range
- Refrigerator
- Microwave
- Dishwasher
- Stainless Steel Appliances
EXTERIOR
Air Conditioning: Central Air
Garage Spaces: 2
Construction Materials: N/A
Foundation Size: 659ft²
Unit Amenities:
-
- Patio
- Porch
- Hardwood Floors
- Ceiling Fan(s)
- Walk-In Closet
- In-Ground Sprinkler
Heating System:
-
- Forced Air
ROOMS
| Main | Size | ft² |
|---|---|---|
| Living Room | 18x13 | 324 ft² |
| Kitchen | 13x12 | 169 ft² |
| Dining Room | 13x11 | 169 ft² |
| Pantry (Walk-In) | 5x4 | 25 ft² |
| Patio | 15x6 | 225 ft² |
| Upper | Size | ft² |
|---|---|---|
| Loft | 14x12 | 196 ft² |
| Bedroom 1 | 17x13 | 289 ft² |
| Walk In Closet | 10x5 | 100 ft² |
| Bedroom 2 | 12x11 | 144 ft² |
| Laundry | 9x6 | 81 ft² |
LOT
Acres: N/A
Lot Size Dim.: Common
Longitude: 45.1778
Latitude: -93.0194
Zoning: Residential-Single Family
FINANCIAL & TAXES
Tax year: 2025
Tax annual amount: $2,776
MISCELLANEOUS
Fuel System: N/A
Sewer System: City Sewer/Connected
Water System: City Water/Connected
ADDITIONAL INFORMATION
MLS#: NST7766069
Listing Brokerage: Exp Realty, LLC.

ID: 3841161
Published: June 30, 2025
Last Update: June 30, 2025
Views: 12







