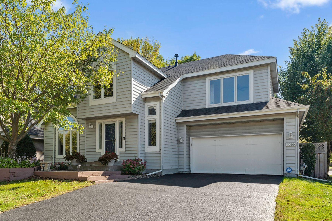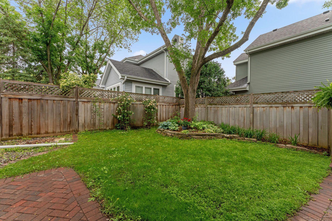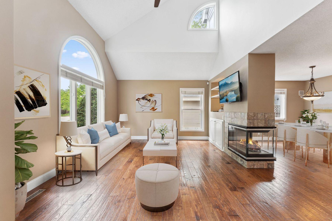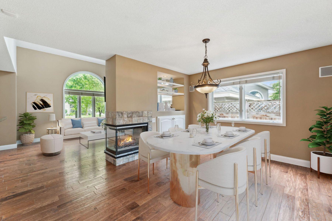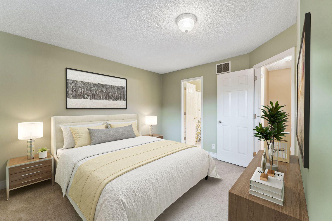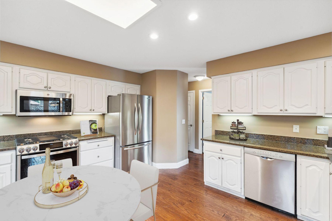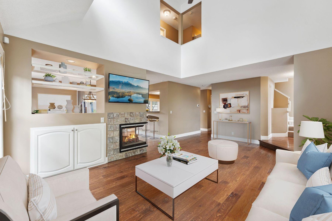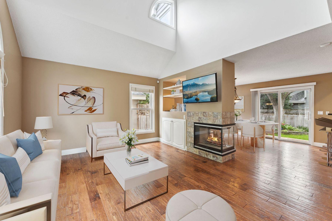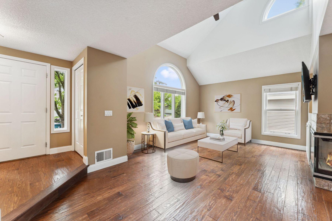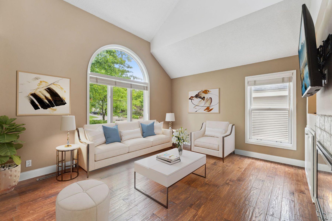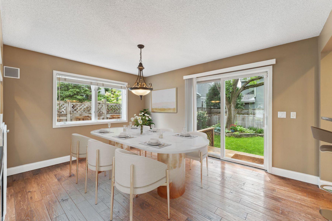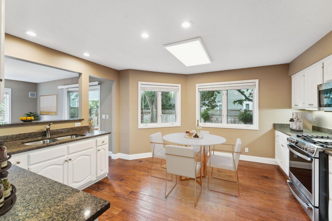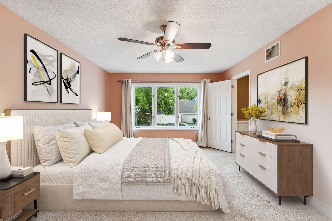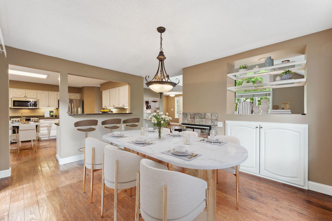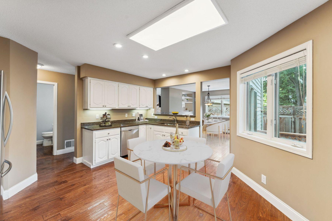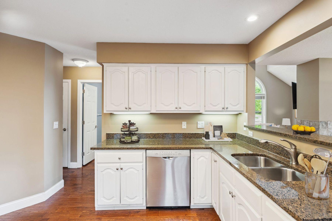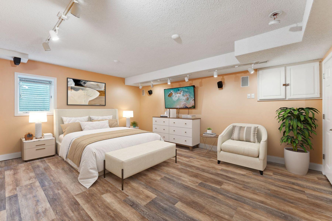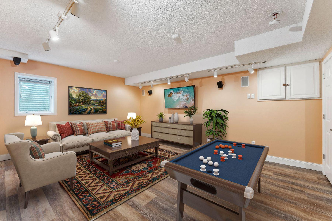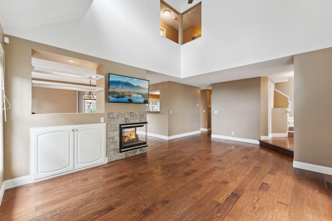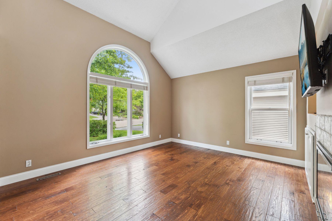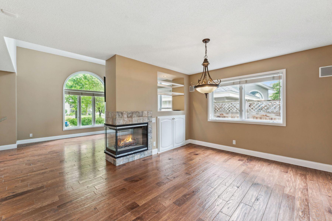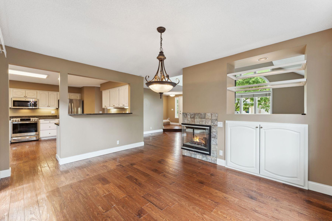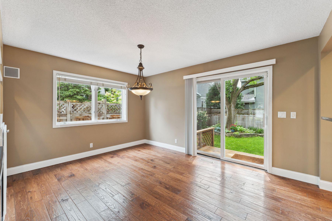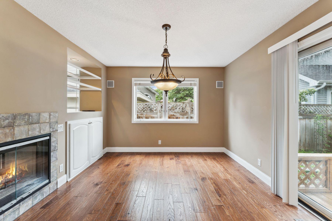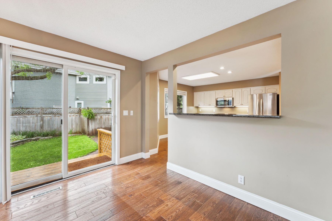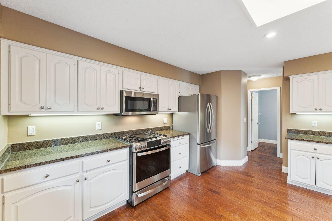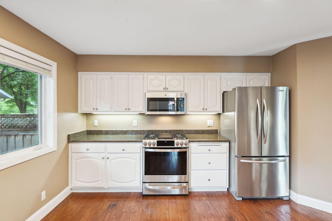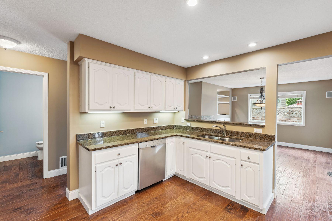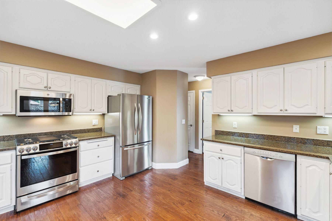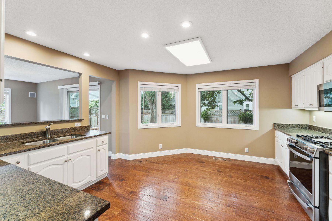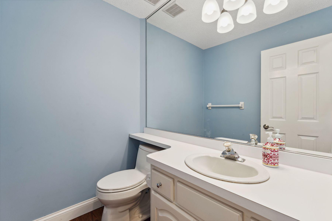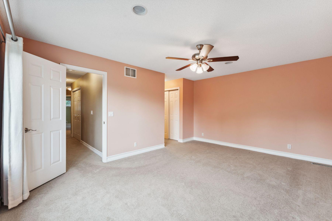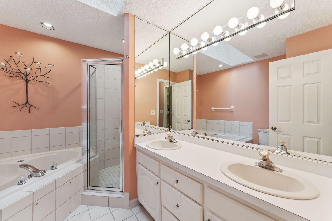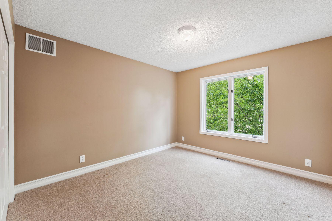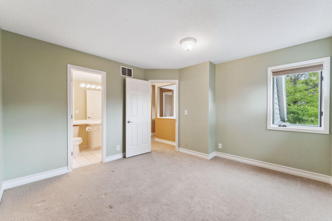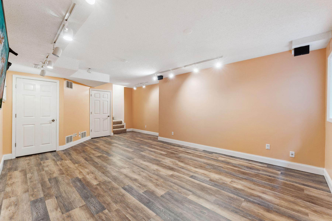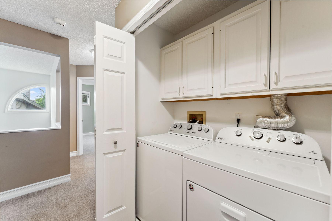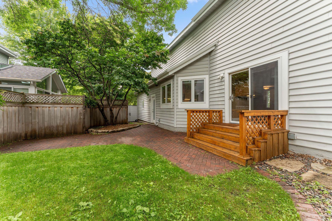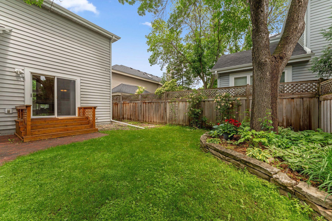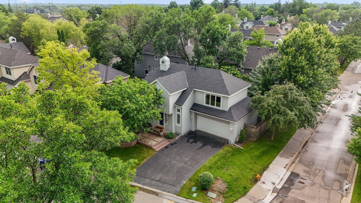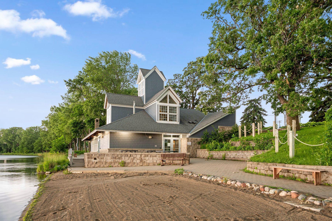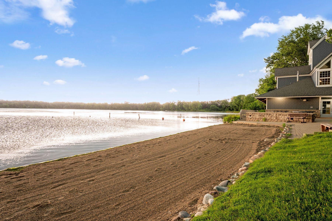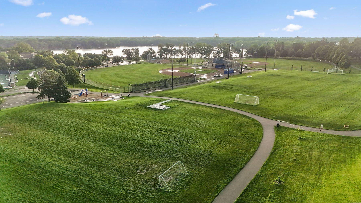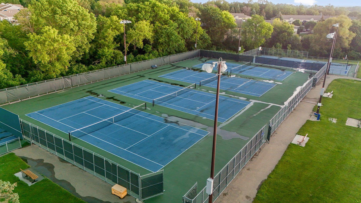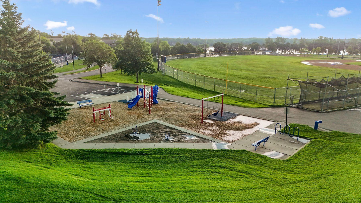15655 17TH PLACE
15655 17th Place, Minneapolis (Plymouth), 55447, MN
-
Price: $475,000
-
Status type: For Sale
-
City: Minneapolis (Plymouth)
-
Neighborhood: Parkers Lake North 3rd Add
Bedrooms: 3
Property Size :2038
-
Listing Agent: NST18378,NST40446
-
Property type : Townhouse Detached
-
Zip code: 55447
-
Street: 15655 17th Place
-
Street: 15655 17th Place
Bathrooms: 3
Year: 1992
Listing Brokerage: Lakes Sotheby's International Realty
FEATURES
- Range
- Refrigerator
- Washer
- Dryer
- Microwave
- Exhaust Fan
- Dishwasher
- Water Softener Owned
- Disposal
- Humidifier
- Stainless Steel Appliances
DETAILS
Rarely offered Parker’s Lake North detached townhouse in Plymouth. Located in the highly coveted Wayzata School District. Walkable to the Luce Line Trail, Parker’s Lake Community Playfield, Lake Park with beach access and Lake Golf Center. Nicely situated on a corner lot, you’ll love the privacy and convenience of the fully fenced in back yard with large patio area. The main floor is bright and cheery featuring an open vaulted ceiling in the living room with a double-sided gas fireplace and engineered hardwood floors throughout. Formal and informal dining options, a ½ bath and a spacious kitchen with stainless appliances including a gas stove, granite countertops and white cabinets. The upper level features a gigantic primary suite with walk-in shower, jetted tub, walk-in closet, laundry closet, and two more sizable bedrooms with a full bath. The lower level has a flex space that can serve as a family room, work out area or bedroom. Wired for sound on first floor and speakers in lower level. Extensive updating and upgrades throughout including new roof, brick patio, storage shed, high efficiency A/C, furnace and water heater with April Aire, water softener, security system, painting in and out including trim, hardwood floors, gas range, microwave, carpeting upstairs, washer and dryer, luxury vinyl flooring in the lower level and so much more. See 3D virtual tour and video for your own private showing today!
INTERIOR
Bedrooms: 3
Fin ft² / Living Area: 2038 ft²
Below Ground Living: 382ft²
Bathrooms: 3
Above Ground Living: 1656ft²
-
Basement Details: Block, Crawl Space, Drain Tiled, Finished, Partial, Partially Finished, Sump Pump,
Appliances Included:
-
- Range
- Refrigerator
- Washer
- Dryer
- Microwave
- Exhaust Fan
- Dishwasher
- Water Softener Owned
- Disposal
- Humidifier
- Stainless Steel Appliances
EXTERIOR
Air Conditioning: Central Air
Garage Spaces: 2
Construction Materials: N/A
Foundation Size: 808ft²
Unit Amenities:
-
- Patio
- Kitchen Window
- Deck
- Hardwood Floors
- Ceiling Fan(s)
- Walk-In Closet
- Vaulted Ceiling(s)
- Washer/Dryer Hookup
- Security System
- In-Ground Sprinkler
- Paneled Doors
- Cable
- Ethernet Wired
- Tile Floors
- Security Lights
- Primary Bedroom Walk-In Closet
Heating System:
-
- Forced Air
- Humidifier
ROOMS
| Main | Size | ft² |
|---|---|---|
| Living Room | 20X12 | 400 ft² |
| Kitchen | 15X14 | 225 ft² |
| Patio | 29X22 | 841 ft² |
| Garage | 20X21 | 400 ft² |
| Dining Room | 20X13 | 400 ft² |
| Foyer | 9X8 | 81 ft² |
| Upper | Size | ft² |
|---|---|---|
| Bedroom 1 | 17X17 | 289 ft² |
| Bedroom 2 | 12X11 | 144 ft² |
| Bedroom 3 | 12X13 | 144 ft² |
| Walk In Closet | 7X5 | 49 ft² |
| Primary Bathroom | 10X8 | 100 ft² |
| Bathroom | 6X9 | 36 ft² |
| Lower | Size | ft² |
|---|---|---|
| Family Room | 23X17 | 529 ft² |
LOT
Acres: N/A
Lot Size Dim.: N60X90X76X44X20
Longitude: 44.9985
Latitude: -93.4791
Zoning: Residential-Single Family
FINANCIAL & TAXES
Tax year: 2025
Tax annual amount: $4,958
MISCELLANEOUS
Fuel System: N/A
Sewer System: City Sewer/Connected
Water System: City Water/Connected
ADDITIONAL INFORMATION
MLS#: NST7754275
Listing Brokerage: Lakes Sotheby's International Realty

ID: 3805048
Published: June 19, 2025
Last Update: June 19, 2025
Views: 20


