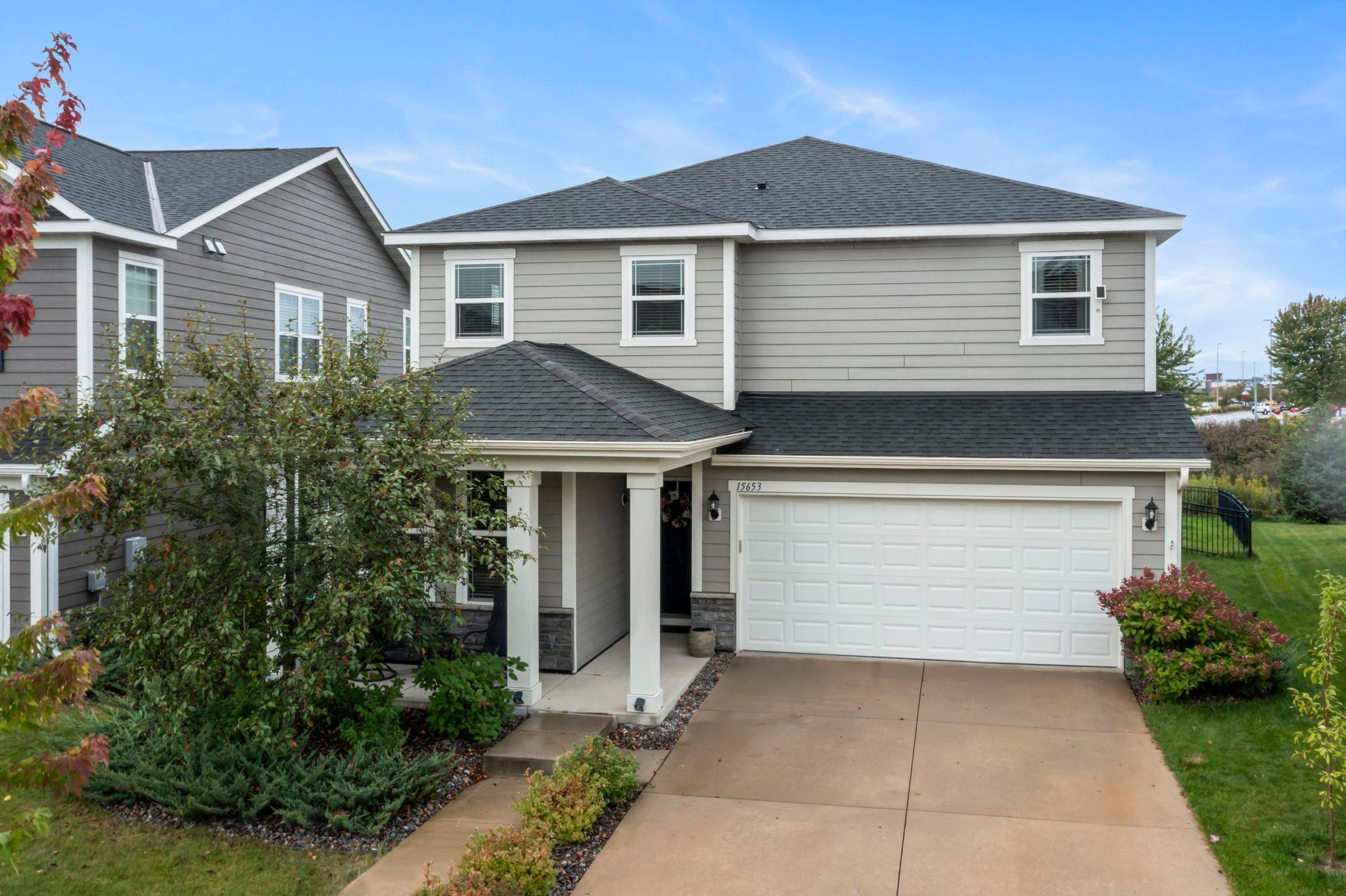15653 EDDY CREEK WAY
15653 Eddy Creek Way, Saint Paul (Apple Valley), 55124, MN
-
Price: $499,900
-
Status type: For Sale
-
Neighborhood: Cobblestone Lake North Shore 2nd Additio
Bedrooms: 3
Property Size :2462
-
Listing Agent: NST14138,NST73256
-
Property type : Single Family Residence
-
Zip code: 55124
-
Street: 15653 Eddy Creek Way
-
Street: 15653 Eddy Creek Way
Bathrooms: 3
Year: 2017
Listing Brokerage: Keller Williams Preferred Rlty
FEATURES
- Range
- Refrigerator
- Washer
- Dryer
- Microwave
- Dishwasher
- Disposal
- Stainless Steel Appliances
DETAILS
Welcome to this beautifully updated two-story home in Apple Valley! Offering a bright and functional layout, this residence features spacious living areas with large windows that fill the home with natural light. The open-concept main level includes a modern kitchen with rich cabinetry, stainless steel appliances, tile backsplash, and a center island that flows seamlessly into the dining and living spaces—perfect for both everyday living and entertaining. Upstairs, you’ll find a versatile loft area, convenient upper-level laundry, and a stunning primary bedroom suite complete with a walk-in closet and large bathroom. Additional bedrooms provide plenty of space for family, guests, or a home office. Step outside to enjoy a fully fenced backyard with a stamped concrete patio, ideal for relaxing or hosting gatherings. An oversized garage with epoxy flooring offers both storage and convenience. All this in a desirable Apple Valley neighborhood close to parks, trails, schools, shopping, and major highways.
INTERIOR
Bedrooms: 3
Fin ft² / Living Area: 2462 ft²
Below Ground Living: N/A
Bathrooms: 3
Above Ground Living: 2462ft²
-
Basement Details: None,
Appliances Included:
-
- Range
- Refrigerator
- Washer
- Dryer
- Microwave
- Dishwasher
- Disposal
- Stainless Steel Appliances
EXTERIOR
Air Conditioning: Central Air
Garage Spaces: 2
Construction Materials: N/A
Foundation Size: 1180ft²
Unit Amenities:
-
- Patio
- Porch
- Hardwood Floors
- Ceiling Fan(s)
- Walk-In Closet
- Washer/Dryer Hookup
- In-Ground Sprinkler
- Kitchen Center Island
- Primary Bedroom Walk-In Closet
Heating System:
-
- Forced Air
ROOMS
| Main | Size | ft² |
|---|---|---|
| Living Room | 17 x 14 | 289 ft² |
| Dining Room | 14 x 11.5 | 159.83 ft² |
| Kitchen | 13 x 20 | 169 ft² |
| Pantry (Walk-In) | 4.5 x 4.5 | 19.51 ft² |
| Office | 10 x 14.5 | 144.17 ft² |
| Upper | Size | ft² |
|---|---|---|
| Bedroom 1 | 13.5 x 17.5 | 233.67 ft² |
| Bedroom 2 | 13 x 12 | 169 ft² |
| Bedroom 3 | 10 x 11 | 100 ft² |
| Loft | 14 x 11.5 | 159.83 ft² |
| Laundry | 6 x 7 | 36 ft² |
LOT
Acres: N/A
Lot Size Dim.: Irregular
Longitude: 44.7234
Latitude: -93.1721
Zoning: Residential-Single Family
FINANCIAL & TAXES
Tax year: 2025
Tax annual amount: $5,162
MISCELLANEOUS
Fuel System: N/A
Sewer System: City Sewer/Connected
Water System: City Water/Connected
ADDITIONAL INFORMATION
MLS#: NST7776322
Listing Brokerage: Keller Williams Preferred Rlty

ID: 4150634
Published: September 26, 2025
Last Update: September 26, 2025
Views: 1






