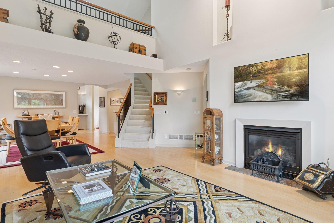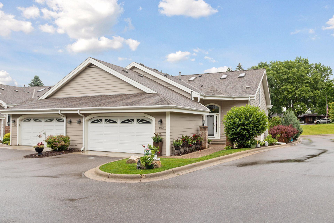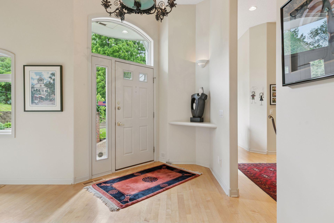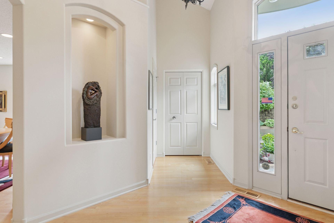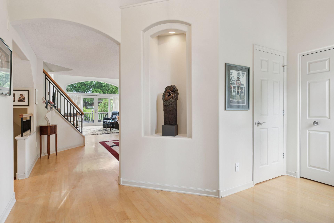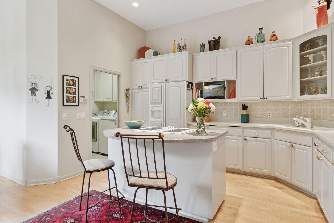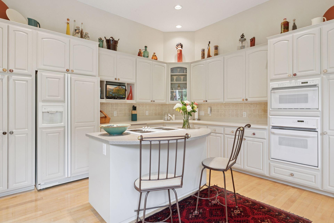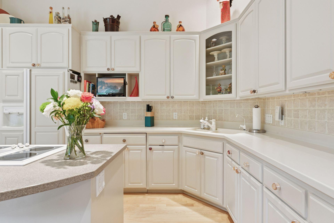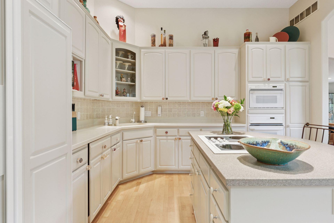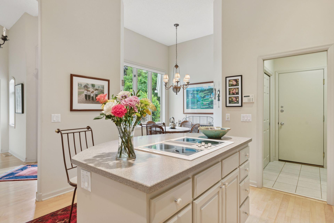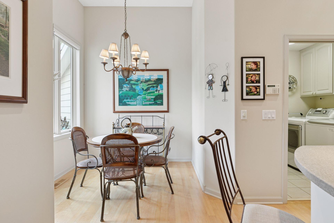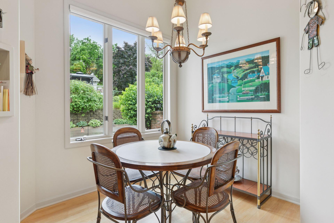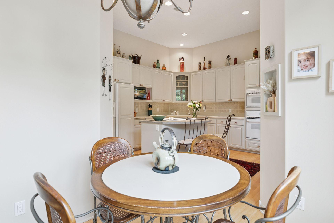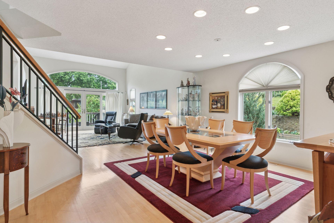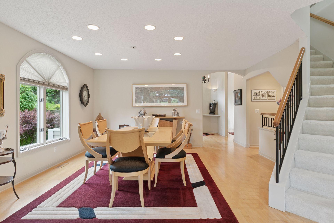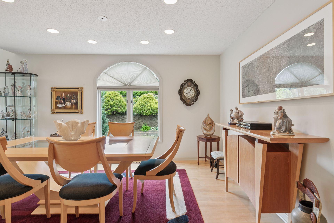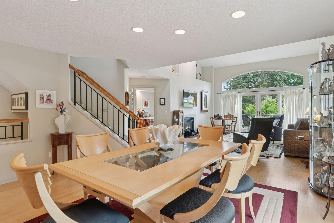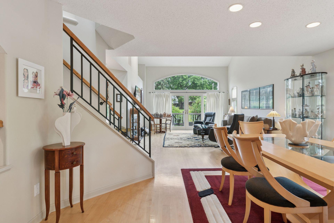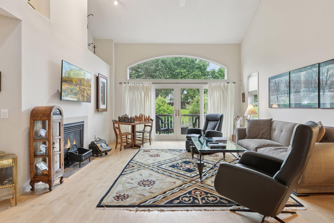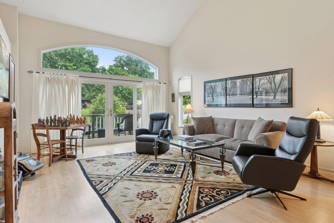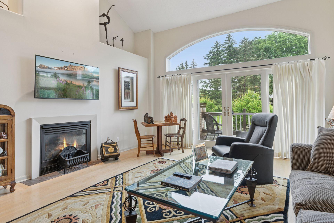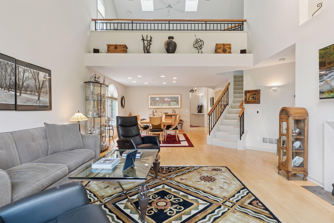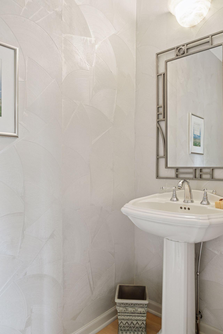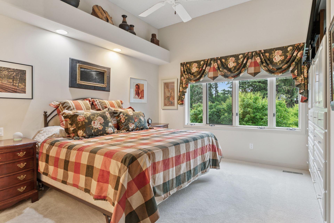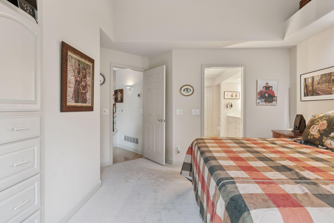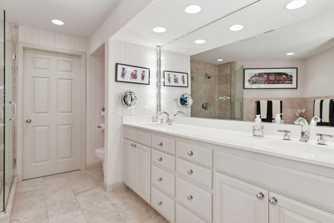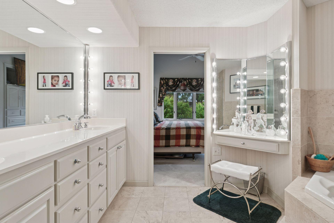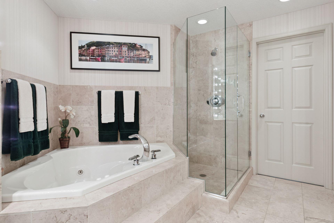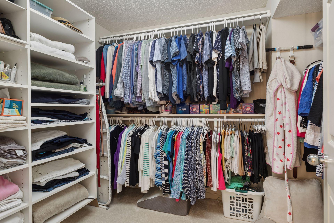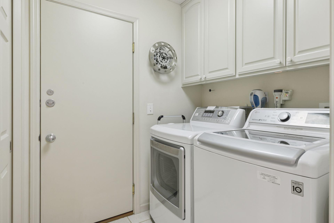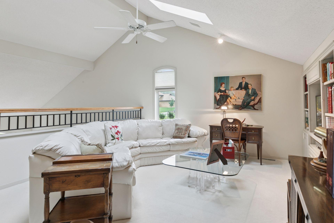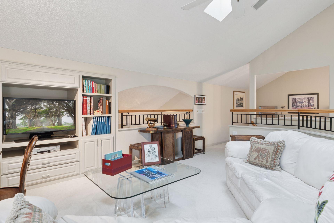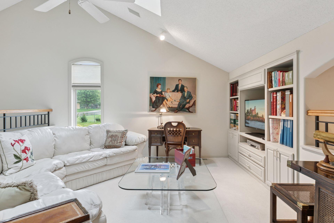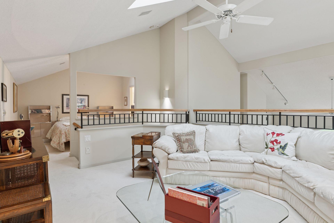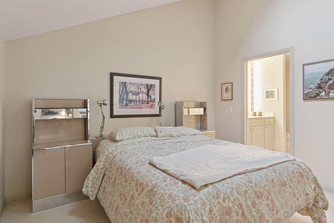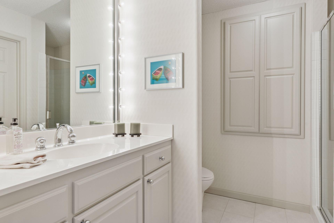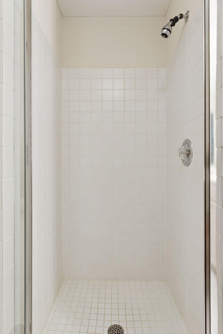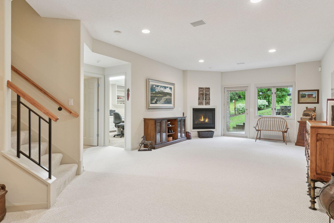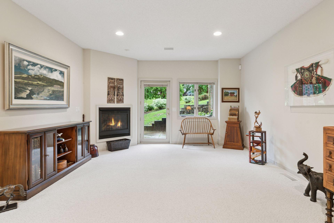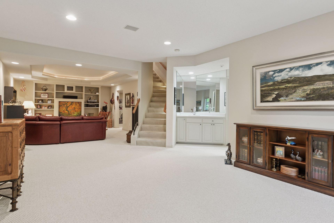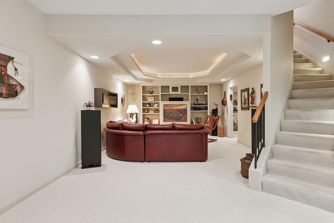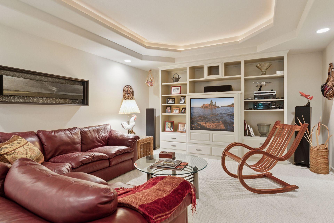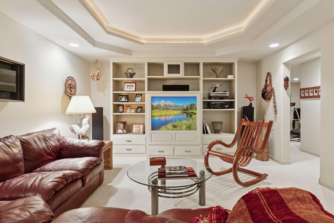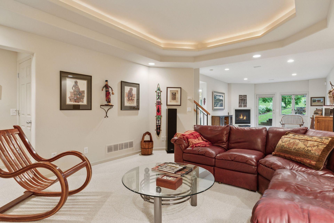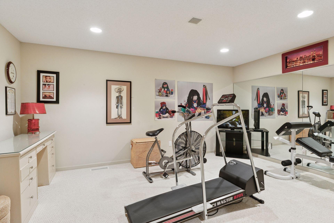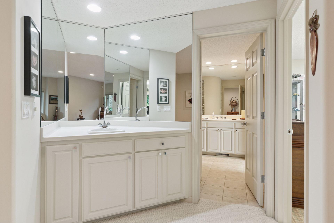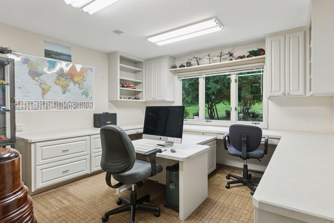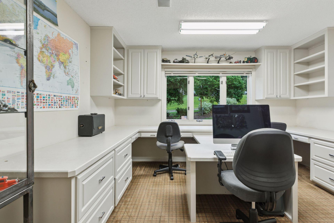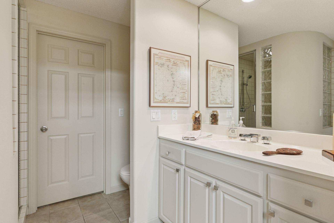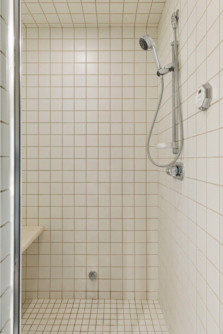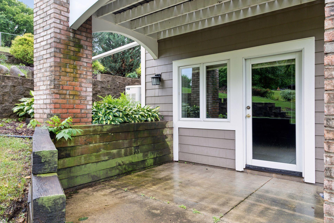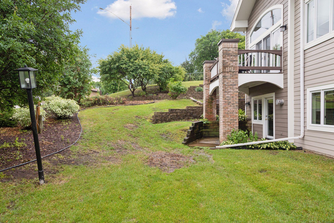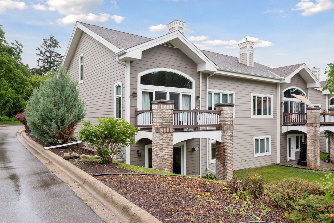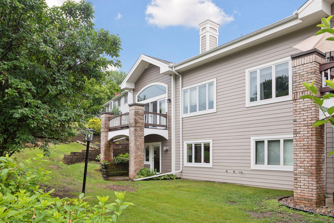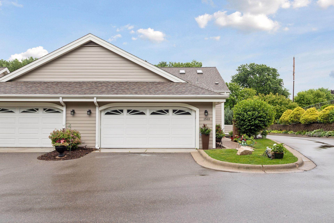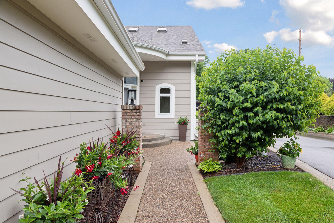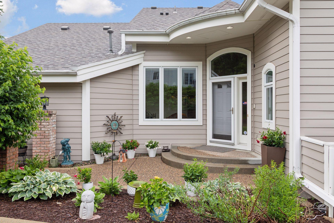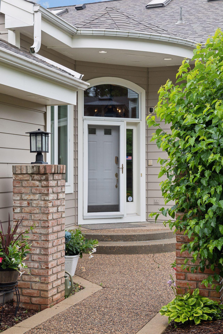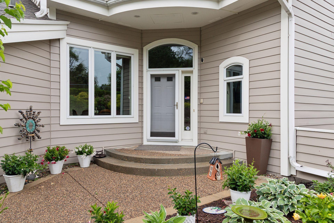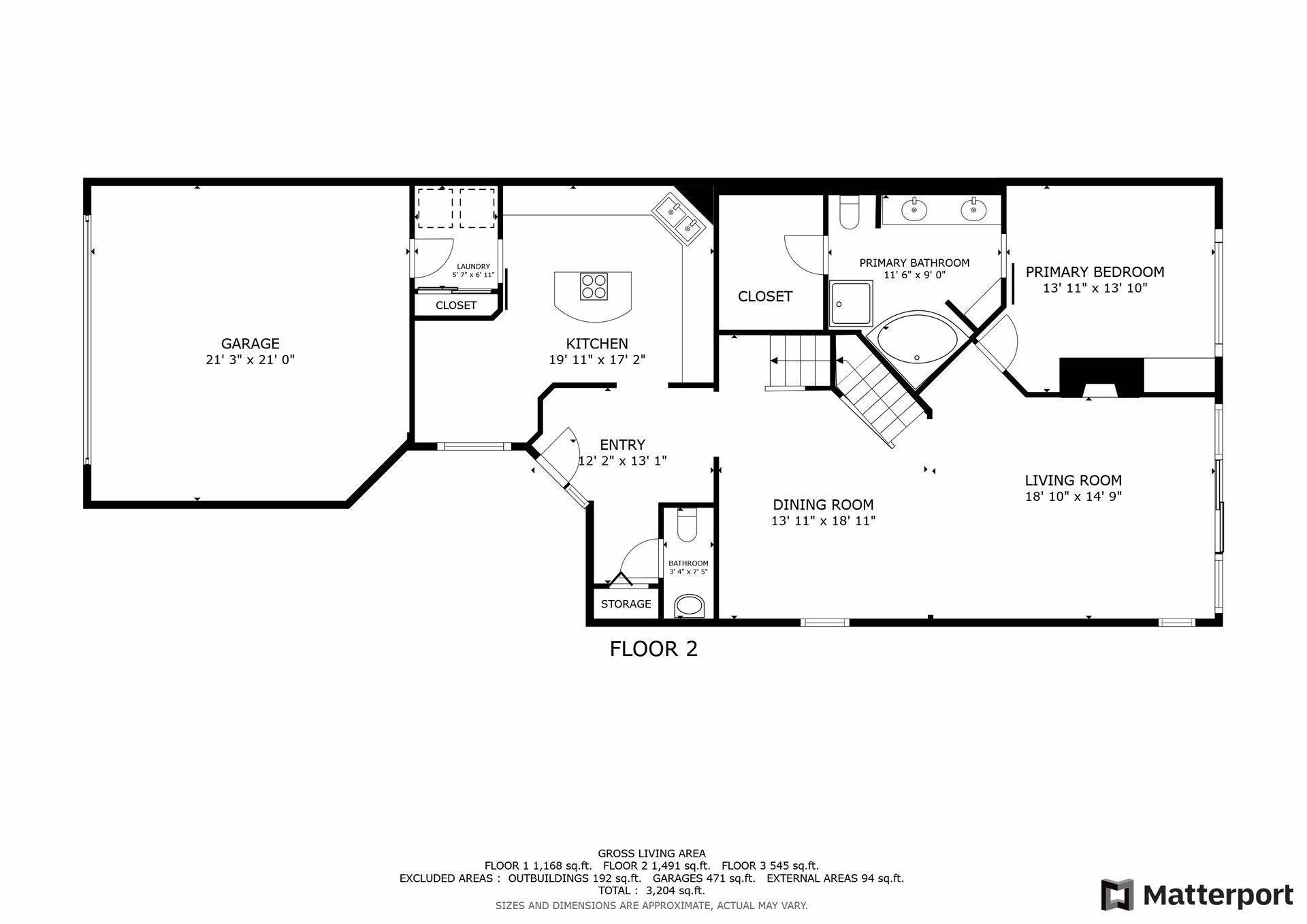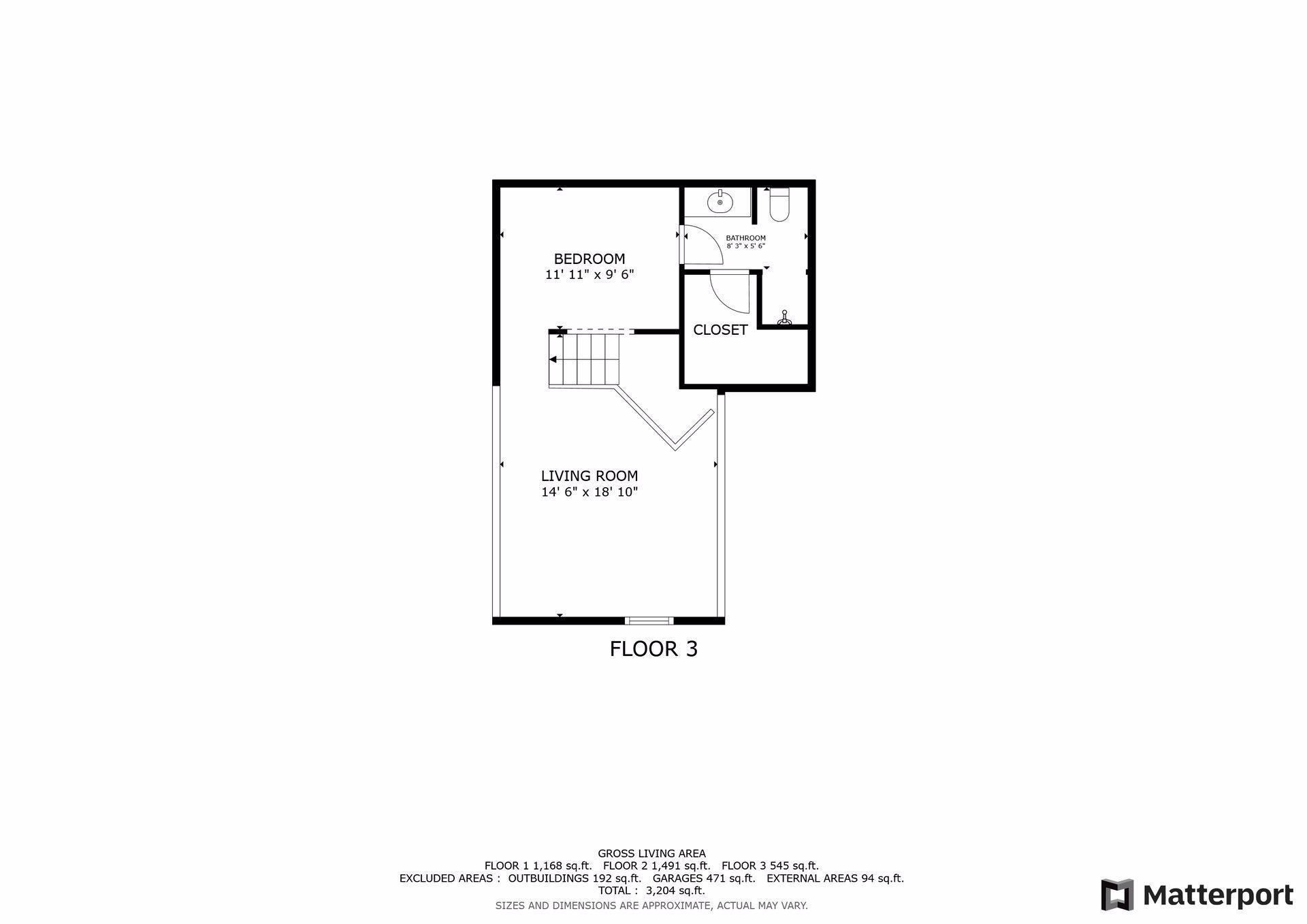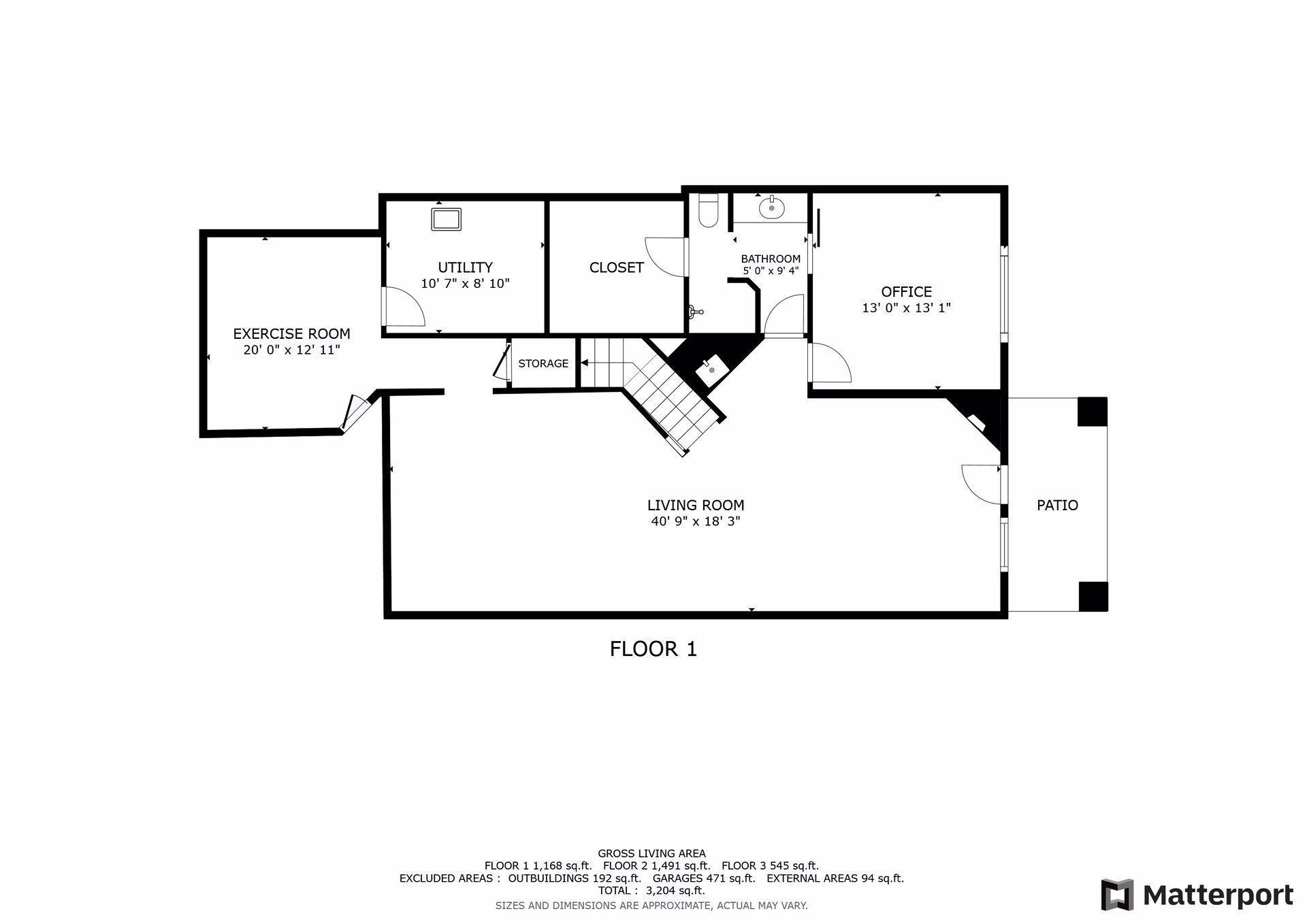1565 VICTORIA ROAD
1565 Victoria Road, Saint Paul (Mendota Heights), 55118, MN
-
Property type : Townhouse Side x Side
-
Zip code: 55118
-
Street: 1565 Victoria Road
-
Street: 1565 Victoria Road
Bathrooms: 4
Year: 1994
Listing Brokerage: Edina Realty, Inc.
FEATURES
- Refrigerator
- Washer
- Dryer
- Microwave
- Exhaust Fan
- Dishwasher
- Disposal
- Cooktop
- Wall Oven
- Gas Water Heater
- Double Oven
DETAILS
Immaculate 1994 Twin Home with Vaulted Ceilings and Spacious Layout Step into this beautifully maintained twinhome/townhome featuring soaring vaulted ceilings and a versatile lofted upper level. Fresh, neutral decor complements gleaming maple hardwood floors throughout the main living areas. The custom kitchen is a standout with a center island, eat-in space, and stylish finishes—perfect for everyday living and entertaining. The expansive primary suite offers a spa-like tiled walk-in shower, a generous walk-in closet, and plenty of natural light. Enjoy the outdoors from the maintenance-free deck adorned with elegant brick pillars. Upstairs, the lofted family room features vaulted ceilings, skylights, upper level bedroom with 3/4 tiled bathroom, creating a bright and inviting secondary living area. The fully finished lower level adds over 1150 square feet of additional living space, including a large family room, a third bedroom (currently used as an office), a 3/4 bath with luxurious steam shower, an exercise room, a finished storage area, and a walk-out patio—ideal for relaxing or entertaining. This thoughtfully designed home offers comfort, style, and flexibility on every level. A must-see!
INTERIOR
Bedrooms: 3
Fin ft² / Living Area: 3257 ft²
Below Ground Living: 1168ft²
Bathrooms: 4
Above Ground Living: 2089ft²
-
Basement Details: Block, Egress Window(s), Finished, Full, Storage Space, Sump Basket, Tile Shower, Walkout,
Appliances Included:
-
- Refrigerator
- Washer
- Dryer
- Microwave
- Exhaust Fan
- Dishwasher
- Disposal
- Cooktop
- Wall Oven
- Gas Water Heater
- Double Oven
EXTERIOR
Air Conditioning: Central Air
Garage Spaces: 2
Construction Materials: N/A
Foundation Size: 1544ft²
Unit Amenities:
-
- Patio
- Kitchen Window
- Deck
- Natural Woodwork
- Hardwood Floors
- Ceiling Fan(s)
- Walk-In Closet
- Vaulted Ceiling(s)
- Washer/Dryer Hookup
- Security System
- Indoor Sprinklers
- Paneled Doors
- Skylight
- Kitchen Center Island
- Wet Bar
- Tile Floors
- Main Floor Primary Bedroom
- Primary Bedroom Walk-In Closet
Heating System:
-
- Forced Air
ROOMS
| Main | Size | ft² |
|---|---|---|
| Family Room | 19 x 15 | 361 ft² |
| Kitchen | 20 x 17 | 400 ft² |
| Dining Room | 19 x 14 | 361 ft² |
| Bedroom 1 | 14 x 14 | 196 ft² |
| Foyer | 13 x 12 | 169 ft² |
| Laundry | 7 x 6 | 49 ft² |
| Deck | 13 x 8 | 169 ft² |
| Upper | Size | ft² |
|---|---|---|
| Bedroom 2 | 12 x 10 | 144 ft² |
| Family Room | 19 x 14 | 361 ft² |
| Lower | Size | ft² |
|---|---|---|
| Family Room | 40 x 18 | 1600 ft² |
| Bedroom 3 | 13 x 13 | 169 ft² |
| Exercise Room | 20 x 13 | 400 ft² |
LOT
Acres: N/A
Lot Size Dim.: N/A
Longitude: 44.8985
Latitude: -93.137
Zoning: Residential-Single Family
FINANCIAL & TAXES
Tax year: 2024
Tax annual amount: $4,588
MISCELLANEOUS
Fuel System: N/A
Sewer System: City Sewer/Connected
Water System: City Water/Connected
ADDITIONAL INFORMATION
MLS#: NST7776273
Listing Brokerage: Edina Realty, Inc.

ID: 3928656
Published: July 25, 2025
Last Update: July 25, 2025
Views: 13


