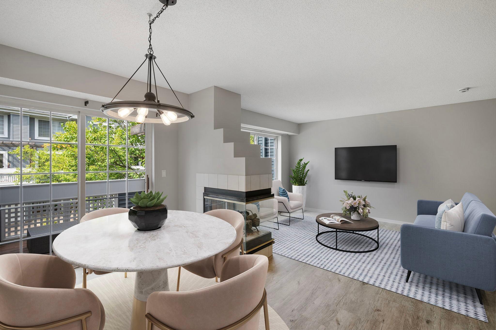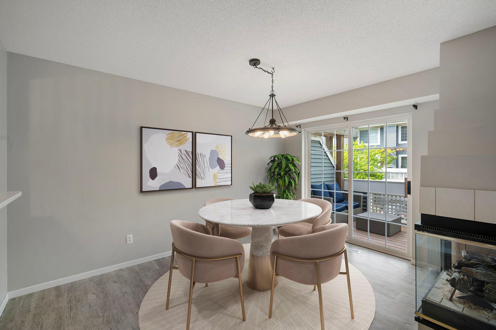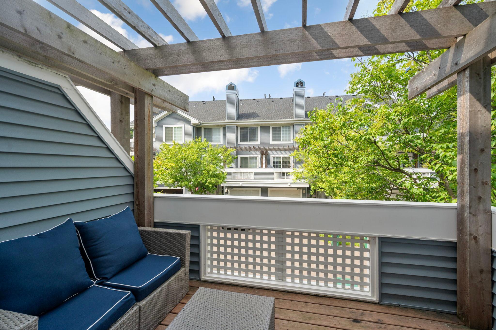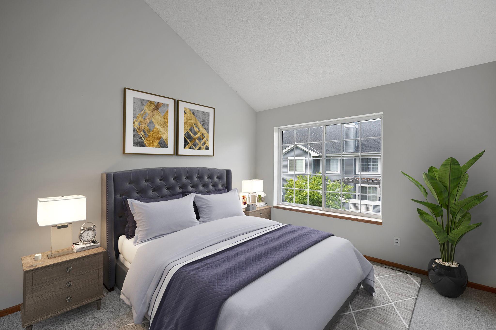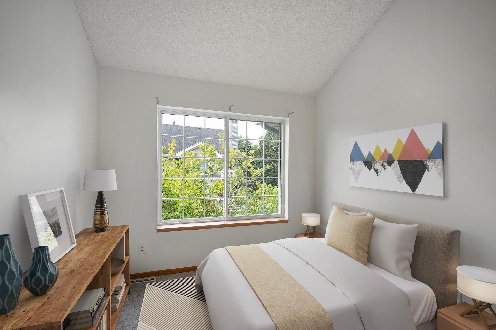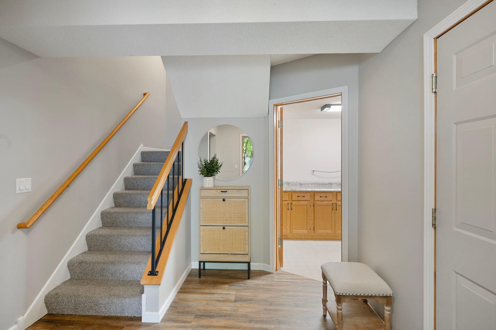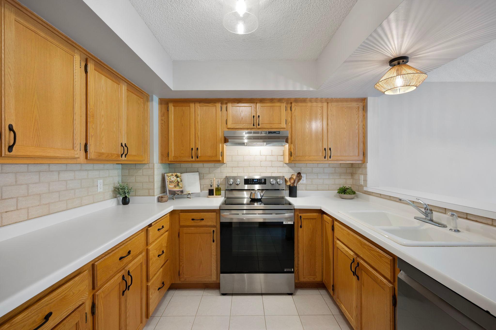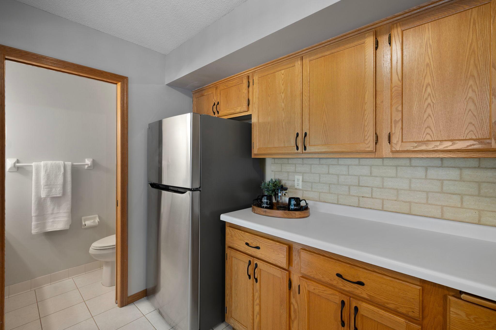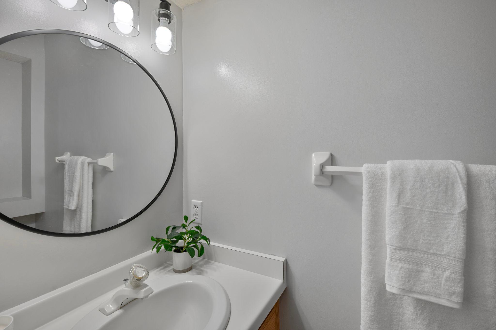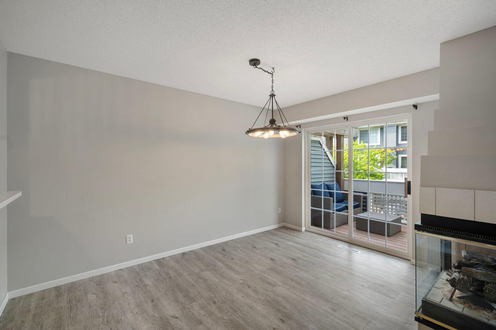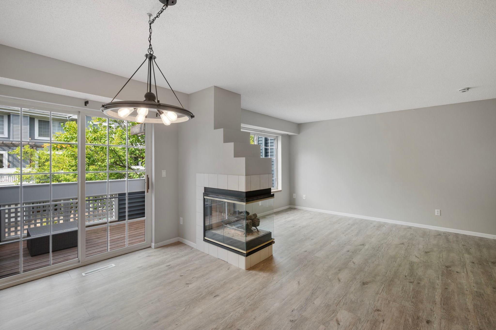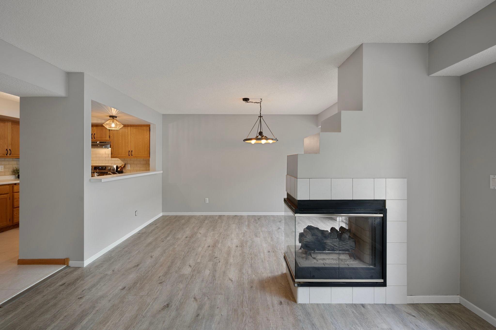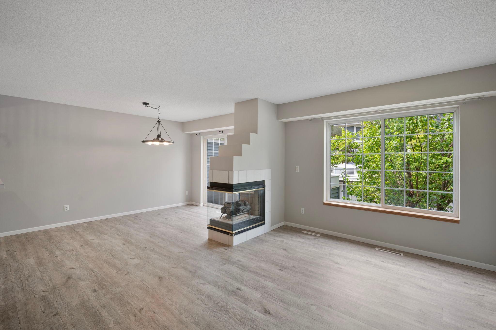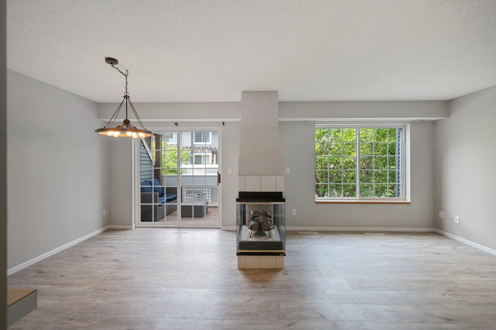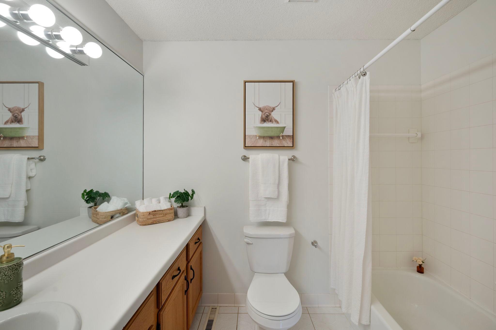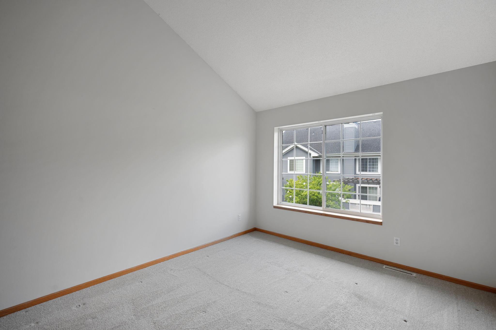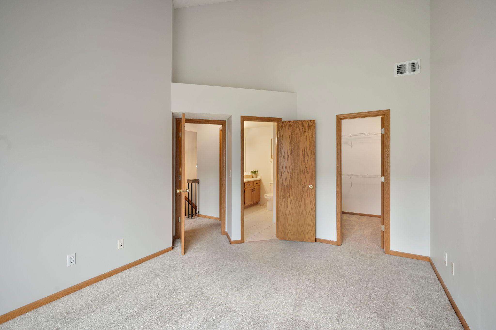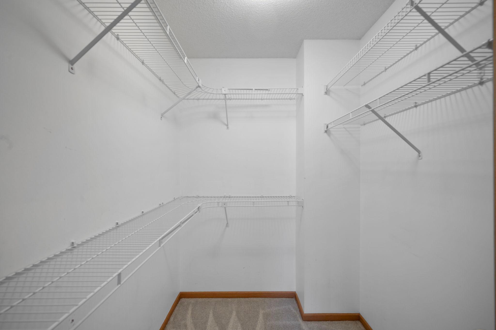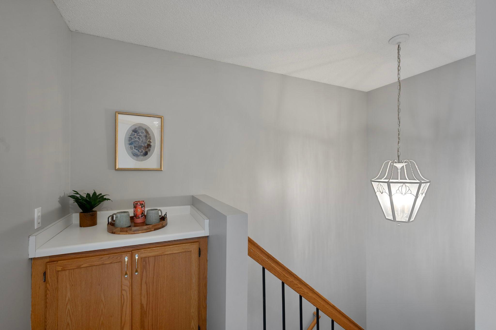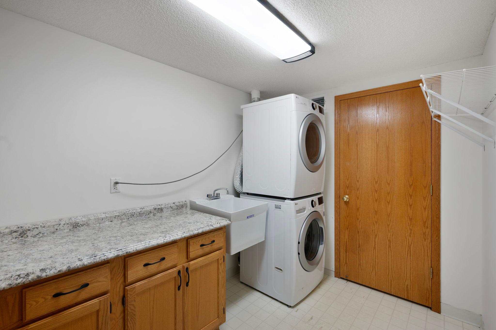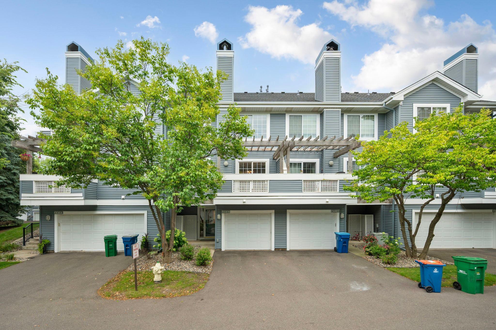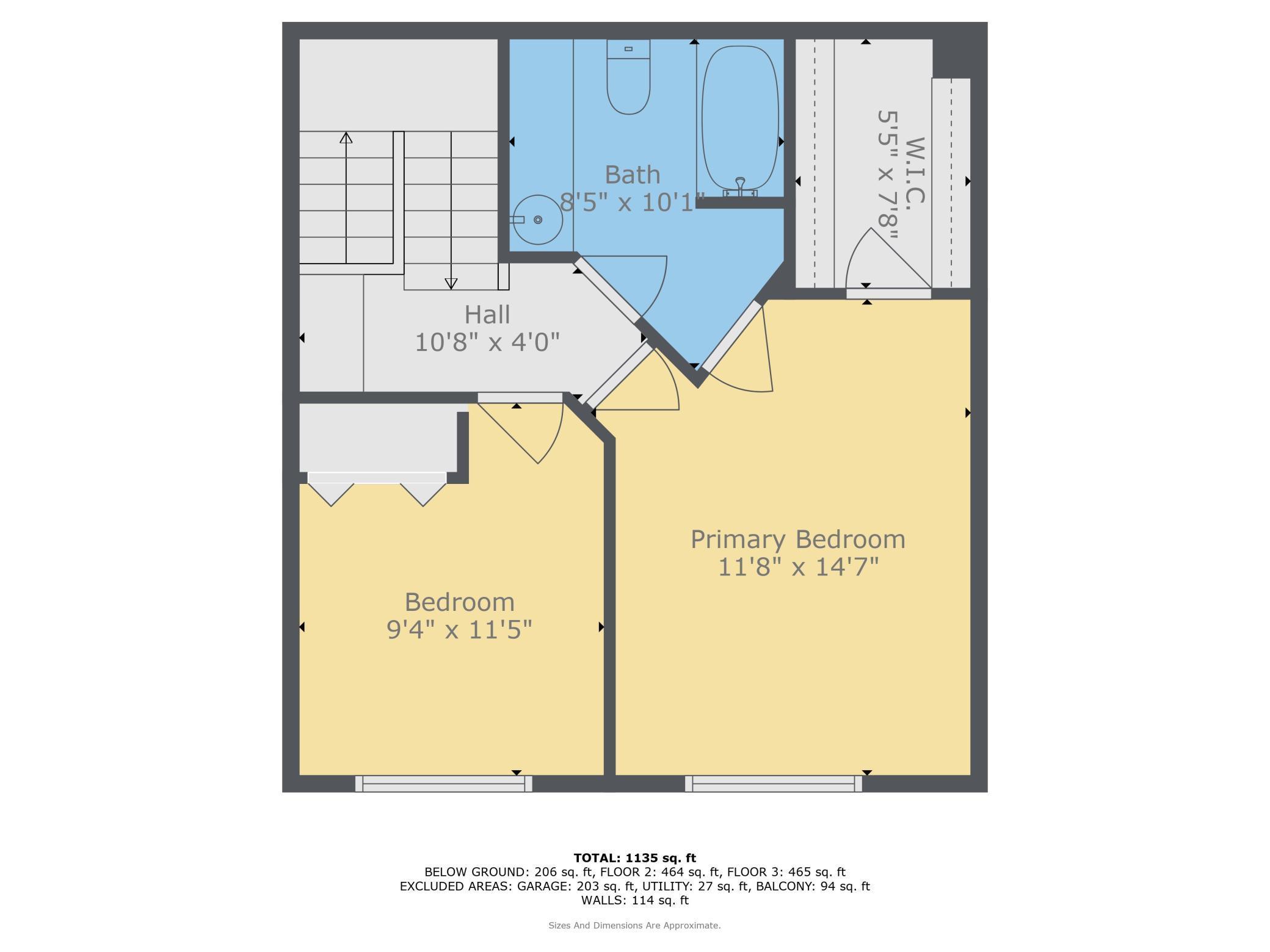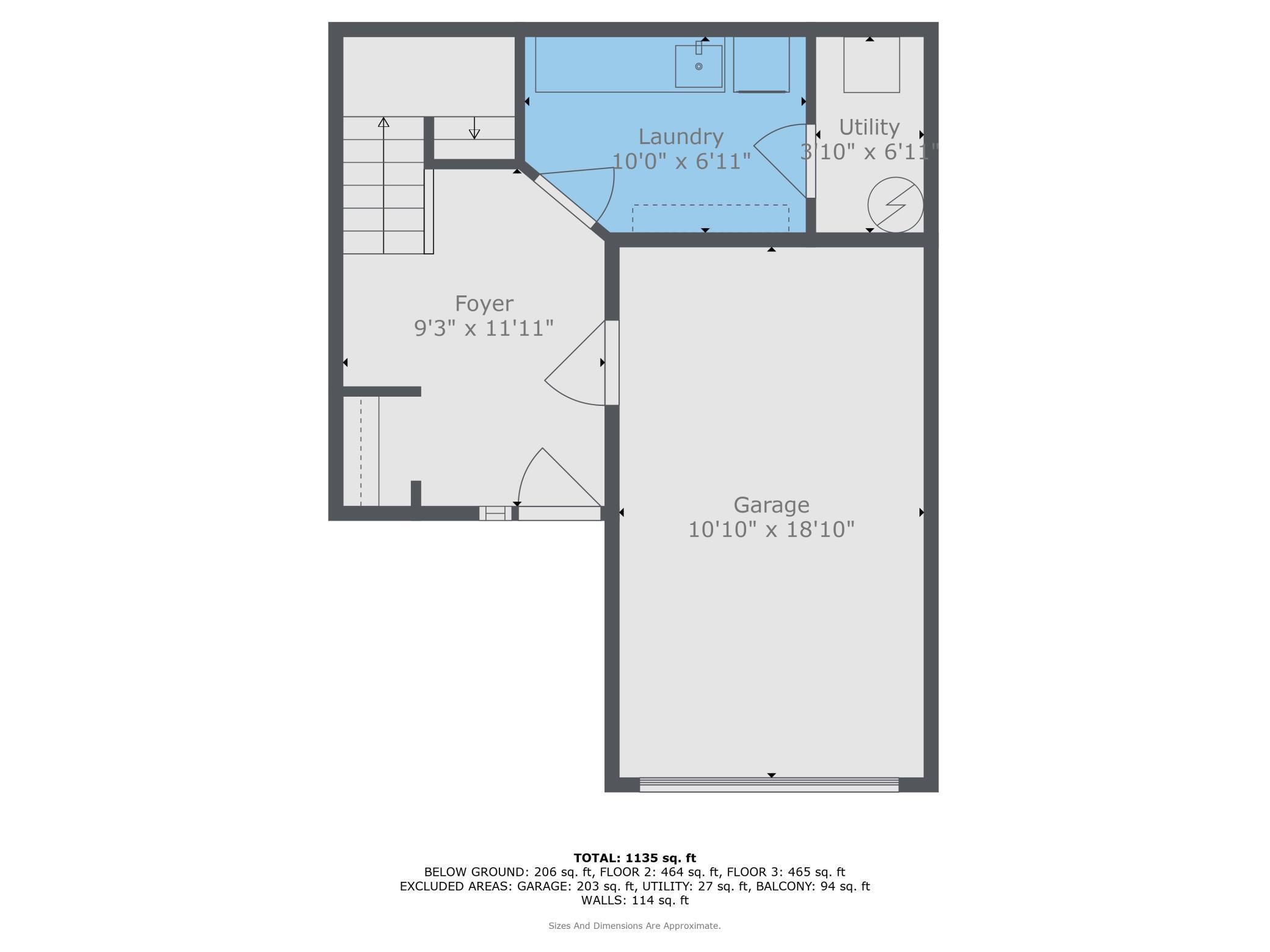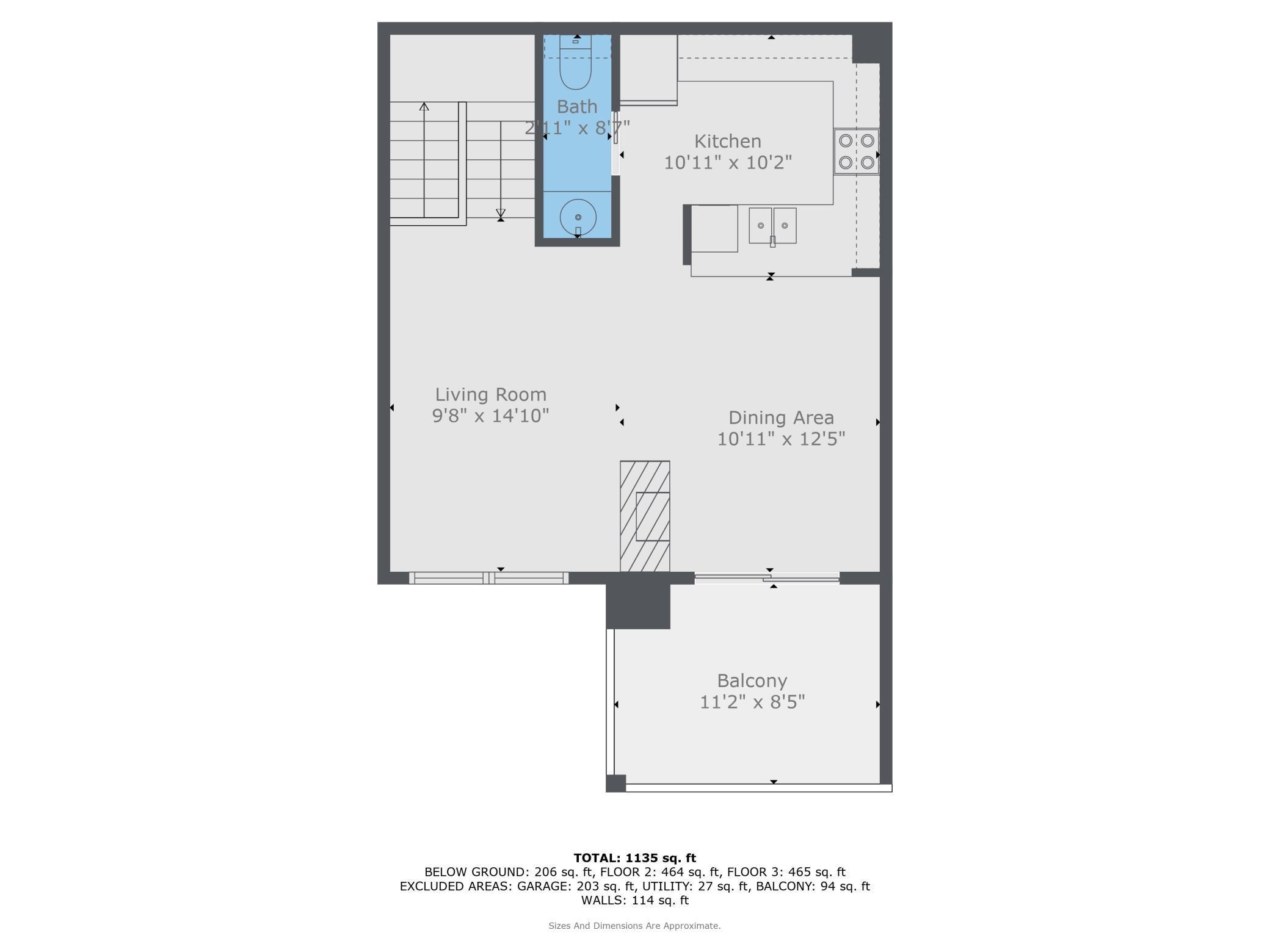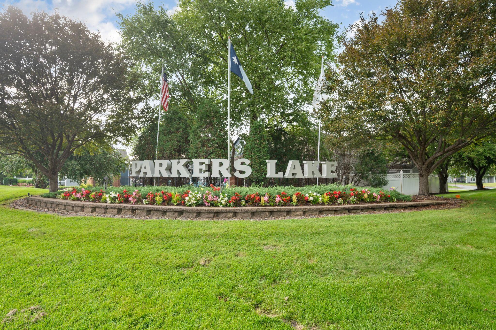15640 24TH AVENUE
15640 24th Avenue, Minneapolis (Plymouth), 55447, MN
-
Price: $250,000
-
Status type: For Sale
-
City: Minneapolis (Plymouth)
-
Neighborhood: Condo 0682 Ashburne At Parkers
Bedrooms: 2
Property Size :1255
-
Listing Agent: NST19321,NST227123
-
Property type : Townhouse Side x Side
-
Zip code: 55447
-
Street: 15640 24th Avenue
-
Street: 15640 24th Avenue
Bathrooms: 2
Year: 1994
Listing Brokerage: Keller Williams Realty Integrity-Edina
FEATURES
- Range
- Refrigerator
- Microwave
- Dishwasher
DETAILS
Welcome home to this bright and inviting condo in the highly sought community near Parker’s Lake in Plymouth, Minnesota located in the coveted WAYZATA SCHOOL DISTRICT. This updated two-bedroom, one-and-a-half-bath residence with a one-car garage offers a stylish and comfortable living experience. The modern kitchen features brand new stainless-steel appliances and a sleek tile backsplash, combining function with contemporary design. Upstairs, soaring ceilings, large sun drenched windows in both bedrooms, and a skylight create a light, airy atmosphere—an ideal retreat. A walk-in-closet and ensuite bathroom complete the primary suite. On the main level, a sliding glass door extends your living space to the front patio nestled amongst the tree tops, a perfect spot for morning coffee or unwinding at the end of the day. Additional conveniences include an in-unit washer and dryer, thoughtful updates throughout, and a cozy gas fireplace that creates a warm cozy ambiance. The location is unbeatable—just steps from shopping, restaurants, a movie theater, biking trails, and the bus line, with easy access to Parker’s Lake for outdoor recreation. Commuting is effortless with Highway 494 nearby: just 20 minutes to downtown Minneapolis, five minutes to WAYZATA SCHOOLS, and a short drive or bike ride to downtown Wayzata and Plymouth’s vibrant dining and shopping. Don’t miss this opportunity to own a beautifully maintained home in a prime location—schedule your showing today!
INTERIOR
Bedrooms: 2
Fin ft² / Living Area: 1255 ft²
Below Ground Living: N/A
Bathrooms: 2
Above Ground Living: 1255ft²
-
Basement Details: None,
Appliances Included:
-
- Range
- Refrigerator
- Microwave
- Dishwasher
EXTERIOR
Air Conditioning: Central Air
Garage Spaces: 1
Construction Materials: N/A
Foundation Size: 630ft²
Unit Amenities:
-
- Deck
- Walk-In Closet
- Washer/Dryer Hookup
- Tile Floors
- Primary Bedroom Walk-In Closet
Heating System:
-
- Forced Air
ROOMS
| Upper | Size | ft² |
|---|---|---|
| Kitchen | 10'11"x10'2" | 110.99 ft² |
| Dining Room | 12'5"x10'11" | 135.55 ft² |
| Deck | 11'2"x8'5" | 93.99 ft² |
| Bathroom | 8'7"x2'11" | 25.03 ft² |
| Third | Size | ft² |
|---|---|---|
| Bedroom 1 | 14'7"x11'8" | 170.14 ft² |
| Bedroom 2 | 11'5"x9'4" | 106.56 ft² |
| Walk In Closet | 7'8"x5'5" | 41.53 ft² |
| Bathroom | 10'1"x8'5" | 84.87 ft² |
| Main | Size | ft² |
|---|---|---|
| Foyer | 11'11"x9'3" | 110.23 ft² |
| Laundry | 10x6'11" | 69.17 ft² |
| Utility Room | 6'11"x3'10" | 26.51 ft² |
LOT
Acres: N/A
Lot Size Dim.: irregular
Longitude: 45.0053
Latitude: -93.4787
Zoning: Residential-Single Family
FINANCIAL & TAXES
Tax year: 2025
Tax annual amount: $2,550
MISCELLANEOUS
Fuel System: N/A
Sewer System: City Sewer/Connected
Water System: City Water/Connected
ADDITIONAL INFORMATION
MLS#: NST7788778
Listing Brokerage: Keller Williams Realty Integrity-Edina

ID: 4016334
Published: August 19, 2025
Last Update: August 19, 2025
Views: 2


