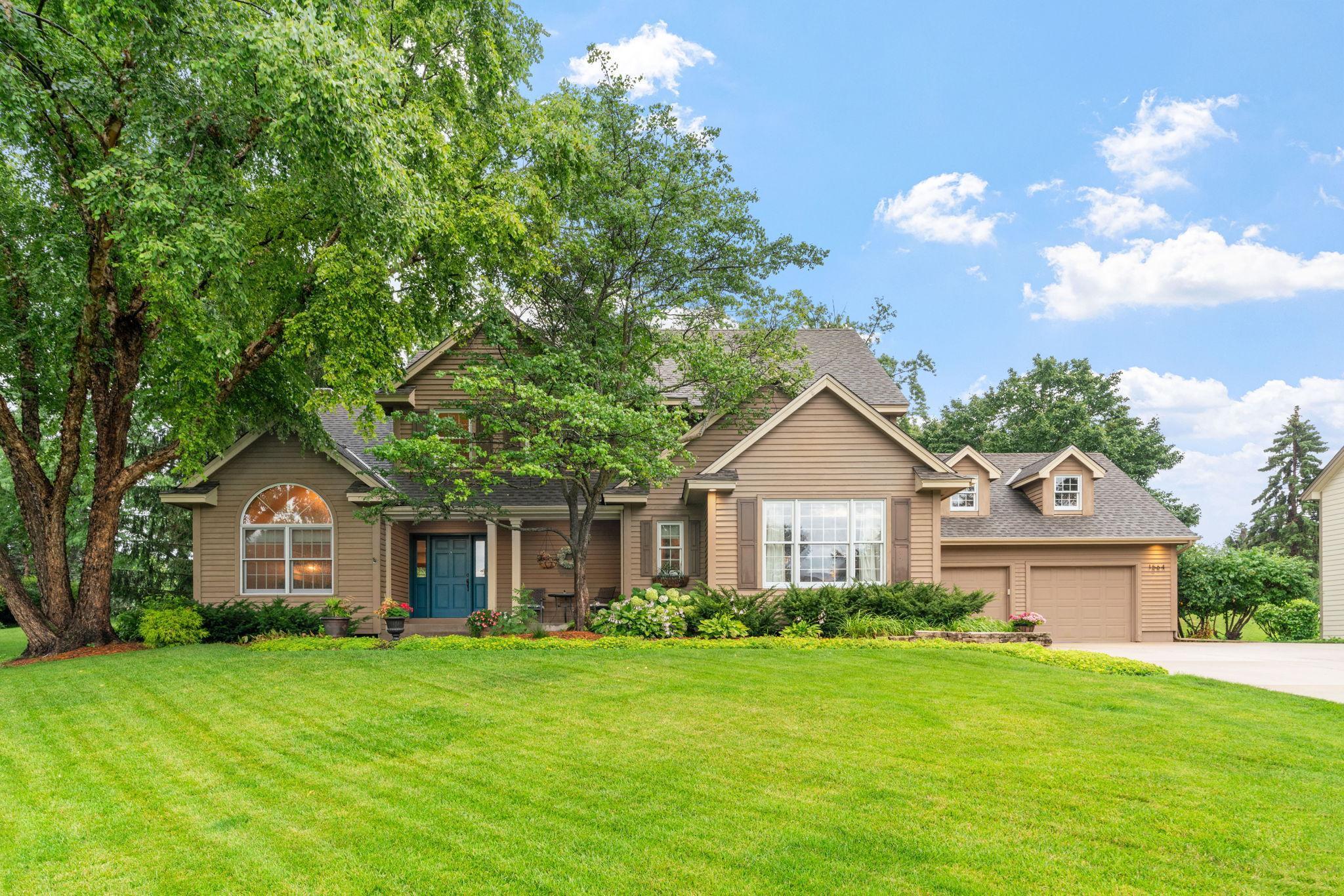1564 PARK CIRCLE
1564 Park Circle, Saint Paul (Mendota Heights), 55118, MN
-
Price: $799,900
-
Status type: For Sale
-
Neighborhood: Park Place
Bedrooms: 4
Property Size :3255
-
Listing Agent: NST14616,NST102769
-
Property type : Single Family Residence
-
Zip code: 55118
-
Street: 1564 Park Circle
-
Street: 1564 Park Circle
Bathrooms: 5
Year: 1993
Listing Brokerage: Keller Williams Premier Realty South Suburban
FEATURES
- Range
- Refrigerator
- Washer
- Dryer
- Microwave
- Exhaust Fan
- Dishwasher
- Disposal
- Cooktop
- Stainless Steel Appliances
DETAILS
Tucked away on a private cul-de-sac in the highly desirable Park Place neighborhood of Mendota Heights, this beautifully maintained home is an entertainer’s dream. The main level boasts rich hardwood floors, six-panel doors, granite countertops, and a cozy gas fireplace. The spacious primary suite is located on the main level and includes an en suite bathroom and two walk-in closets for ultimate convenience. A bright sunroom extends your living space and invites year-round enjoyment. Upstairs, you’ll find three generously sized bedrooms and two additional bathrooms, including one with an en suite—perfect for guests or family. The lower level features a spacious family room, a private office, and a large unfinished room—already plumbed for an additional bathroom and wired with a 220v circuit for a potential sauna or workshop. Step outside to a fully fenced-in backyard oasis—featuring a beautiful patio, lush gardens, and a relaxing hot tub—perfect for outdoor entertaining or unwinding in privacy. The oversized garage offers ample storage opportunities for all your needs. Residents of Park Place enjoy access to a sport court, pickleball court, playground, and a seasonal hockey/skating pond, all connected to scenic walking and biking trails. Minutes from top-rated schools, the airport, and both downtowns—this is a rare opportunity you won’t want to miss!
INTERIOR
Bedrooms: 4
Fin ft² / Living Area: 3255 ft²
Below Ground Living: 800ft²
Bathrooms: 5
Above Ground Living: 2455ft²
-
Basement Details: Drain Tiled, Egress Window(s), Finished, Partially Finished, Storage Space, Sump Pump,
Appliances Included:
-
- Range
- Refrigerator
- Washer
- Dryer
- Microwave
- Exhaust Fan
- Dishwasher
- Disposal
- Cooktop
- Stainless Steel Appliances
EXTERIOR
Air Conditioning: Central Air
Garage Spaces: 2
Construction Materials: N/A
Foundation Size: 1705ft²
Unit Amenities:
-
- Patio
- Kitchen Window
- Natural Woodwork
- Hardwood Floors
- Sun Room
- Ceiling Fan(s)
- In-Ground Sprinkler
- Hot Tub
- Paneled Doors
- Cable
- Main Floor Primary Bedroom
- Primary Bedroom Walk-In Closet
Heating System:
-
- Forced Air
ROOMS
| Main | Size | ft² |
|---|---|---|
| Dining Room | 15x11 | 225 ft² |
| Kitchen | 14x14 | 196 ft² |
| Sun Room | 12x13 | 144 ft² |
| Informal Dining Room | 13x7 | 169 ft² |
| Laundry | 12x7 | 144 ft² |
| Bedroom 1 | 13x21 | 169 ft² |
| Great Room | 20x16 | 400 ft² |
| Upper | Size | ft² |
|---|---|---|
| Bedroom 2 | 13x12 | 169 ft² |
| Bedroom 3 | 12x14 | 144 ft² |
| Bedroom 4 | 14x13 | 196 ft² |
| Basement | Size | ft² |
|---|---|---|
| Office | 11x15 | 121 ft² |
| Family Room | 28x16 | 784 ft² |
| Lower | Size | ft² |
|---|---|---|
| Storage | 23x12 | 529 ft² |
| Storage | 25x16 | 625 ft² |
| Utility Room | 18x13 | 324 ft² |
LOT
Acres: N/A
Lot Size Dim.: 150x104x135x108
Longitude: 44.8997
Latitude: -93.1268
Zoning: Residential-Single Family
FINANCIAL & TAXES
Tax year: 2024
Tax annual amount: $5,890
MISCELLANEOUS
Fuel System: N/A
Sewer System: City Sewer/Connected
Water System: City Water/Connected
ADDITIONAL INFORMATION
MLS#: NST7777950
Listing Brokerage: Keller Williams Premier Realty South Suburban

ID: 3927490
Published: July 24, 2025
Last Update: July 24, 2025
Views: 2






