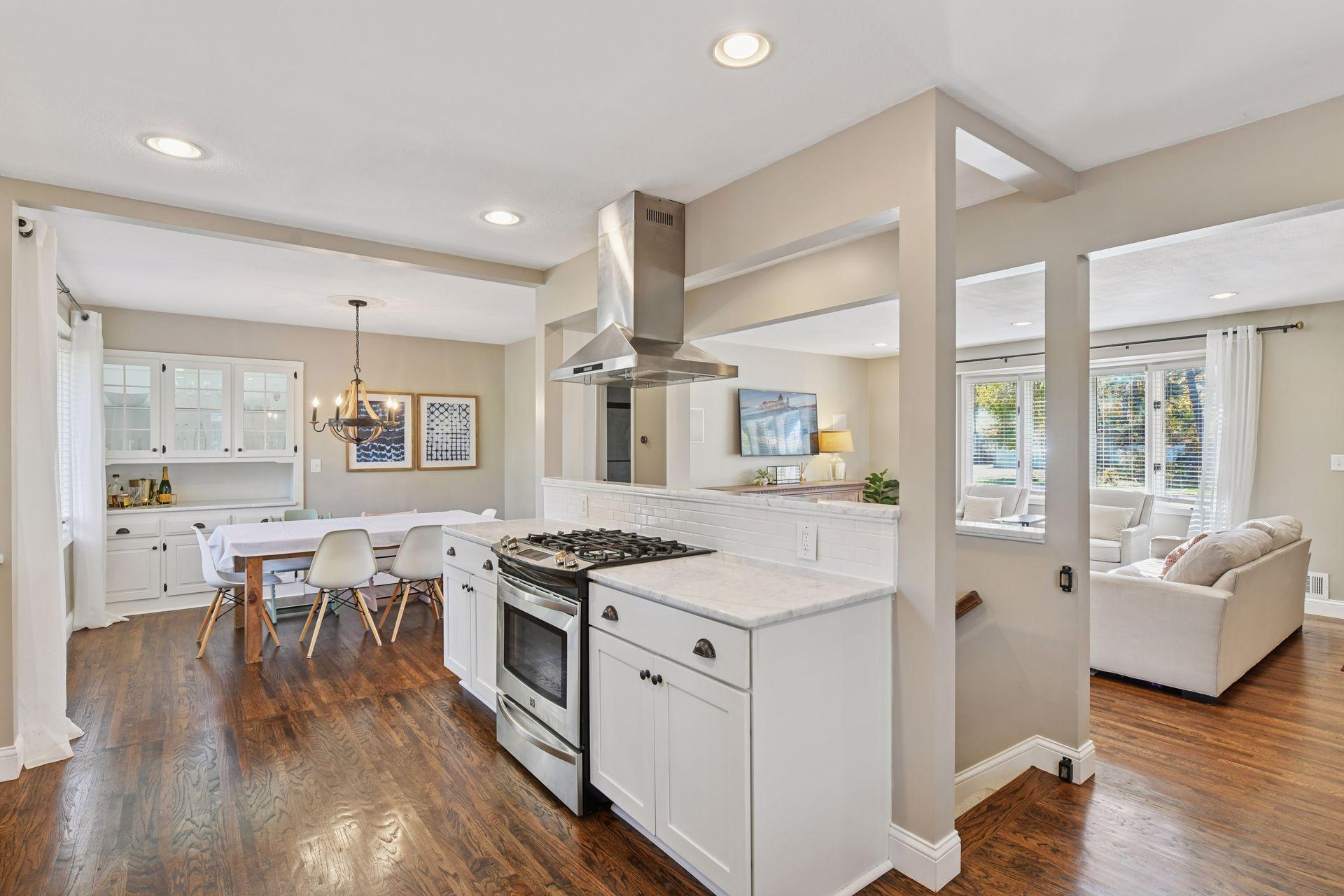15630 2ND AVENUE
15630 2nd Avenue, Plymouth, 55447, MN
-
Price: $575,000
-
Status type: For Sale
-
City: Plymouth
-
Neighborhood: Plymouth Manor 2nd Add
Bedrooms: 4
Property Size :2027
-
Listing Agent: NST16024,NST61471
-
Property type : Single Family Residence
-
Zip code: 55447
-
Street: 15630 2nd Avenue
-
Street: 15630 2nd Avenue
Bathrooms: 3
Year: 1961
Listing Brokerage: RE/MAX Advantage Plus
FEATURES
- Range
- Refrigerator
- Washer
- Dryer
- Exhaust Fan
- Dishwasher
- Freezer
- Wall Oven
DETAILS
Beautifully updated rambler tucked in a highly desirable Plymouth neighborhood in top-rated Wayzata schools - just one block from both Birchview Elementary and Central Middle School and a short drive to downtown Wayzata and Lake Minnetonka, with Gleason Lake, Parkers Lake and the Luce Line trail nearby. Situated on a rare, gorgeous .42-acre lot with mature trees and fully fenced, flat backyard. Thoughtfully designed throughout with an open floor plan that includes a fully remodeled kitchen, bathrooms, and fully finished basement retreat. The kitchen is filled with style, showcasing marble countertops, SS appliances including a gas stove, farmhouse style sink and easy pullout drawers. Generous informal dining area with a charming built-in buffet for extra storage and serving space. Gleaming hardwood floors, modern white woodwork, trim and elegant doors span the main level. Primary offers a light, serene space w/ double windows, a private bathroom w/ walk-in shower and gorgeous tilework, and a unique barn door to full walk-in closet that all make this turnkey home a standout. Retreat to the spacious finished basement offering a neutral palette and stylish wood wall backdrop that sets the tone for this cozy family room space. The backyard is a standout, fully fenced and flat with a patio retreat and screened pergola making it perfect for play, relaxation or entertainment. This gorgeous rambler is ready for a new owner to appreciate its long list of spectacular home features! This home blends comfort, style, elegant updates, ideal location, and a highly functional, transitional floor plan. Don’t miss this GEM!
INTERIOR
Bedrooms: 4
Fin ft² / Living Area: 2027 ft²
Below Ground Living: 826ft²
Bathrooms: 3
Above Ground Living: 1201ft²
-
Basement Details: Block, Egress Window(s), Finished, Full,
Appliances Included:
-
- Range
- Refrigerator
- Washer
- Dryer
- Exhaust Fan
- Dishwasher
- Freezer
- Wall Oven
EXTERIOR
Air Conditioning: Central Air
Garage Spaces: 2
Construction Materials: N/A
Foundation Size: 1178ft²
Unit Amenities:
-
- Patio
- Kitchen Window
- Deck
- Natural Woodwork
- Hardwood Floors
- Walk-In Closet
- Washer/Dryer Hookup
- Paneled Doors
- Tile Floors
- Main Floor Primary Bedroom
- Primary Bedroom Walk-In Closet
Heating System:
-
- Forced Air
ROOMS
| Main | Size | ft² |
|---|---|---|
| Living Room | 20x13 | 400 ft² |
| Informal Dining Room | 13x12 | 169 ft² |
| Kitchen | 16x14 | 256 ft² |
| Bedroom 1 | 13x12 | 169 ft² |
| Bedroom 2 | 12x9 | 144 ft² |
| Walk In Closet | 12x5 | 144 ft² |
| Deck | 16x6 | 256 ft² |
| Patio | 25x20 | 625 ft² |
| Lower | Size | ft² |
|---|---|---|
| Family Room | 21x13 | 441 ft² |
| Bedroom 3 | 12x10 | 144 ft² |
| Bedroom 4 | 13x12 | 169 ft² |
| Laundry | 13x8 | 169 ft² |
| Storage | 14x8 | 196 ft² |
| Utility Room | 12x8 | 144 ft² |
LOT
Acres: N/A
Lot Size Dim.: 122x150
Longitude: 44.9809
Latitude: -93.4787
Zoning: Residential-Single Family
FINANCIAL & TAXES
Tax year: 2025
Tax annual amount: $4,923
MISCELLANEOUS
Fuel System: N/A
Sewer System: City Sewer/Connected
Water System: City Water/Connected
ADDITIONAL INFORMATION
MLS#: NST7824030
Listing Brokerage: RE/MAX Advantage Plus

ID: 4281440
Published: November 07, 2025
Last Update: November 07, 2025
Views: 1






