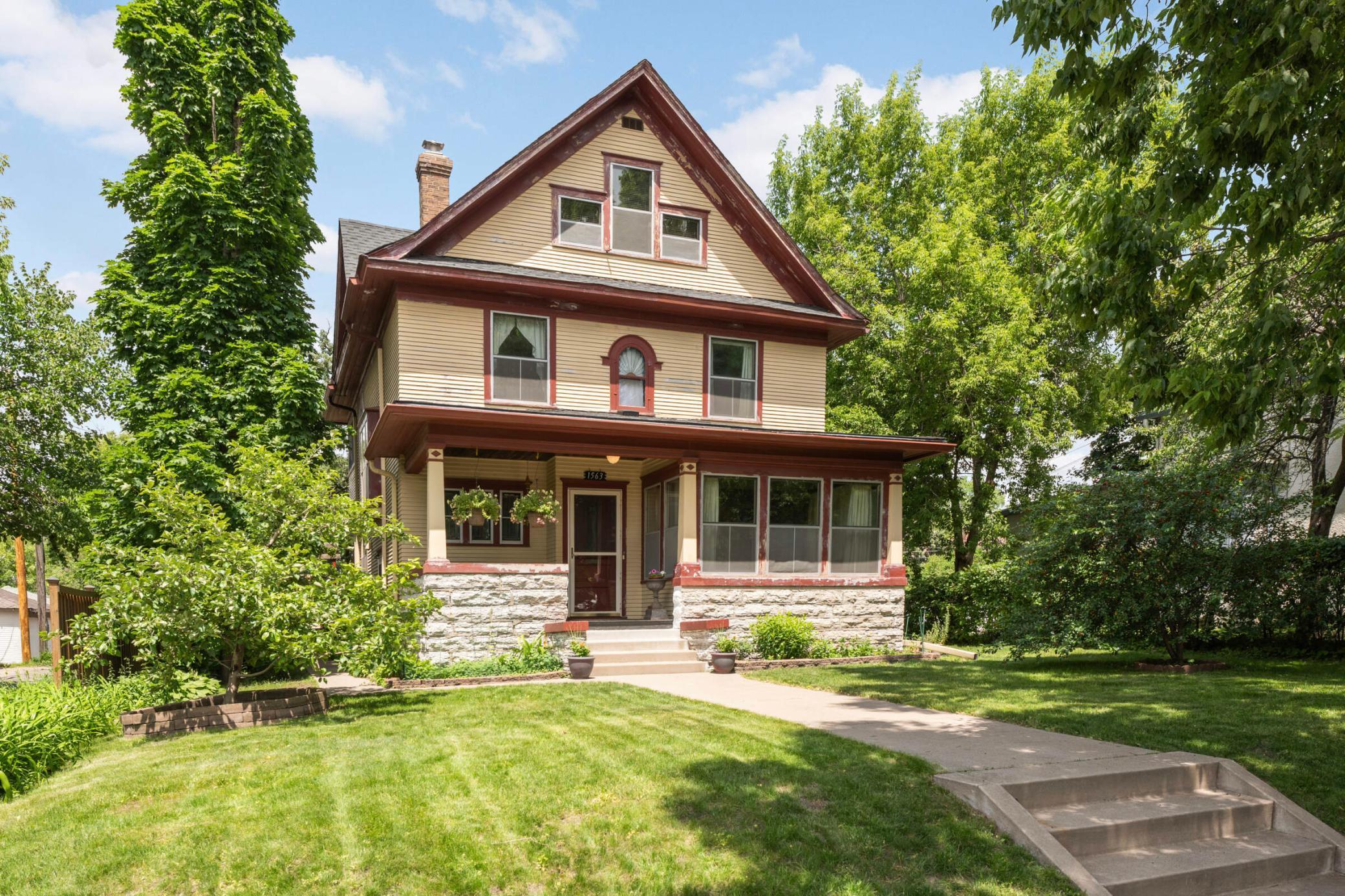1563 ASHLAND AVENUE
1563 Ashland Avenue, Saint Paul, 55104, MN
-
Price: $499,900
-
Status type: For Sale
-
City: Saint Paul
-
Neighborhood: Merriam Park/Lexington-Hamline
Bedrooms: 5
Property Size :2050
-
Listing Agent: NST16731,NST59695
-
Property type : Single Family Residence
-
Zip code: 55104
-
Street: 1563 Ashland Avenue
-
Street: 1563 Ashland Avenue
Bathrooms: 3
Year: 1912
Listing Brokerage: Coldwell Banker Burnet
FEATURES
- Range
- Refrigerator
- Washer
- Dryer
- Exhaust Fan
- Dishwasher
- Disposal
- Water Filtration System
- Gas Water Heater
DETAILS
Absolutely immaculate 2 1/2 story set on a wonderful oversized lot in Merriam Park. Gorgeous natural wood work and hardwood floors throughout featuring arches, pillars and a beautiful built-in buffet. Many leaded and stained glass windows, French doors to south facing sunroom, a most inviting entry foyer and a super Butler's pantry await you. Four bedrooms and a sleeping porch on the second floor with tow AC splits (one more on the main floor and up on the third floor). Several options for the sunny, fully finished third floor, with fun 3/4 bath. Make your appointment to visit this fabulous 1912 beauty before it's too late.
INTERIOR
Bedrooms: 5
Fin ft² / Living Area: 2050 ft²
Below Ground Living: N/A
Bathrooms: 3
Above Ground Living: 2050ft²
-
Basement Details: Full, Storage Space, Sump Pump,
Appliances Included:
-
- Range
- Refrigerator
- Washer
- Dryer
- Exhaust Fan
- Dishwasher
- Disposal
- Water Filtration System
- Gas Water Heater
EXTERIOR
Air Conditioning: Ductless Mini-Split
Garage Spaces: 2
Construction Materials: N/A
Foundation Size: 978ft²
Unit Amenities:
-
- Kitchen Window
- Deck
- Porch
- Natural Woodwork
- Hardwood Floors
- Ceiling Fan(s)
- Vaulted Ceiling(s)
- Washer/Dryer Hookup
- Hot Tub
- French Doors
- Walk-Up Attic
- Tile Floors
- Primary Bedroom Walk-In Closet
Heating System:
-
- Boiler
ROOMS
| Main | Size | ft² |
|---|---|---|
| Living Room | 15x13 | 225 ft² |
| Dining Room | 15x12 | 225 ft² |
| Kitchen | 12x11 | 144 ft² |
| Sun Room | 11x8 | 121 ft² |
| Foyer | 12x11 | 144 ft² |
| Deck | 24x10 | 576 ft² |
| Porch | 12x8 | 144 ft² |
| Upper | Size | ft² |
|---|---|---|
| Bedroom 1 | 12x11 | 144 ft² |
| Bedroom 2 | 12x10 | 144 ft² |
| Bedroom 3 | 12x9 | 144 ft² |
| Bedroom 4 | 11x8 | 121 ft² |
| Bedroom 5 | 28x21 | 784 ft² |
LOT
Acres: N/A
Lot Size Dim.: 61 x 140
Longitude: 44.9442
Latitude: -93.1662
Zoning: Residential-Single Family
FINANCIAL & TAXES
Tax year: 2025
Tax annual amount: $7,800
MISCELLANEOUS
Fuel System: N/A
Sewer System: City Sewer/Connected,City Sewer - In Street
Water System: City Water/Connected,City Water - In Street
ADDITIONAL INFORMATION
MLS#: NST7762559
Listing Brokerage: Coldwell Banker Burnet

ID: 3940248
Published: June 24, 2025
Last Update: June 24, 2025
Views: 1






