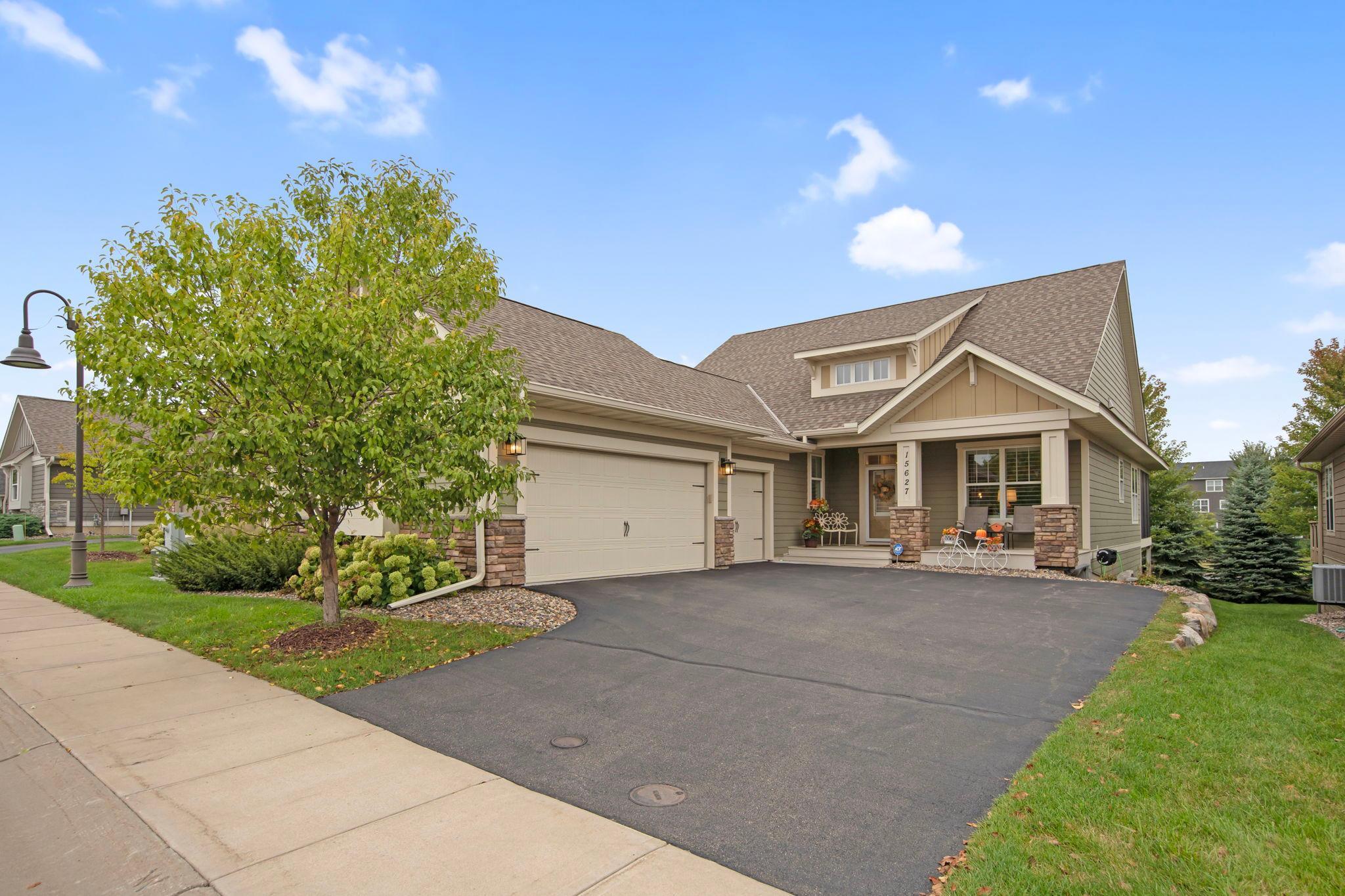15627 EDDINGTON WAY
15627 Eddington Way, Saint Paul (Apple Valley), 55124, MN
-
Price: $785,000
-
Status type: For Sale
-
Neighborhood: Cobblestone Lake North Shore
Bedrooms: 3
Property Size :3069
-
Listing Agent: NST16483,NST92425
-
Property type : Townhouse Detached
-
Zip code: 55124
-
Street: 15627 Eddington Way
-
Street: 15627 Eddington Way
Bathrooms: 3
Year: 2015
Listing Brokerage: Edina Realty, Inc.
FEATURES
- Refrigerator
- Washer
- Dryer
- Microwave
- Dishwasher
- Disposal
- Cooktop
- Wall Oven
- Humidifier
- Air-To-Air Exchanger
- Water Softener Rented
- Gas Water Heater
- Stainless Steel Appliances
- Chandelier
DETAILS
GORGEOUS! Your next chapter in Cobblestone Lake awaits. Perfectly positioned along the north side of the neighborhood and full of thoughtful upgrades, and impeccable care. Step inside to discover a main level where sophistication meets comfort. Every detail has been considered-from the welcoming foyer and spacious mudroom to the three-season porch and elevated deck that invite you to relax. The chef-inspired kitchen opens to the sun-filled living and dining spaces, blending casual elegance with functional flow. Enjoy two main floor bedrooms! The three-car side-load garage awaits. The lower level boasts natural light, featuring an expansive family room and flex area ideal for gatherings, a tucked-away third bedroom perfect for guests or an office, and a beautifully appointed three-quarter bath. Enjoy the dry bar with extra cabinetry! Thoughtful storage with an oversized utility room that can easily be used for an exercise room/crafts/workshop/music. Set within the highly sought-after Cobblestone Lake community, you'll enjoy an exceptional lifestyle defined by beauty, balance, and connection. Miles of walking/biking trails, picturesque parks, and open green spaces weave around the lake, while shopping, dining, and everyday conveniences are just steps away. Every element of this residence speaks to refinement and ease-a seamless blend of luxury and livability. Welcome home to Cobblestone Lake-where every day feels like a retreat!
INTERIOR
Bedrooms: 3
Fin ft² / Living Area: 3069 ft²
Below Ground Living: 1218ft²
Bathrooms: 3
Above Ground Living: 1851ft²
-
Basement Details: Daylight/Lookout Windows, Drain Tiled, Egress Window(s), Finished, Storage Space, Sump Pump,
Appliances Included:
-
- Refrigerator
- Washer
- Dryer
- Microwave
- Dishwasher
- Disposal
- Cooktop
- Wall Oven
- Humidifier
- Air-To-Air Exchanger
- Water Softener Rented
- Gas Water Heater
- Stainless Steel Appliances
- Chandelier
EXTERIOR
Air Conditioning: Central Air
Garage Spaces: 3
Construction Materials: N/A
Foundation Size: 1851ft²
Unit Amenities:
-
- Kitchen Window
- Deck
- Porch
- Natural Woodwork
- Ceiling Fan(s)
- Walk-In Closet
- Washer/Dryer Hookup
- In-Ground Sprinkler
- Kitchen Center Island
- Satelite Dish
- Tile Floors
- Main Floor Primary Bedroom
Heating System:
-
- Forced Air
- Fireplace(s)
ROOMS
| Main | Size | ft² |
|---|---|---|
| Family Room | 17x14 | 289 ft² |
| Kitchen | 13x13 | 169 ft² |
| Dining Room | 12x11 | 144 ft² |
| Den | 11x10 | 121 ft² |
| Three Season Porch | 14x14 | 196 ft² |
| Bedroom 1 | 15x12 | 225 ft² |
| Bedroom 2 | 11x11 | 121 ft² |
| Deck | 14x13 | 196 ft² |
| Porch | 20x8 | 400 ft² |
| Laundry | 7x5 | 49 ft² |
| Lower | Size | ft² |
|---|---|---|
| Bedroom 3 | 15x11 | 225 ft² |
| Family Room | 26x17 | 676 ft² |
| Flex Room | 18x15 | 324 ft² |
| Utility Room | 28x19 | 784 ft² |
LOT
Acres: N/A
Lot Size Dim.: N/A
Longitude: 44.7227
Latitude: -93.1701
Zoning: Residential-Single Family
FINANCIAL & TAXES
Tax year: 2025
Tax annual amount: $7,642
MISCELLANEOUS
Fuel System: N/A
Sewer System: City Sewer/Connected,City Sewer - In Street
Water System: City Water/Connected,City Water - In Street
ADDITIONAL INFORMATION
MLS#: NST7796198
Listing Brokerage: Edina Realty, Inc.

ID: 4216158
Published: October 16, 2025
Last Update: October 16, 2025
Views: 2






