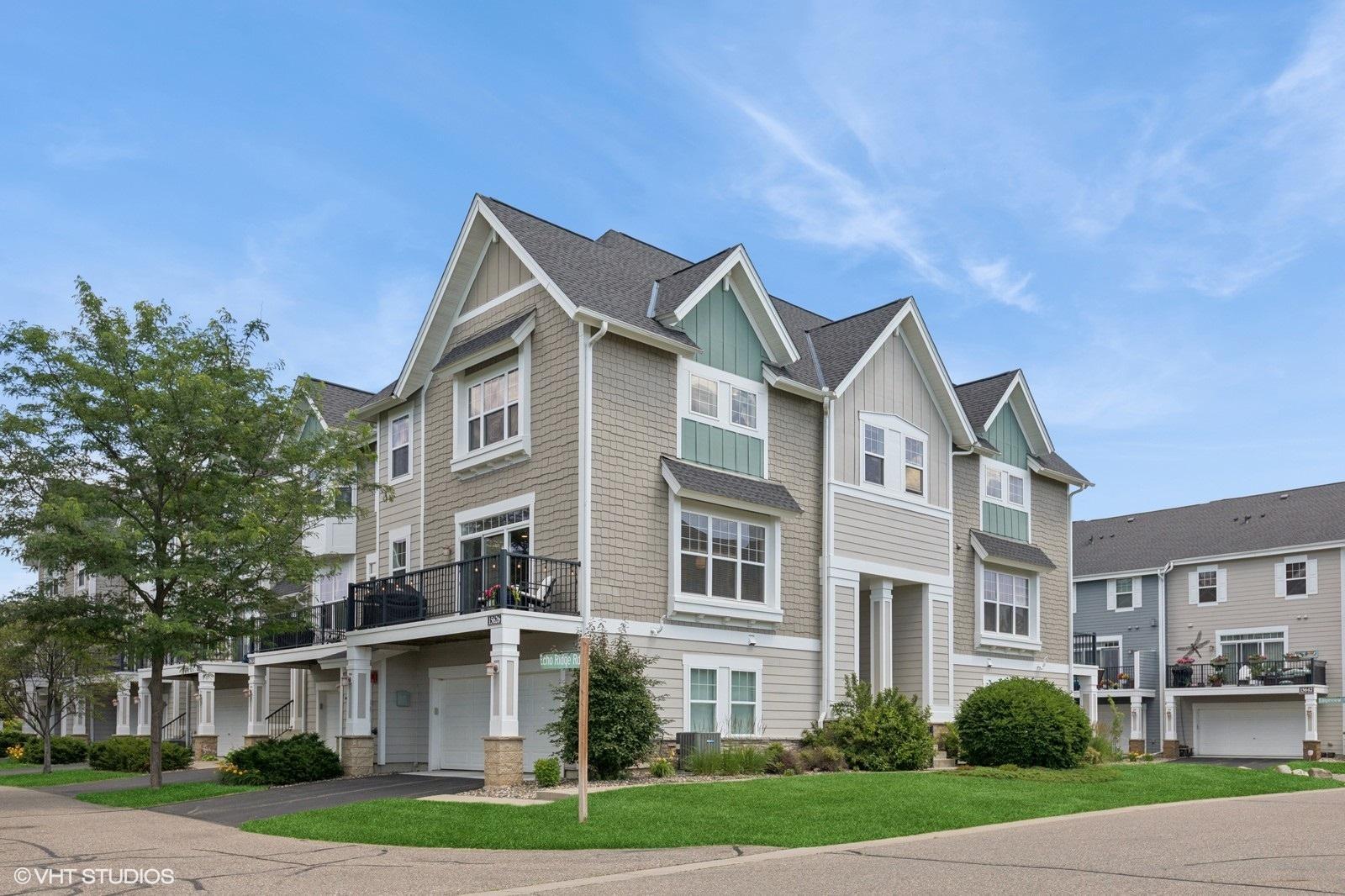15626 ECHO RIDGE ROAD
15626 Echo Ridge Road, Apple Valley, 55124, MN
-
Price: $289,000
-
Status type: For Sale
-
City: Apple Valley
-
Neighborhood: Cobblestone Lake 3rd Add
Bedrooms: 2
Property Size :1743
-
Listing Agent: NST14138,NST97468
-
Property type : Townhouse Side x Side
-
Zip code: 55124
-
Street: 15626 Echo Ridge Road
-
Street: 15626 Echo Ridge Road
Bathrooms: 2
Year: 2005
Listing Brokerage: Keller Williams Preferred Rlty
FEATURES
- Range
- Refrigerator
- Washer
- Dryer
- Microwave
- Exhaust Fan
- Dishwasher
- Water Softener Owned
- Disposal
- Water Filtration System
DETAILS
Welcome home to this stunning end-unit townhome in the highly desirable Cobblestone Lake neighborhood! This 2-bedroom, 2-bathroom home with a finished 2-car garage has been meticulously maintained and thoughtfully updated throughout. The main level offers an open layout perfect for entertaining, featuring a spacious living room with a cozy fireplace, a dining area, and a well-appointed kitchen with stainless steel appliances—all just steps from a large private deck ideal for grilling or relaxing. Upstairs, you'll find a bright loft, convenient laundry, and two generously sized bedrooms, including a sun-filled primary suite with lake views. The home has seen numerous updates including new flooring, paint, lighting, appliances, window treatments, custom built-ins, and smart home features—all designed to elevate comfort and style. Located in one of the best spots in the neighborhood with beautiful views of the lake, easy access to trails, and close proximity to parks. Enjoy low-maintenance living with HOA amenities that include access to the neighborhood pool, water/sewer, trash service, lawn and snow care, and exterior maintenance. Recent HOA improvements include a new roof (Fall 2023), stained deck, updated driveway, and a refreshed pool (Summer 2023). This home truly checks all the boxes—don’t miss your chance to make it yours!
INTERIOR
Bedrooms: 2
Fin ft² / Living Area: 1743 ft²
Below Ground Living: N/A
Bathrooms: 2
Above Ground Living: 1743ft²
-
Basement Details: Partial,
Appliances Included:
-
- Range
- Refrigerator
- Washer
- Dryer
- Microwave
- Exhaust Fan
- Dishwasher
- Water Softener Owned
- Disposal
- Water Filtration System
EXTERIOR
Air Conditioning: Central Air
Garage Spaces: 2
Construction Materials: N/A
Foundation Size: 872ft²
Unit Amenities:
-
- Patio
- Kitchen Window
- Deck
- Walk-In Closet
- Vaulted Ceiling(s)
- Washer/Dryer Hookup
- Indoor Sprinklers
- Primary Bedroom Walk-In Closet
Heating System:
-
- Forced Air
ROOMS
| Main | Size | ft² |
|---|---|---|
| Foyer | 4.5x9.5 | 41.59 ft² |
| Living Room | 26.3x20.0 | 525 ft² |
| Kitchen | 13x11.5 | 148.42 ft² |
| Bathroom | 5.4x5.7 | 29.78 ft² |
| Upper | Size | ft² |
|---|---|---|
| Bedroom 1 | 12.1x15.7 | 188.3 ft² |
| Walk In Closet | 8.5x4.10 | 40.68 ft² |
| Bathroom | 10.8x8.7 | 91.56 ft² |
| Laundry | 5.9x8.5 | 48.4 ft² |
| Loft | 10x19 | 100 ft² |
LOT
Acres: N/A
Lot Size Dim.: N/A
Longitude: 44.7232
Latitude: -93.1655
Zoning: Residential-Single Family
FINANCIAL & TAXES
Tax year: 2025
Tax annual amount: $3,310
MISCELLANEOUS
Fuel System: N/A
Sewer System: City Sewer/Connected
Water System: City Water/Connected
ADITIONAL INFORMATION
MLS#: NST7761035
Listing Brokerage: Keller Williams Preferred Rlty

ID: 3883271
Published: July 11, 2025
Last Update: July 11, 2025
Views: 1






