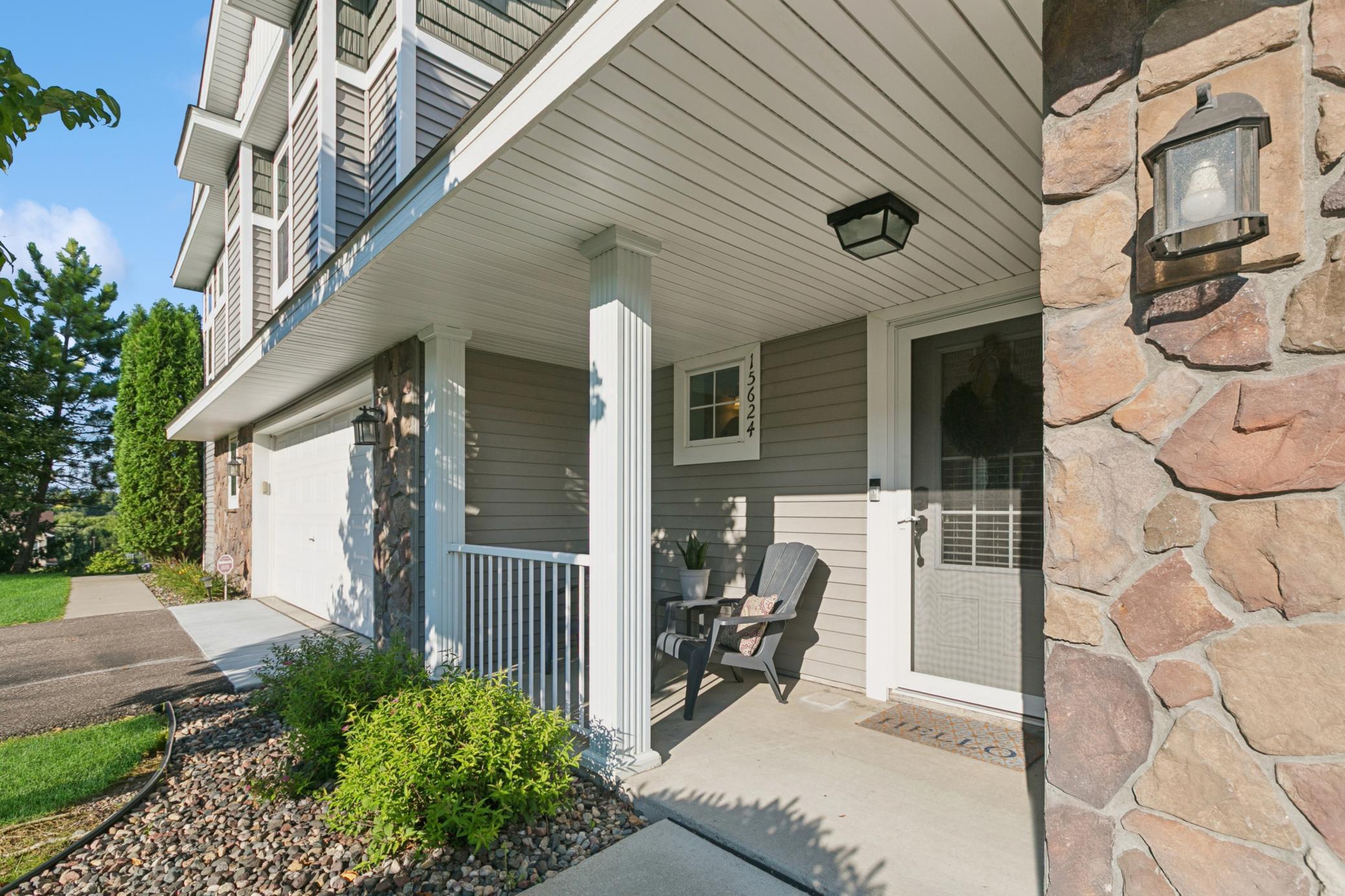15624 60TH AVENUE
15624 60th Avenue, Plymouth, 55446, MN
-
Price: $375,000
-
Status type: For Sale
-
City: Plymouth
-
Neighborhood: Taryn Hills 8th Add
Bedrooms: 3
Property Size :1778
-
Listing Agent: NST17994,NST99710
-
Property type : Townhouse Side x Side
-
Zip code: 55446
-
Street: 15624 60th Avenue
-
Street: 15624 60th Avenue
Bathrooms: 3
Year: 2010
Listing Brokerage: RE/MAX Results
FEATURES
- Range
- Refrigerator
- Washer
- Dryer
- Microwave
- Dishwasher
- Water Softener Owned
- Disposal
- Gas Water Heater
- Stainless Steel Appliances
DETAILS
Welcome to 15624 60th Ave! A covered front porch and a peaceful, natural view from the backyard patio-two outdoor spaces to enjoy during the changing seasons in MN. The entire interior was painted (2022) and finished in neutral, warm tones and accented with modern, white enamel trim and doors. The contrast of finishes is both striking and pleasing to the eye. This unique, spacious and open floor plan brings in the natural light from the front foyer entrance, and the living room's large windows, flooding the entire main floor with a warm glow. Open concept floor plan with dining and living spaces adorned with a newly tiled fireplace surround. Discover ample cabinetry and counter space, including a walk-in pantry for all those kitchen tools and gadgets. (Be sure to check out the additional storage under the stairs w/access in the pantry.) Granite breakfast counter, upgraded stainless steel appliances, and warm, stained cabinetry compliment this classic kitchen space. The upper level is cleverly designed, centering the loft and surrounding it with three bedrooms, a second, full bath and laundry room. The primary bedroom has a private bath and walk-in closet. The second bedroom is large, bright and has its own walk-in closet, while the third room has dual closets. The laundry room is conveniently located on the second level and provides even more storage. This home is located in the highly-rated and desirable Wayzata school district and convenient to shopping, freeway access and more.
INTERIOR
Bedrooms: 3
Fin ft² / Living Area: 1778 ft²
Below Ground Living: N/A
Bathrooms: 3
Above Ground Living: 1778ft²
-
Basement Details: None,
Appliances Included:
-
- Range
- Refrigerator
- Washer
- Dryer
- Microwave
- Dishwasher
- Water Softener Owned
- Disposal
- Gas Water Heater
- Stainless Steel Appliances
EXTERIOR
Air Conditioning: Central Air
Garage Spaces: 2
Construction Materials: N/A
Foundation Size: 698ft²
Unit Amenities:
-
- Patio
- Kitchen Window
- Porch
- Natural Woodwork
- Ceiling Fan(s)
- Walk-In Closet
- Washer/Dryer Hookup
- In-Ground Sprinkler
- Indoor Sprinklers
- Paneled Doors
- Cable
- Primary Bedroom Walk-In Closet
Heating System:
-
- Forced Air
ROOMS
| Main | Size | ft² |
|---|---|---|
| Dining Room | 15x8 | 225 ft² |
| Kitchen | 15x10 | 225 ft² |
| Living Room | 15x13 | 225 ft² |
| Foyer | 15 x 6 | 225 ft² |
| Porch | 10 x 6 | 100 ft² |
| Patio | 12 x 10 | 144 ft² |
| Upper | Size | ft² |
|---|---|---|
| Bedroom 1 | 15x12 | 225 ft² |
| Bedroom 2 | 13x11 | 169 ft² |
| Bedroom 3 | 12x9 | 144 ft² |
| Loft | 13x13 | 169 ft² |
| Laundry | 11x6 | 121 ft² |
LOT
Acres: N/A
Lot Size Dim.: Common
Longitude: 45.0633
Latitude: -93.4781
Zoning: Residential-Single Family
FINANCIAL & TAXES
Tax year: 2025
Tax annual amount: $3,866
MISCELLANEOUS
Fuel System: N/A
Sewer System: City Sewer/Connected
Water System: City Water/Connected
ADDITIONAL INFORMATION
MLS#: NST7788729
Listing Brokerage: RE/MAX Results

ID: 4030136
Published: August 22, 2025
Last Update: August 22, 2025
Views: 1






