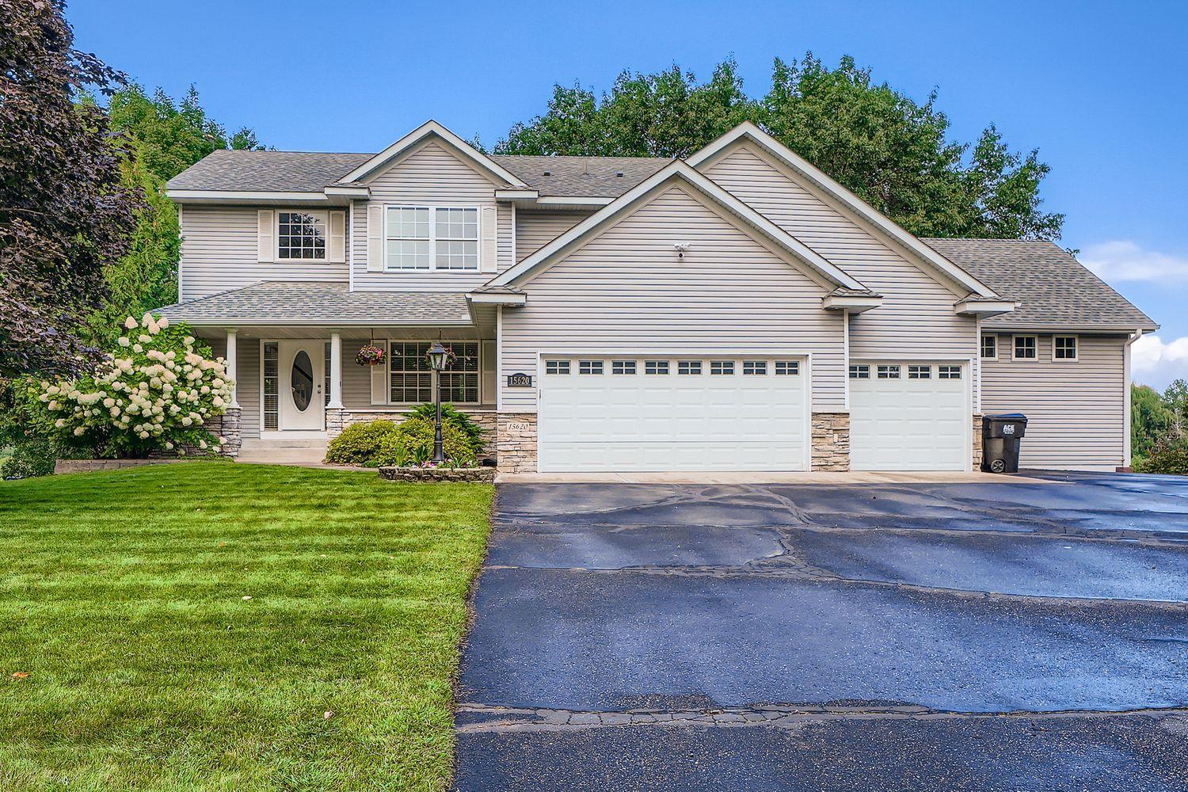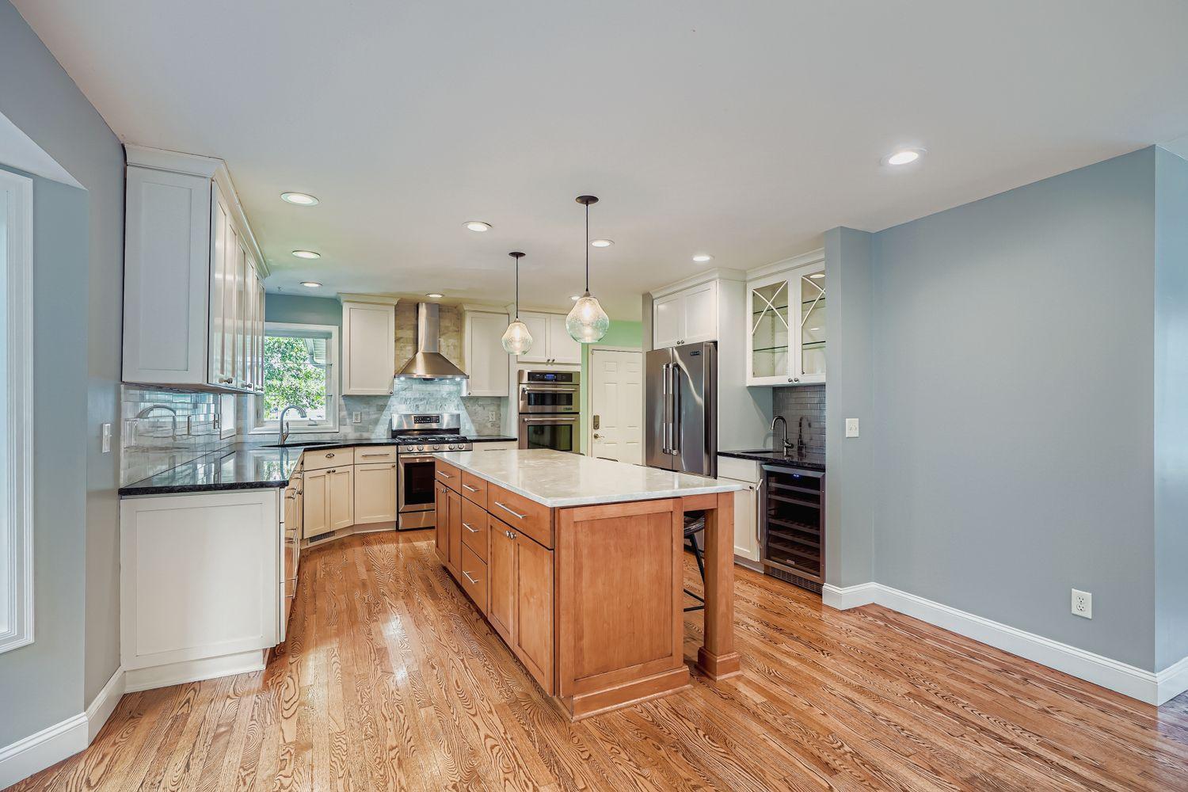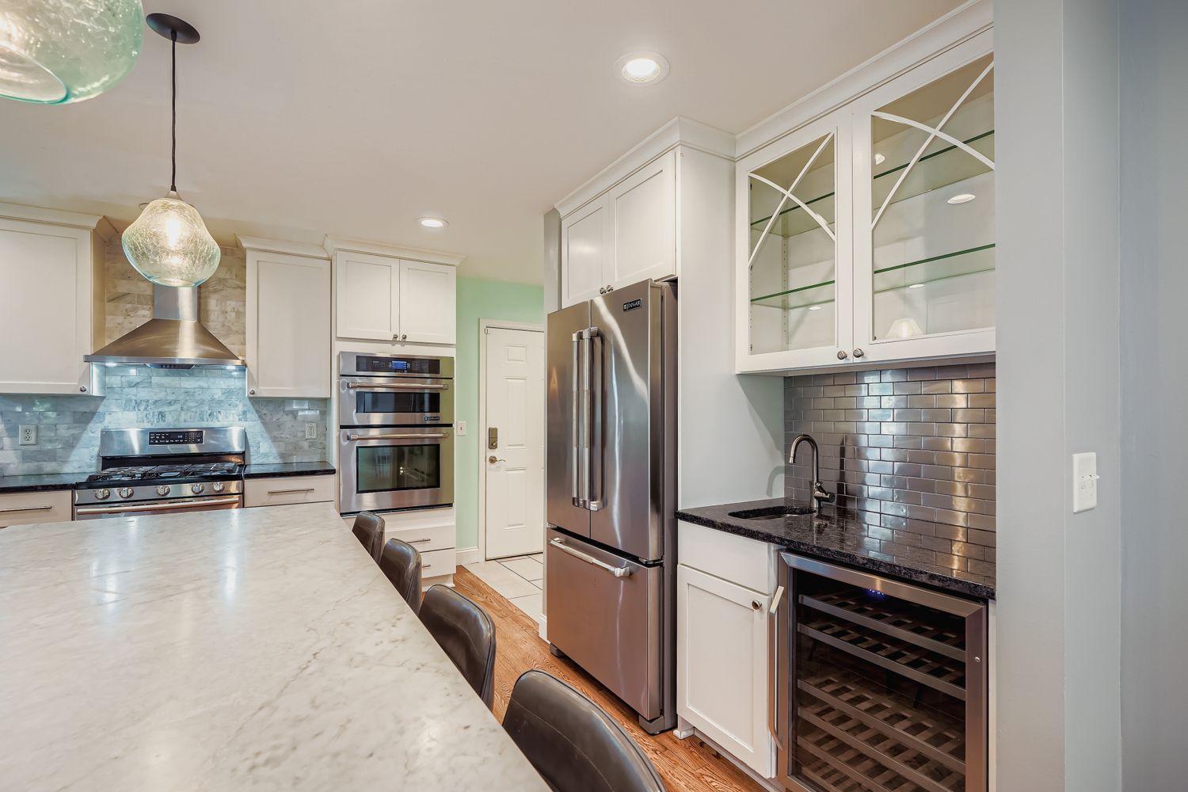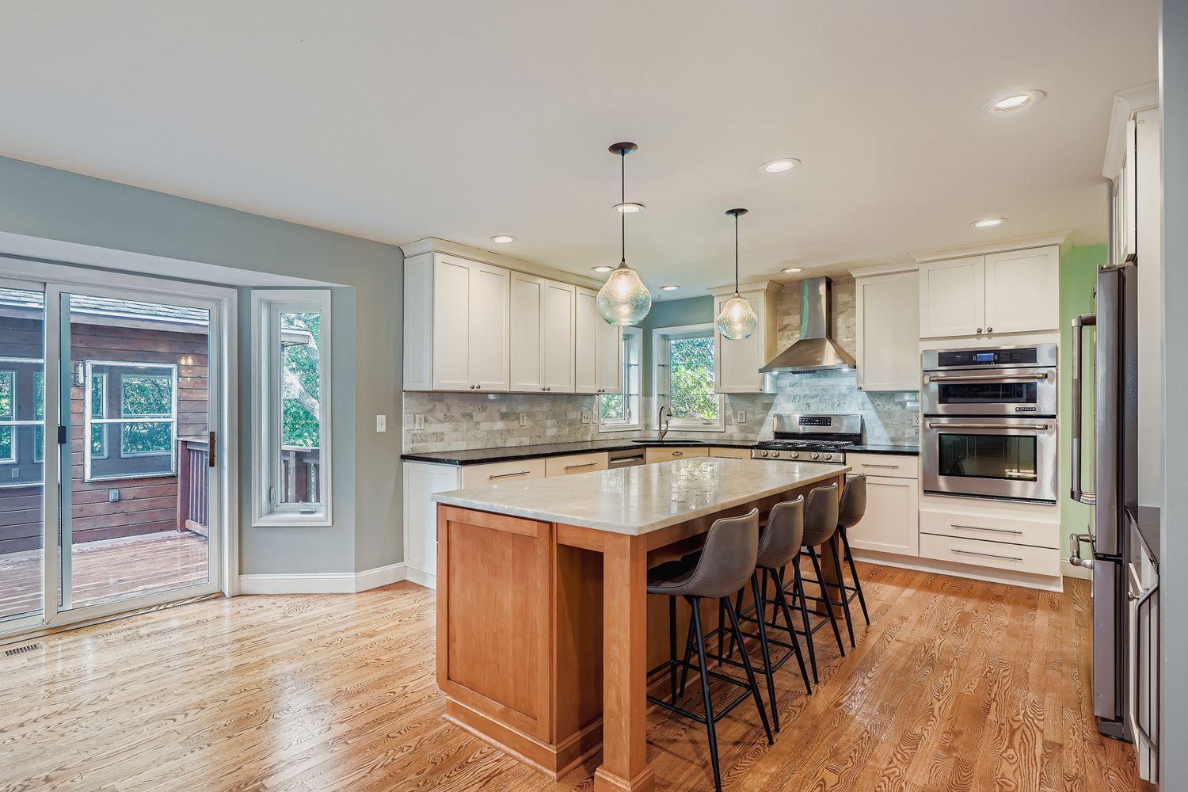15620 EAGLE STREET
15620 Eagle Street, Andover, 55304, MN
-
Price: $675,000
-
Status type: For Sale
-
City: Andover
-
Neighborhood: Cambridge Estate
Bedrooms: 5
Property Size :4205
-
Listing Agent: NST26640,NST85718
-
Property type : Single Family Residence
-
Zip code: 55304
-
Street: 15620 Eagle Street
-
Street: 15620 Eagle Street
Bathrooms: 6
Year: 2001
Listing Brokerage: eHouse Realty, Inc
FEATURES
- Range
- Refrigerator
- Washer
- Dryer
- Microwave
- Dishwasher
- Stainless Steel Appliances
DETAILS
Spectacular 2 story home located on .54 acre cul-de-sac lot that backs up to nature area. The welcoming front porch walks into the open floor plan with lots of natural light on the main level with a large kitchen, informal dining and separate formal dining room, half bath off of kitchen and walk-in pantry! Many updates including a recent kitchen remodel, top line appliances, granite countertops, bathroom updates, hardwood floors, roof (2022) and more. Newer high efficiency water heater, A/C and heated garage. The upper level has 3 spacious bedrooms including a wonderful primary suite with wood tray ceilings, walk-in closet and primary bathroom with soaker tub! There is an office on the upper level that could easily be a 4th UL bedroom. Lower level has a large family room (currently with monkey bars for the kiddos), 3/4 bath and 4th bedroom. Family room walks out to a large patio and a private, fenced-in back yard with phone-interfaced sprinkler system, fire pit, chicken coup and tree fort. An amazing feature is the additional apartment with 2 private entrances, separate kitchen, UL bedroom, LL family room with gas fireplace and built-ins and bathroom. Perfect for multi-generational living! Conveniently located near shopping, schools, YMCA, parks and more! A must see!
INTERIOR
Bedrooms: 5
Fin ft² / Living Area: 4205 ft²
Below Ground Living: 1565ft²
Bathrooms: 6
Above Ground Living: 2640ft²
-
Basement Details: Daylight/Lookout Windows, Finished, Full,
Appliances Included:
-
- Range
- Refrigerator
- Washer
- Dryer
- Microwave
- Dishwasher
- Stainless Steel Appliances
EXTERIOR
Air Conditioning: Central Air
Garage Spaces: 3
Construction Materials: N/A
Foundation Size: 1640ft²
Unit Amenities:
-
- Patio
- Kitchen Window
- Deck
- Porch
- Hardwood Floors
- Walk-In Closet
- Washer/Dryer Hookup
- In-Ground Sprinkler
- Tile Floors
- Primary Bedroom Walk-In Closet
Heating System:
-
- Forced Air
ROOMS
| Main | Size | ft² |
|---|---|---|
| Dining Room | 11 x 11 | 121 ft² |
| Kitchen | 16 x 15 | 256 ft² |
| Informal Dining Room | 15 x 10 | 225 ft² |
| Gazebo | 10 x 10 | 100 ft² |
| Deck | 13 x 10 | 169 ft² |
| Lower | Size | ft² |
|---|---|---|
| Family Room | 24 x 20 | 576 ft² |
| Bedroom 4 | 15 x 11 | 225 ft² |
| Bedroom 5 | 14 x 12 | 196 ft² |
| Upper | Size | ft² |
|---|---|---|
| Bedroom 1 | 16 x 14 | 256 ft² |
| Bedroom 2 | 11 x 11 | 121 ft² |
| Bedroom 3 | 11 x 11 | 121 ft² |
| Office | 10 x 10 | 100 ft² |
LOT
Acres: N/A
Lot Size Dim.: 243 x 114
Longitude: 45.254
Latitude: -93.3031
Zoning: Residential-Single Family
FINANCIAL & TAXES
Tax year: 2025
Tax annual amount: $6,166
MISCELLANEOUS
Fuel System: N/A
Sewer System: City Sewer/Connected
Water System: City Water - In Street
ADDITIONAL INFORMATION
MLS#: NST7798566
Listing Brokerage: eHouse Realty, Inc

ID: 4085117
Published: September 08, 2025
Last Update: September 08, 2025
Views: 3









