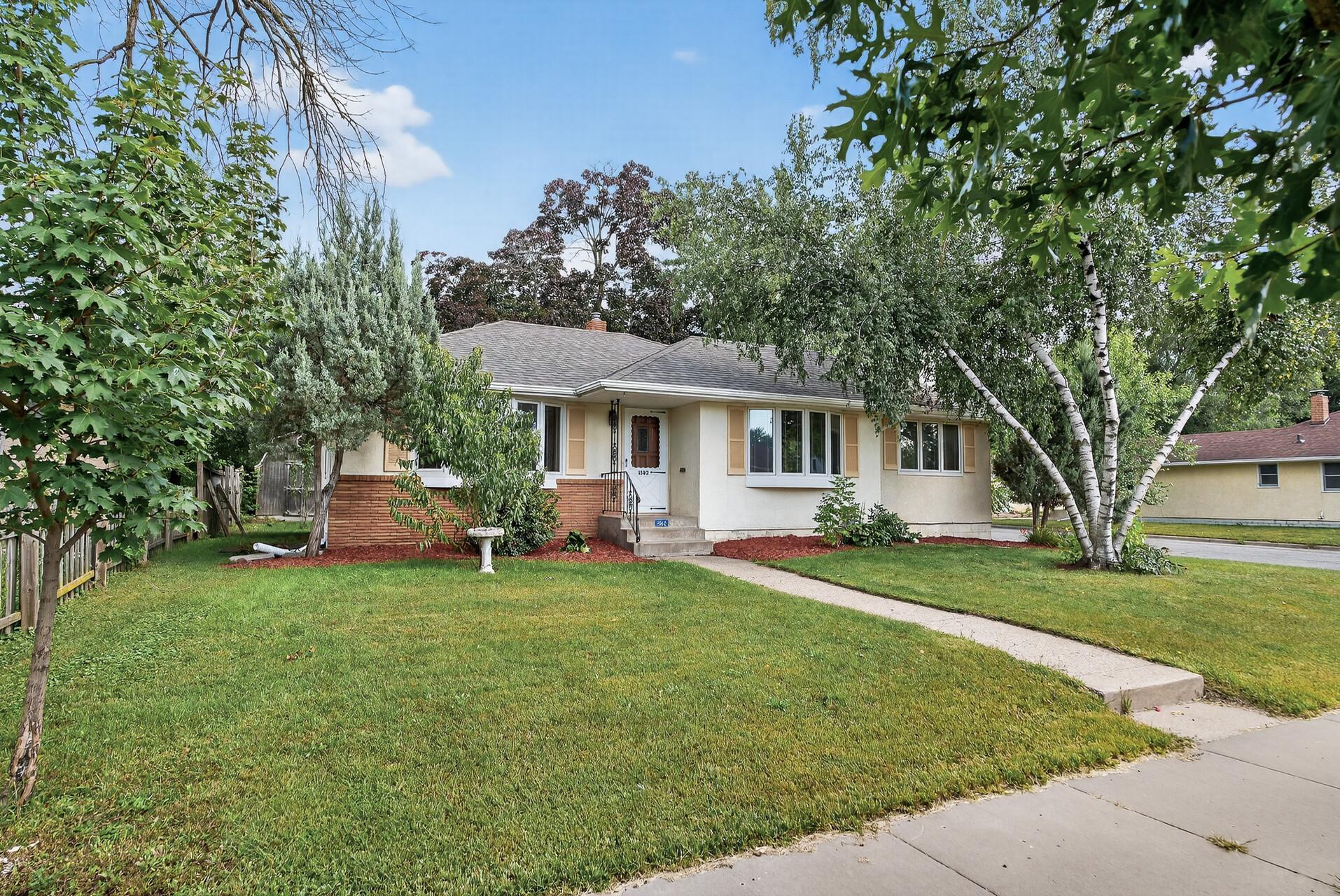1562 CHAMBER STREET
1562 Chamber Street, Saint Paul, 55106, MN
-
Price: $349,977
-
Status type: For Sale
-
City: Saint Paul
-
Neighborhood: Payne-Phalen
Bedrooms: 3
Property Size :1702
-
Listing Agent: NST16271,NST42315
-
Property type : Single Family Residence
-
Zip code: 55106
-
Street: 1562 Chamber Street
-
Street: 1562 Chamber Street
Bathrooms: 2
Year: 1957
Listing Brokerage: RE/MAX Results
FEATURES
- Range
- Refrigerator
- Washer
- Dryer
- Dishwasher
DETAILS
Welcome to this solid and spacious 3-bedroom, 2-bath rambler nestled in one of the area's most sought-after locations—just steps from the scenic Bruce Vento Trail and only three blocks from beautiful Lake Phalen! Whether you're into walking, biking, swimming, boating, fishing, golfing, or simply relaxing at the beach or picnic areas, this neighborhood has it all. Enjoy playgrounds, volleyball courts, a hockey rink, baseball fields, and more—all just minutes from your front door. Inside, you'll find a generously sized kitchen perfect for entertaining, and a stunning family room addition complete with a cozy gas fireplace. The finished lower level offers a versatile recreation room and a spacious bedroom with a walk-in closet—ideal for guests, hobbies, or a private retreat. And don’t miss the HUGE garage with workshop, large storage shed and concrete driveway—a dream space for storage, projects, or your next adventure. Plus, a brand-new roof and central air conditioner for your peace of mind for years to come. Come check it out at one of our convenient open houses!
INTERIOR
Bedrooms: 3
Fin ft² / Living Area: 1702 ft²
Below Ground Living: 614ft²
Bathrooms: 2
Above Ground Living: 1088ft²
-
Basement Details: Block, Finished, Full,
Appliances Included:
-
- Range
- Refrigerator
- Washer
- Dryer
- Dishwasher
EXTERIOR
Air Conditioning: Central Air
Garage Spaces: 2
Construction Materials: N/A
Foundation Size: 1088ft²
Unit Amenities:
-
- Kitchen Window
- Deck
- Hardwood Floors
- Walk-In Closet
- Kitchen Center Island
Heating System:
-
- Forced Air
ROOMS
| Main | Size | ft² |
|---|---|---|
| Living Room | 19x11 | 361 ft² |
| Family Room | 18x12 | 324 ft² |
| Kitchen | 11x11 | 121 ft² |
| Bedroom 1 | 11x11 | 121 ft² |
| Bedroom 2 | 11x10 | 121 ft² |
| Deck | 24x18 | 576 ft² |
| Lower | Size | ft² |
|---|---|---|
| Bedroom 3 | 15x10 | 225 ft² |
| Recreation Room | 15x11 | 225 ft² |
| Laundry | 10x10 | 100 ft² |
| Workshop | 12x10 | 144 ft² |
LOT
Acres: N/A
Lot Size Dim.: 61x120
Longitude: 44.9885
Latitude: -93.0467
Zoning: Residential-Single Family
FINANCIAL & TAXES
Tax year: 2025
Tax annual amount: $4,787
MISCELLANEOUS
Fuel System: N/A
Sewer System: City Sewer/Connected
Water System: City Water/Connected
ADDITIONAL INFORMATION
MLS#: NST7796937
Listing Brokerage: RE/MAX Results

ID: 4098351
Published: September 11, 2025
Last Update: September 11, 2025
Views: 2






