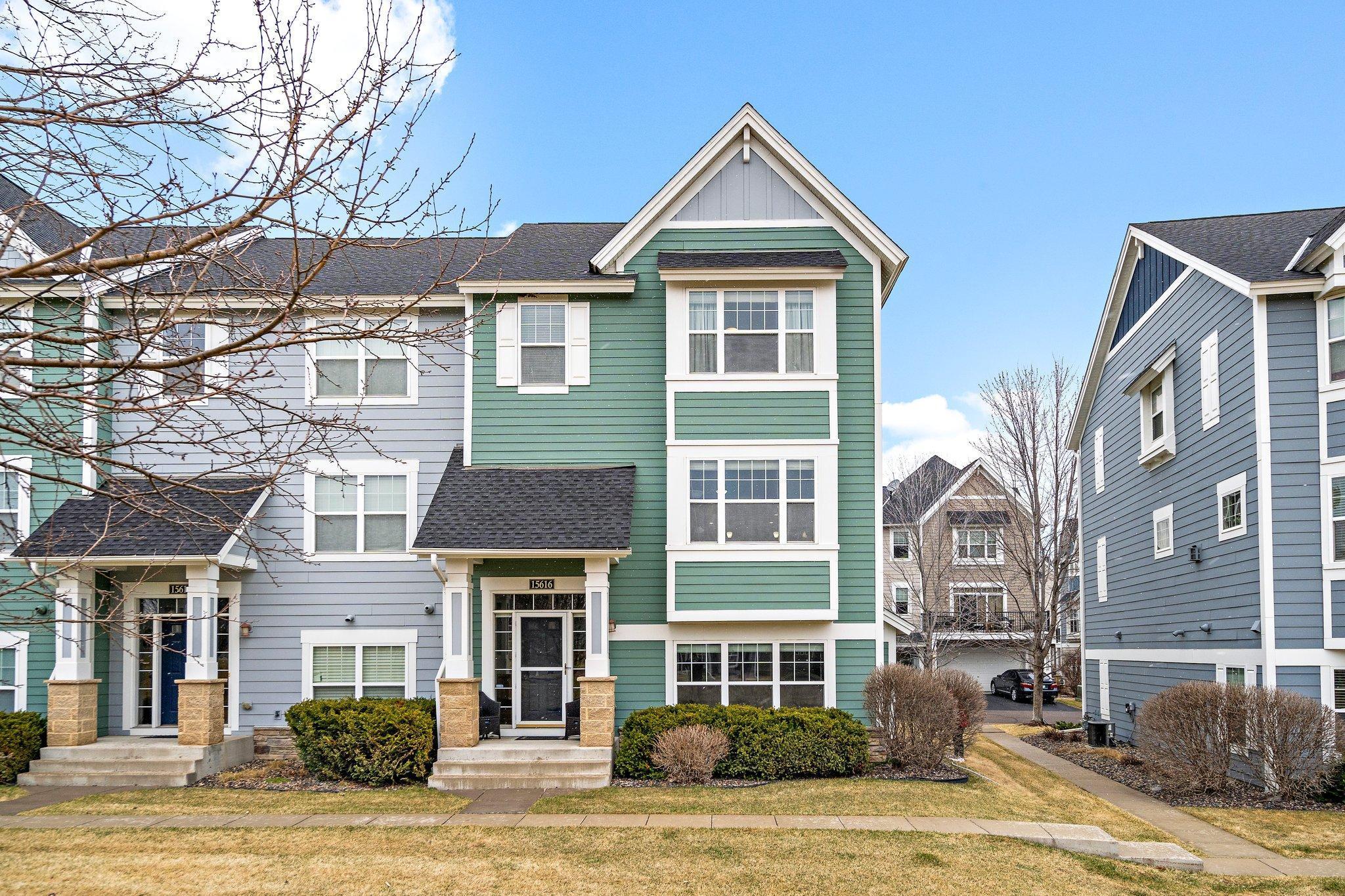15616 EAGLE BAY DRIVE
15616 Eagle Bay Drive, Apple Valley, 55124, MN
-
Price: $360,000
-
Status type: For Sale
-
City: Apple Valley
-
Neighborhood: Cobblestone Lake 3rd Add
Bedrooms: 3
Property Size :2102
-
Listing Agent: NST16490,NST217639
-
Property type : Townhouse Side x Side
-
Zip code: 55124
-
Street: 15616 Eagle Bay Drive
-
Street: 15616 Eagle Bay Drive
Bathrooms: 4
Year: 2005
Listing Brokerage: Edina Realty, Inc.
FEATURES
- Range
- Refrigerator
- Washer
- Dryer
- Microwave
- Dishwasher
- Water Softener Owned
- Disposal
- Gas Water Heater
- Stainless Steel Appliances
DETAILS
CHARMING END UNIT townhome in the highly desirable, peaceful and extremely beautiful Cobblestone Lake development. This bright and sunny multi-level home has amazing spaces for you to spread out and enjoy. 3 bedrooms on one level, upper level laundry, cozy lower level flex space, main floor living room with stunning fireplace with built in's, a happy and quaint kitchen with center island and a corner fireplace in the attached dining room! A comfortable space for family dinners, entertaining and relaxing. The deck off of the dining room is perfect for your grill and sitting outside on warm Minnesota days for coffee or lemonade! Large primary suite with an en-suite bath and a second full bath on the upper level accommodates the other 2 spacious bedrooms. Ceiling fans throughout the home, tons of natural light and cozy spaces will certainly make this the perfect home for you. Sunny lookout windows are in the flex room in the basement, as well as a 1/2 bath, storage closets, utilities, and access to the double insulated, tuck-under, extra large garage with more room for storage! Gorgeous community pool that was newly re-done in 2024, abundant walking and biking paths, dock access to Cobblestone Lake, playground, even an enchanting community gazebo for gorgeous summer nights...quaintness galore! Walking distance to restaurants, fitness centers, Target, coffee and MANY more fun places!
INTERIOR
Bedrooms: 3
Fin ft² / Living Area: 2102 ft²
Below Ground Living: 282ft²
Bathrooms: 4
Above Ground Living: 1820ft²
-
Basement Details: Daylight/Lookout Windows, Partially Finished, Storage Space,
Appliances Included:
-
- Range
- Refrigerator
- Washer
- Dryer
- Microwave
- Dishwasher
- Water Softener Owned
- Disposal
- Gas Water Heater
- Stainless Steel Appliances
EXTERIOR
Air Conditioning: Central Air
Garage Spaces: 2
Construction Materials: N/A
Foundation Size: 912ft²
Unit Amenities:
-
- Kitchen Window
- Deck
- Porch
- Natural Woodwork
- Hardwood Floors
- Ceiling Fan(s)
- Walk-In Closet
- In-Ground Sprinkler
- Kitchen Center Island
- Tile Floors
Heating System:
-
- Forced Air
ROOMS
| Lower | Size | ft² |
|---|---|---|
| Flex Room | 15x11 | 225 ft² |
| Main | Size | ft² |
|---|---|---|
| Family Room | 17x16 | 289 ft² |
| Kitchen | 13x12 | 169 ft² |
| Dining Room | 15x10 | 225 ft² |
| Deck | 20x6 | 400 ft² |
| Upper | Size | ft² |
|---|---|---|
| Bedroom 1 | 15x12 | 225 ft² |
| Bedroom 2 | 12x10 | 144 ft² |
| Bedroom 3 | 11x10 | 121 ft² |
LOT
Acres: N/A
Lot Size Dim.: N/A
Longitude: 44.7241
Latitude: -93.1678
Zoning: Residential-Multi-Family
FINANCIAL & TAXES
Tax year: 2024
Tax annual amount: $4,146
MISCELLANEOUS
Fuel System: N/A
Sewer System: City Sewer/Connected
Water System: City Water/Connected
ADITIONAL INFORMATION
MLS#: NST7721419
Listing Brokerage: Edina Realty, Inc.

ID: 3517305
Published: April 03, 2025
Last Update: April 03, 2025
Views: 7






