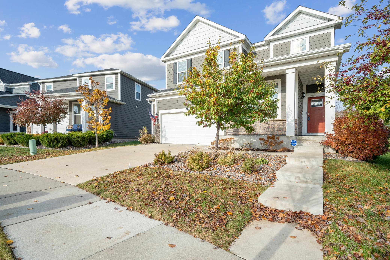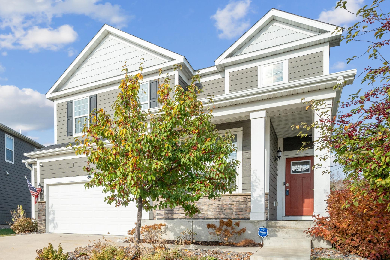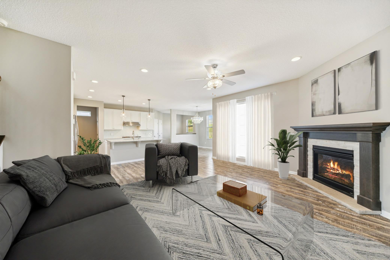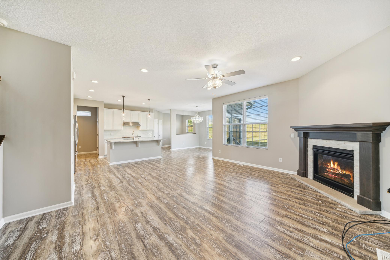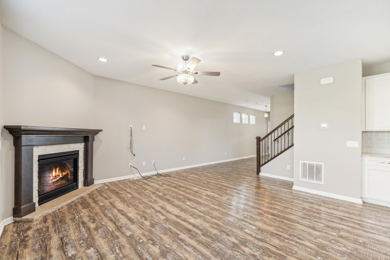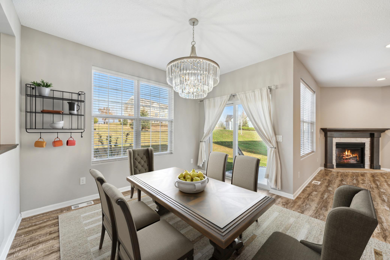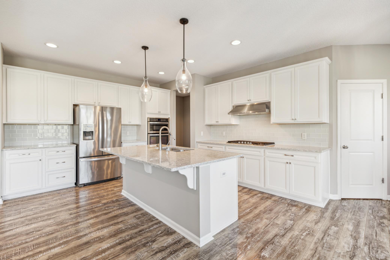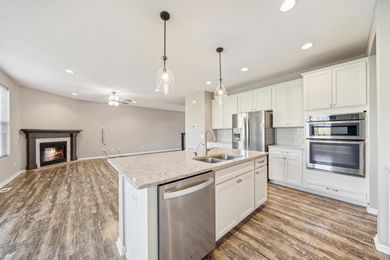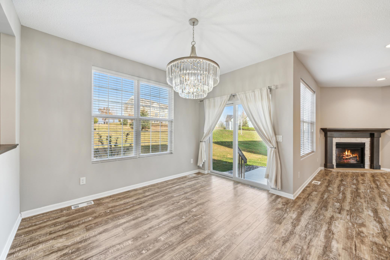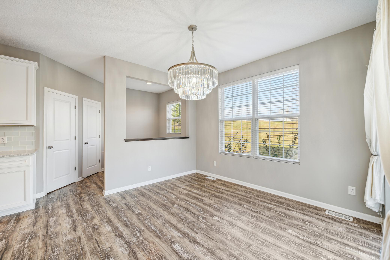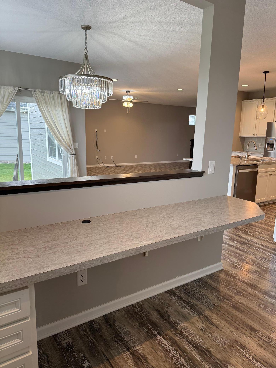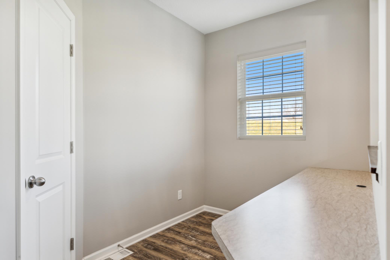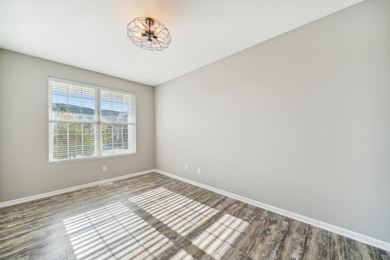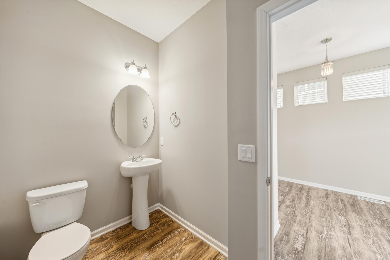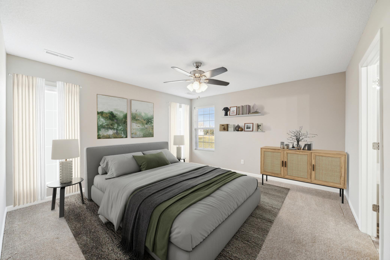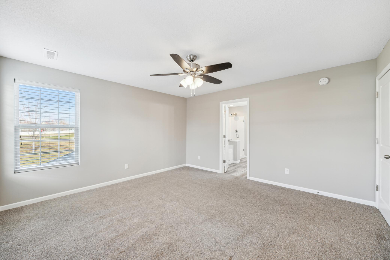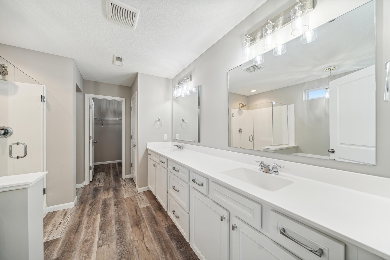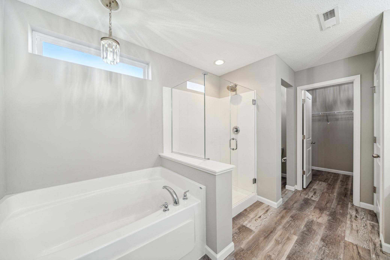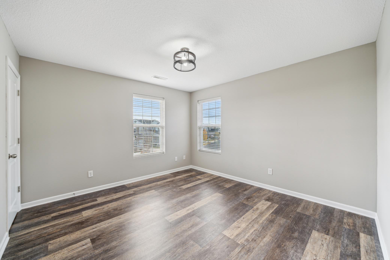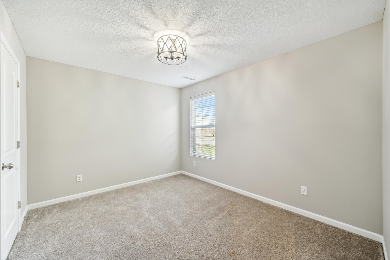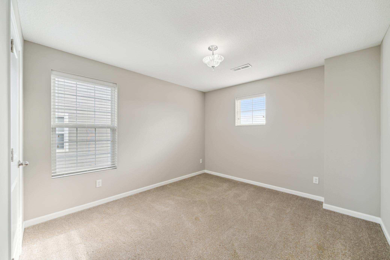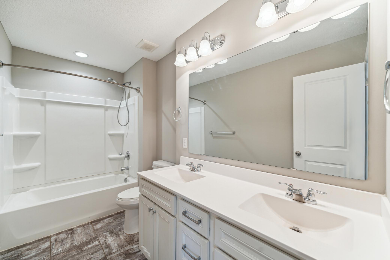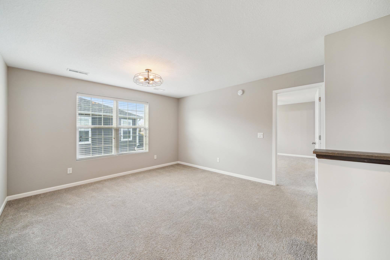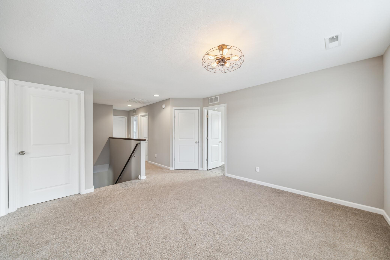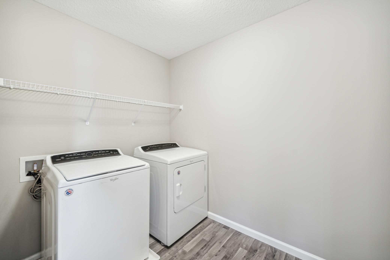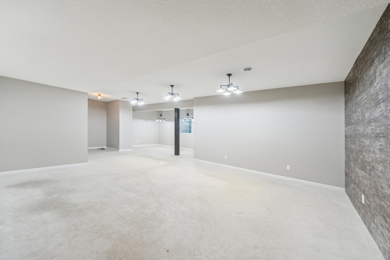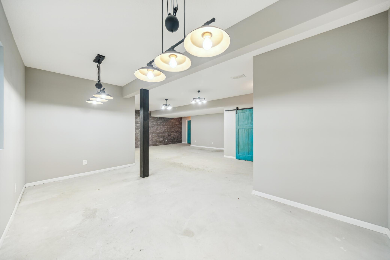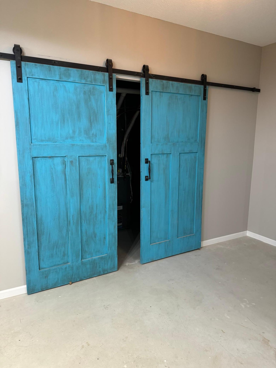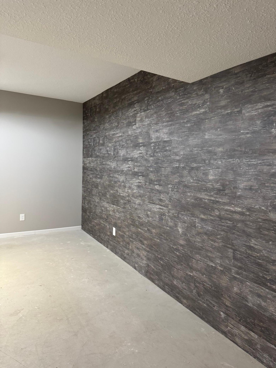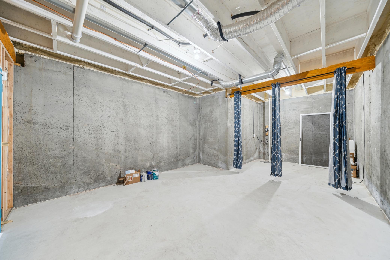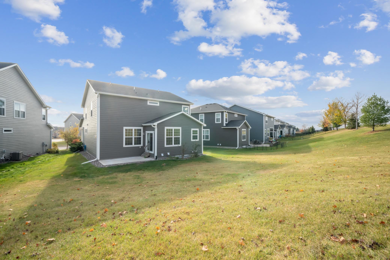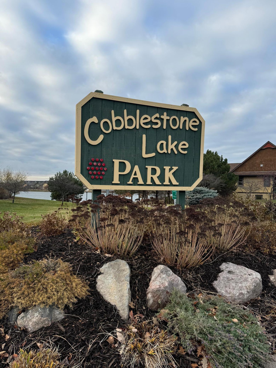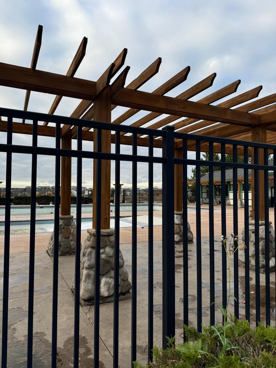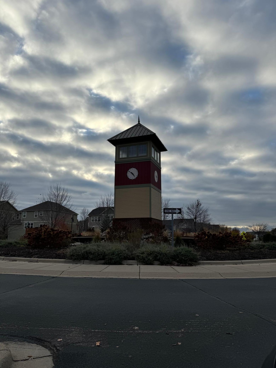15615 EDDY CREEK WAY
15615 Eddy Creek Way, Apple Valley, 55124, MN
-
Price: $575,000
-
Status type: For Sale
-
City: Apple Valley
-
Neighborhood: Cobblestone Lake North Shore 2nd Additio
Bedrooms: 4
Property Size :2720
-
Listing Agent: NST16633,NST69968
-
Property type : Single Family Residence
-
Zip code: 55124
-
Street: 15615 Eddy Creek Way
-
Street: 15615 Eddy Creek Way
Bathrooms: 3
Year: 2018
Listing Brokerage: Coldwell Banker Burnet
FEATURES
- Refrigerator
- Washer
- Dryer
- Microwave
- Exhaust Fan
- Dishwasher
- Water Softener Owned
- Disposal
- Cooktop
- Wall Oven
- Air-To-Air Exchanger
- Electronic Air Filter
- Water Filtration System
- Gas Water Heater
- Stainless Steel Appliances
- Chandelier
DETAILS
Discover your dream home in the sought-after Cobblestone Lake community! This stunning 4-bedroom, 3-bath residence welcomes you with its warm, inviting layout & stylish features. Enjoy modern touches including quartz counters, stainless appliances, & beautiful upgraded lighting elevating each room. Relax by the cozy gas fireplace, or work in the flex room or work space off kitchen. The spacious upper-level features 4 bedrooms, laundry & loft offering additional space for lounging or for perfect homework area. The nearly finished lower level only needs carpeting to be complete (bath rough in). Lots of storage space. Living in Reflection at Cobblestone Lake means endless amenities right at your doorstep. Enjoy a community pool, scenic Cobblestone Lake with walking trail & parks. Charming sidewalks, street lighting, & landscaped entryways, this master-planned community is perfect. Located walking distance to coffee, restaurants, shopping, & just minutes from the MN Zoo & Mall of America.
INTERIOR
Bedrooms: 4
Fin ft² / Living Area: 2720 ft²
Below Ground Living: N/A
Bathrooms: 3
Above Ground Living: 2720ft²
-
Basement Details: Daylight/Lookout Windows, Drain Tiled, 8 ft+ Pour, Full, Partially Finished, Sump Pump,
Appliances Included:
-
- Refrigerator
- Washer
- Dryer
- Microwave
- Exhaust Fan
- Dishwasher
- Water Softener Owned
- Disposal
- Cooktop
- Wall Oven
- Air-To-Air Exchanger
- Electronic Air Filter
- Water Filtration System
- Gas Water Heater
- Stainless Steel Appliances
- Chandelier
EXTERIOR
Air Conditioning: Central Air
Garage Spaces: 2
Construction Materials: N/A
Foundation Size: 1309ft²
Unit Amenities:
-
Heating System:
-
- Forced Air
ROOMS
| Main | Size | ft² |
|---|---|---|
| Great Room | 14.9 x 18.5 | 271.65 ft² |
| Kitchen | 12.2 x 18.5 | 224.07 ft² |
| Dining Room | 11.9 x 7.11 | 93.02 ft² |
| Flex Room | 9.11 x 15 | 90.34 ft² |
| Mud Room | n/a | 0 ft² |
| Office | n/a | 0 ft² |
| Upper | Size | ft² |
|---|---|---|
| Loft | 10.7 x 13.4 | 141.11 ft² |
| Bedroom 1 | 13.8 x 14.6 | 198.17 ft² |
| Bedroom 2 | 10 x 12 | 100 ft² |
| Bedroom 3 | 11 x 10.11 | 120.08 ft² |
| Bedroom 4 | 12 x 12.4 | 148 ft² |
| Laundry | n/a | 0 ft² |
LOT
Acres: N/A
Lot Size Dim.: 41x225x14x131x149
Longitude: 44.7242
Latitude: -93.169
Zoning: Residential-Single Family
FINANCIAL & TAXES
Tax year: 2024
Tax annual amount: $6,020
MISCELLANEOUS
Fuel System: N/A
Sewer System: City Sewer/Connected
Water System: City Water/Connected
ADITIONAL INFORMATION
MLS#: NST7664723
Listing Brokerage: Coldwell Banker Burnet

ID: 3476231
Published: November 08, 2024
Last Update: November 08, 2024
Views: 2


