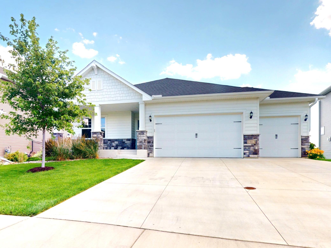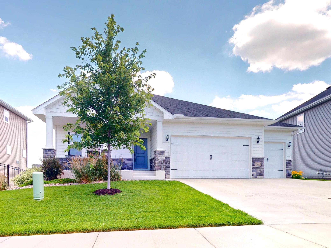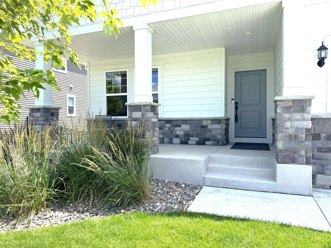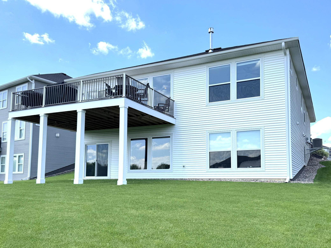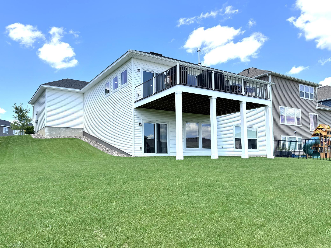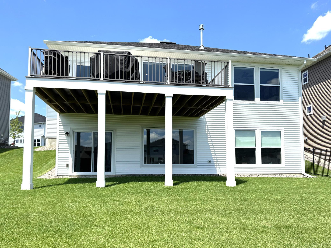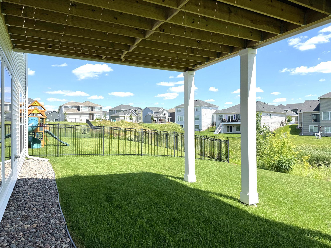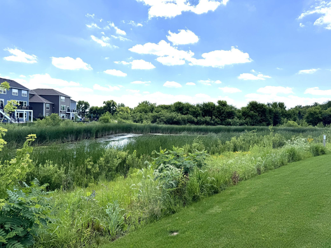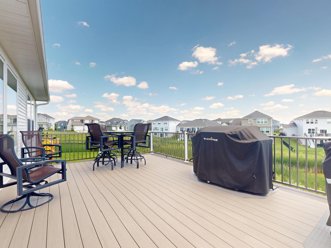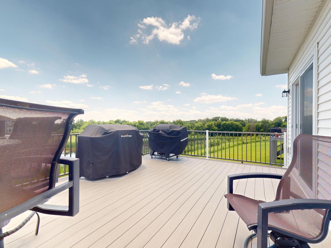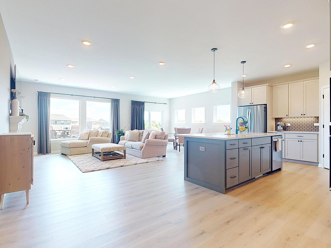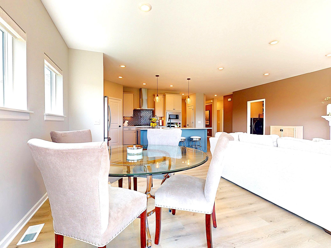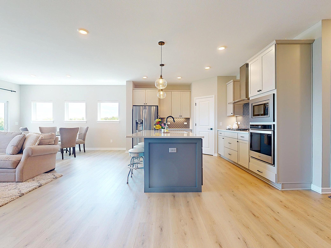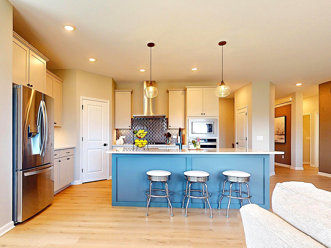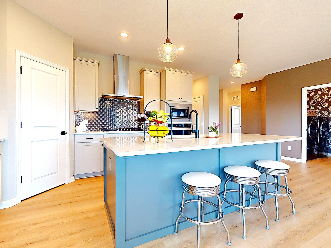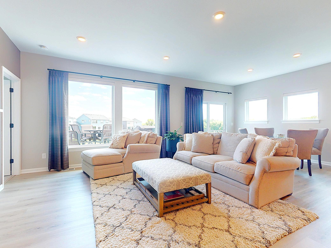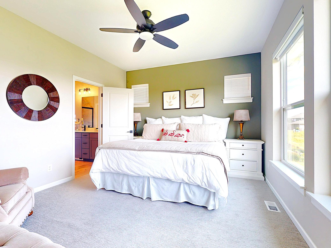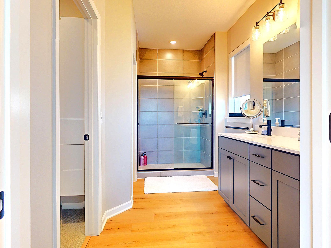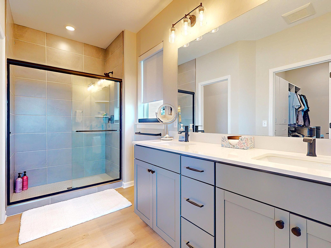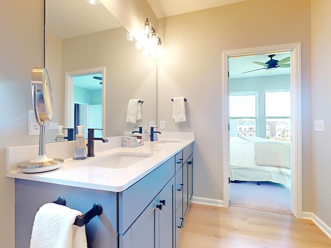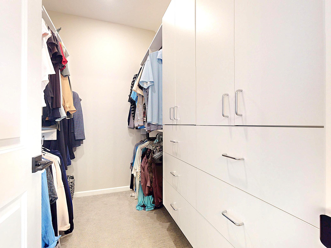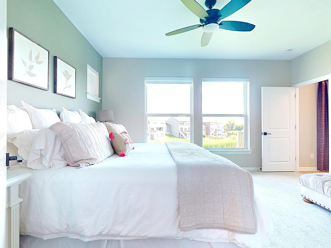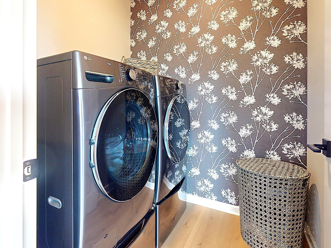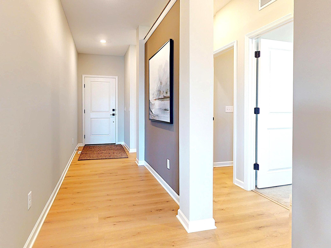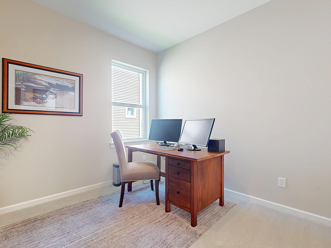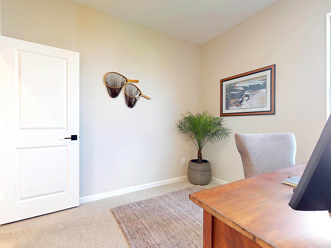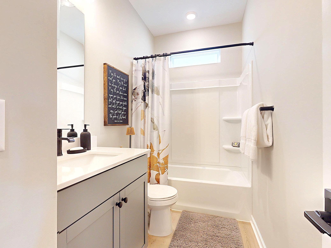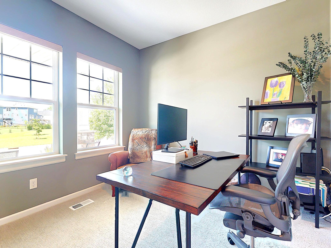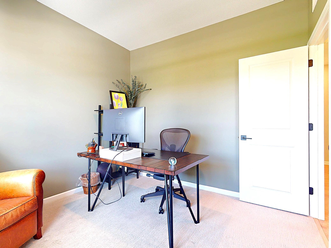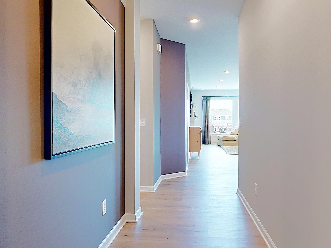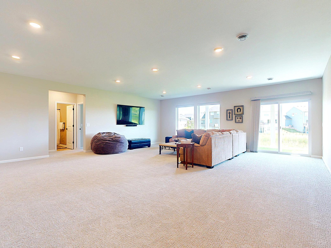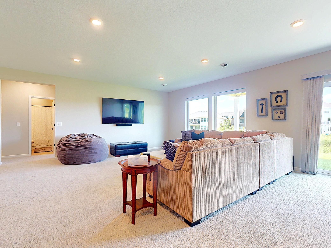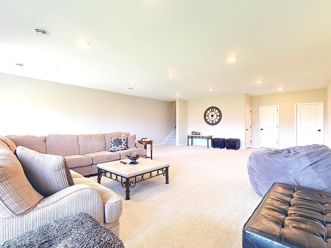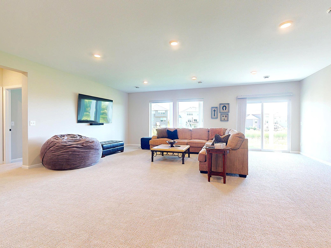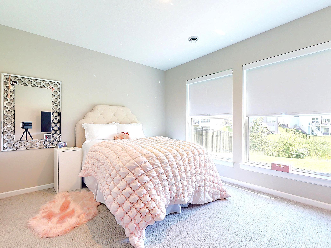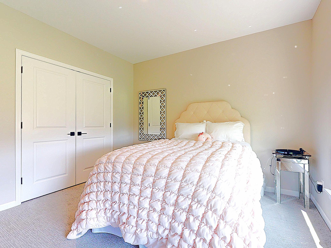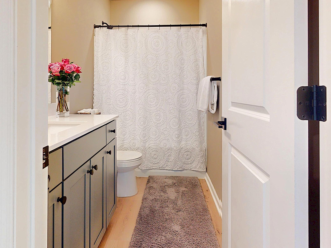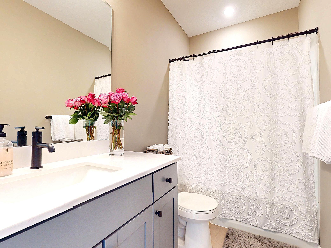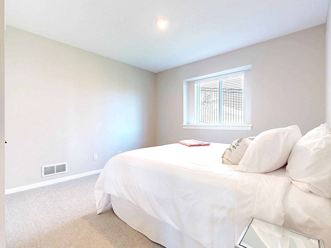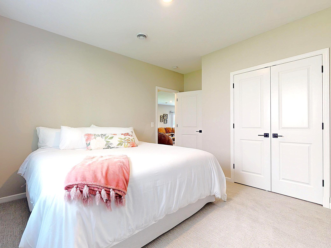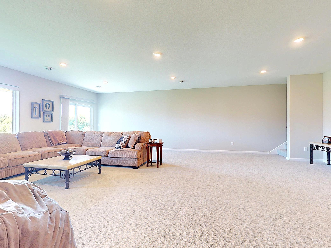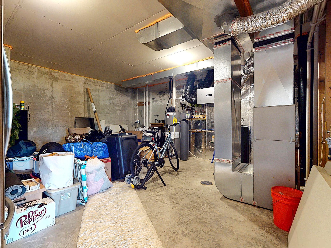15613 116TH AVENUE
15613 116th Avenue, Osseo (Dayton), 55369, MN
-
Price: $649,999
-
Status type: For Sale
-
City: Osseo (Dayton)
-
Neighborhood: Brayburn Trails 6th Add
Bedrooms: 5
Property Size :3050
-
Listing Agent: NST26640,NST44584
-
Property type : Single Family Residence
-
Zip code: 55369
-
Street: 15613 116th Avenue
-
Street: 15613 116th Avenue
Bathrooms: 3
Year: 2022
Listing Brokerage: eHouse Realty, Inc
FEATURES
- Refrigerator
- Microwave
- Exhaust Fan
- Dishwasher
- Water Softener Owned
- Cooktop
- Wall Oven
- Air-To-Air Exchanger
- Gas Water Heater
- Stainless Steel Appliances
DETAILS
Better than new construction! Amazing rambler w/ finished walkout basement on premium lot w/ pond & nature views! Everything you need is on the main level w/ 3 BR / laundry / porch / large Timber Tech deck ($20k upgrade!)/ chef's inspired gourmet kitchen / luxurious owners suite. The fully finished LL features walkout to back, massive FR / amusement room / storage & utility room / 2 additional BR / full bathroom. Other features include: solid surface countertops / SS appliances / gas cooktop / wall oven / large island / walk in pantry / white enameled trim / paneled doors / knockdown ceilings / poured foundation / open floorplan / luxury vinyl plank floors / recessed lighting / neutral modern décor / owners bath w/ tile walk-in shower / double vanity / WIC w/ custom shelving-drawers-cabinets / gas FP / ceiling fans / boot bench / James Hardi front - vinyl sides & back / concrete drive & front porch / in-ground sprinklers / professional landscaped / water softener / wet bar roughed in / etc... too many features to list! Schedule your showing today!
INTERIOR
Bedrooms: 5
Fin ft² / Living Area: 3050 ft²
Below Ground Living: 1337ft²
Bathrooms: 3
Above Ground Living: 1713ft²
-
Basement Details: Drain Tiled, Finished, Full, Concrete, Storage Space, Walkout,
Appliances Included:
-
- Refrigerator
- Microwave
- Exhaust Fan
- Dishwasher
- Water Softener Owned
- Cooktop
- Wall Oven
- Air-To-Air Exchanger
- Gas Water Heater
- Stainless Steel Appliances
EXTERIOR
Air Conditioning: Central Air
Garage Spaces: 3
Construction Materials: N/A
Foundation Size: 1713ft²
Unit Amenities:
-
- Patio
- Kitchen Window
- Deck
- Porch
- Ceiling Fan(s)
- Walk-In Closet
- Washer/Dryer Hookup
- In-Ground Sprinkler
- Paneled Doors
- Kitchen Center Island
- Main Floor Primary Bedroom
- Primary Bedroom Walk-In Closet
Heating System:
-
- Forced Air
- Fireplace(s)
ROOMS
| Main | Size | ft² |
|---|---|---|
| Living Room | 15x14 | 225 ft² |
| Dining Room | 15x10 | 225 ft² |
| Kitchen | 15x13 | 225 ft² |
| Bedroom 1 | 15x12 | 225 ft² |
| Bedroom 2 | 10x10 | 100 ft² |
| Bedroom 3 | 10x10 | 100 ft² |
| Deck | 22x14 | 484 ft² |
| Porch | 19x7 | 361 ft² |
| Laundry | 6x6 | 36 ft² |
| Bathroom | 13x9 | 169 ft² |
| Lower | Size | ft² |
|---|---|---|
| Family Room | 33x23 | 1089 ft² |
| Bedroom 4 | 14x12 | 196 ft² |
| Bedroom 5 | 13x12 | 169 ft² |
LOT
Acres: N/A
Lot Size Dim.: 65x132x78x136
Longitude: 45.1652
Latitude: -93.4802
Zoning: Residential-Single Family
FINANCIAL & TAXES
Tax year: 2025
Tax annual amount: $6,620
MISCELLANEOUS
Fuel System: N/A
Sewer System: City Sewer/Connected
Water System: City Water/Connected
ADDITIONAL INFORMATION
MLS#: NST7770857
Listing Brokerage: eHouse Realty, Inc

ID: 3878172
Published: July 11, 2025
Last Update: July 11, 2025
Views: 15


