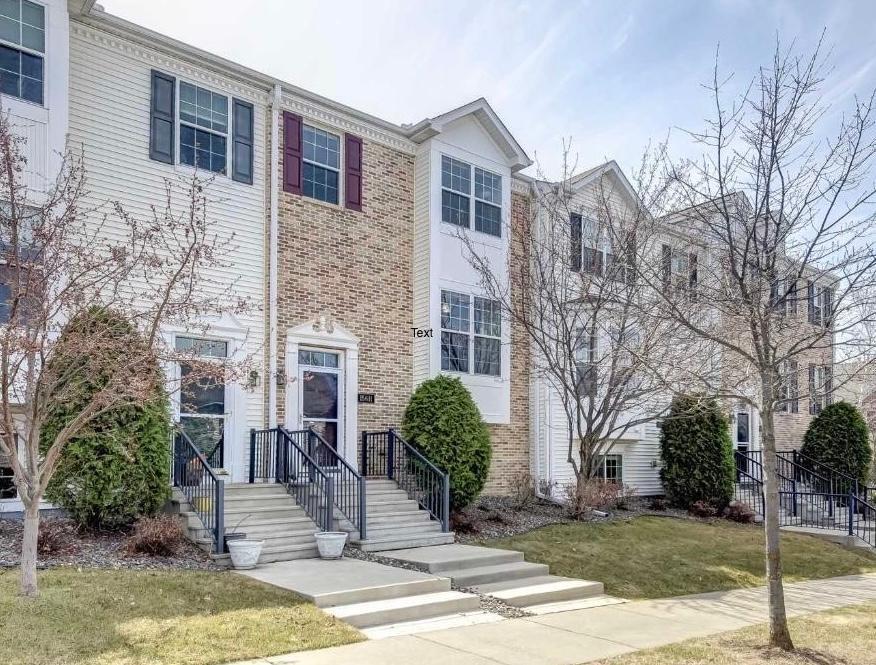15611 JUNE GRASS LANE
15611 June Grass Lane, Eden Prairie, 55347, MN
-
Price: $349,990
-
Status type: For Sale
-
City: Eden Prairie
-
Neighborhood: EAGLE RIDGE AT HENNEPIN VILLAG
Bedrooms: 3
Property Size :1929
-
Listing Agent: NST14360,NST104447
-
Property type : Townhouse Side x Side
-
Zip code: 55347
-
Street: 15611 June Grass Lane
-
Street: 15611 June Grass Lane
Bathrooms: 3
Year: 2004
Listing Brokerage: Imagine Realty
FEATURES
- Range
- Refrigerator
- Washer
- Dryer
- Microwave
- Dishwasher
- Gas Water Heater
DETAILS
Gorgeous Greenwich Model in Hennepin Village! Welcome to this beautifully updated 3-bedroom, 3-bath townhome with a finished lower level — offering the potential for a future 4th bedroom and bathroom (already roughed-in). The entire home has been freshly painted and features an open, airy floor plan filled with lots of natural light. The main level boasts a spacious living and dining area with a cozy gas fireplace, a bright kitchen with stainless steel appliances, and a convenient guest bath. Upstairs, you’ll find 3 bedrooms including a generous owner’s suite with vaulted ceilings, a walk-in closet, and dual-vanity sinks. Enjoy the community amenities — an in-ground pool, playground, and scenic walking trails — all within Hennepin Village. Conveniently located near shopping, dining, and recreation with easy access to US-212, MN-5, and US-169. Recent Updates: Fresh paint throughout and brand-new dishwasher. Roof, A/C, Furnace, water heater, washer / dryer and refrigerator were all updated in 2022. In ground community pool, playground & plenty of walking trails.
INTERIOR
Bedrooms: 3
Fin ft² / Living Area: 1929 ft²
Below Ground Living: 333ft²
Bathrooms: 3
Above Ground Living: 1596ft²
-
Basement Details: Daylight/Lookout Windows, Finished, Partial,
Appliances Included:
-
- Range
- Refrigerator
- Washer
- Dryer
- Microwave
- Dishwasher
- Gas Water Heater
EXTERIOR
Air Conditioning: Central Air
Garage Spaces: 2
Construction Materials: N/A
Foundation Size: 798ft²
Unit Amenities:
-
Heating System:
-
- Forced Air
- Fireplace(s)
ROOMS
| Main | Size | ft² |
|---|---|---|
| Living Room | 21x13 | 441 ft² |
| Dining Room | 11x10 | 121 ft² |
| Kitchen | 13x12 | 169 ft² |
| Lower | Size | ft² |
|---|---|---|
| Family Room | 14x10 | 196 ft² |
| Upper | Size | ft² |
|---|---|---|
| Bedroom 1 | 16x13 | 256 ft² |
| Bedroom 2 | 13x10 | 169 ft² |
| Bedroom 3 | 11x10 | 121 ft² |
LOT
Acres: N/A
Lot Size Dim.: 22x74
Longitude: 44.8233
Latitude: -93.4752
Zoning: Residential-Single Family
FINANCIAL & TAXES
Tax year: 2025
Tax annual amount: $3,859
MISCELLANEOUS
Fuel System: N/A
Sewer System: City Sewer/Connected
Water System: City Water/Connected
ADDITIONAL INFORMATION
MLS#: NST7826397
Listing Brokerage: Imagine Realty

ID: 4296976
Published: November 14, 2025
Last Update: November 14, 2025
Views: 1






