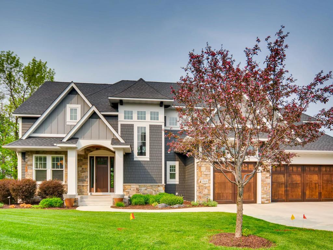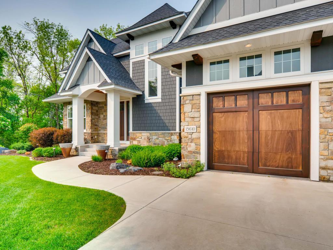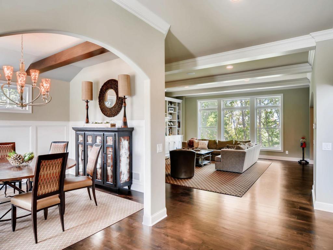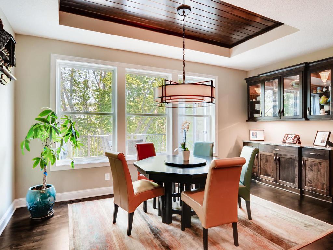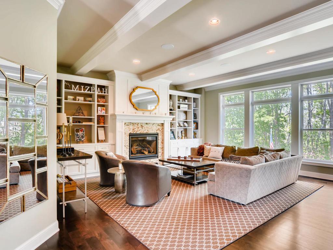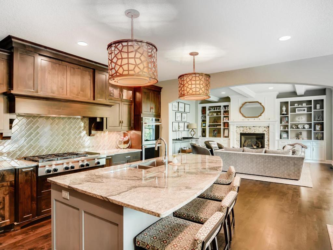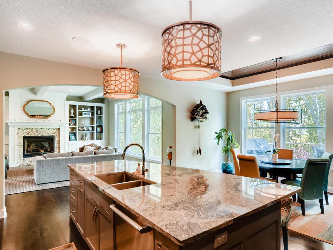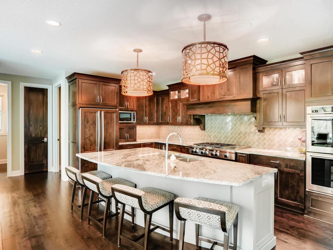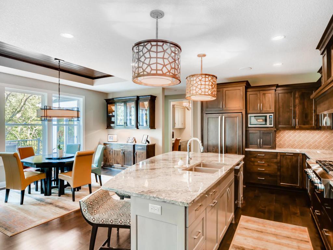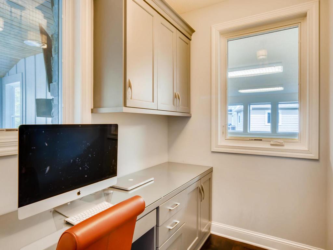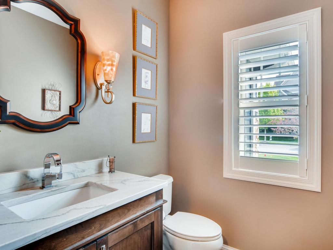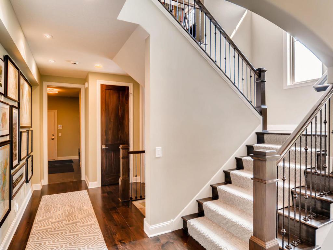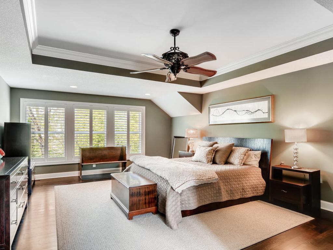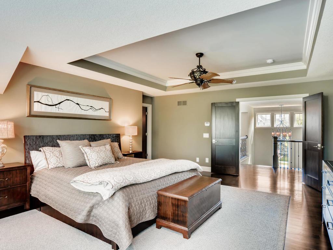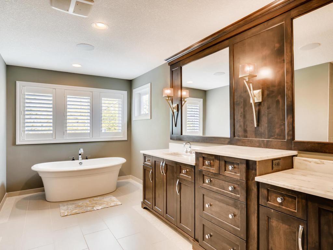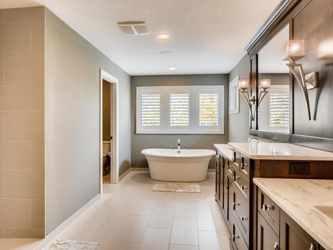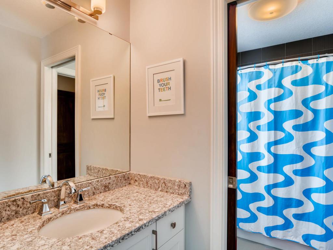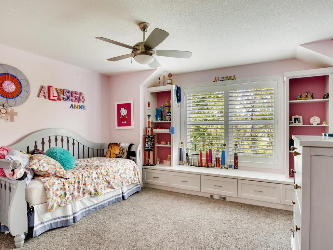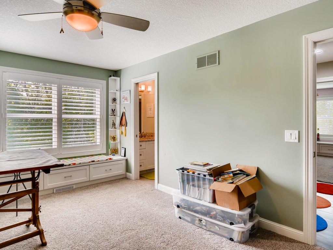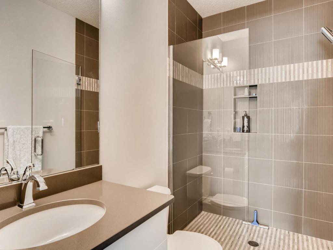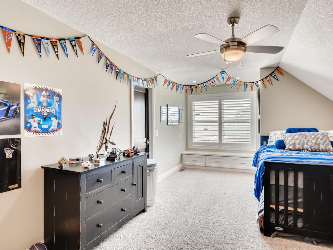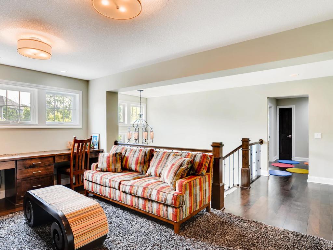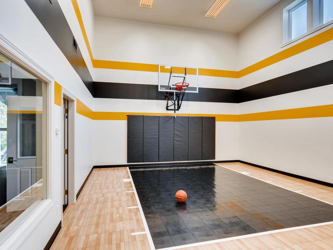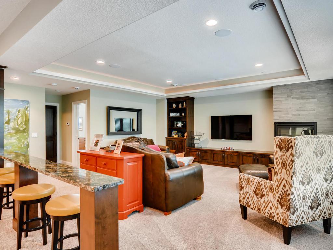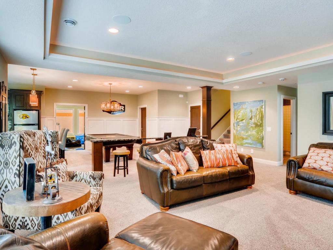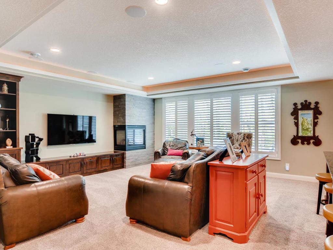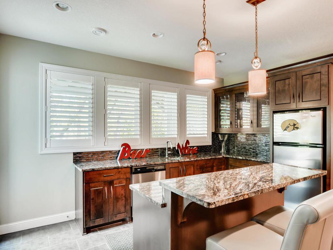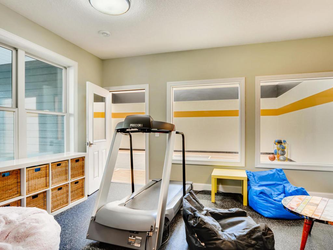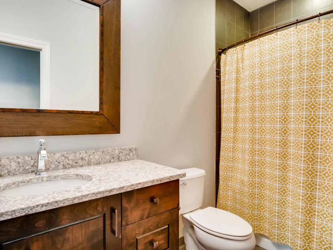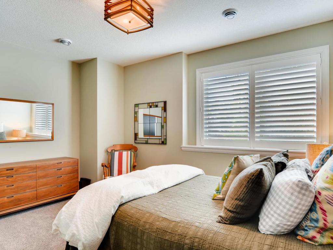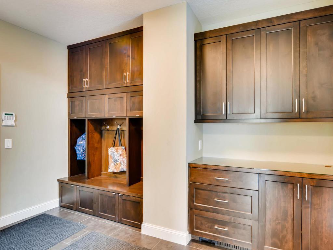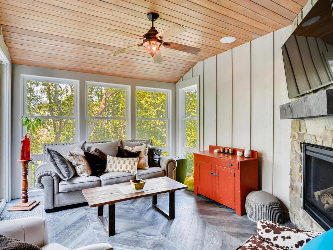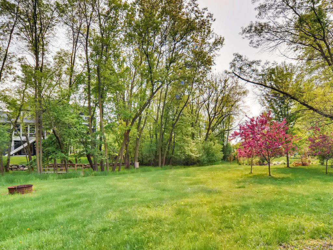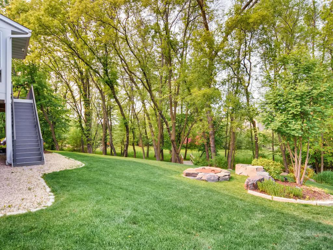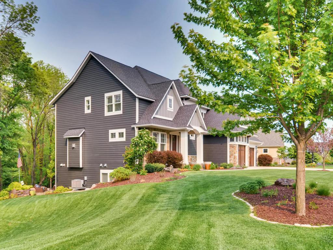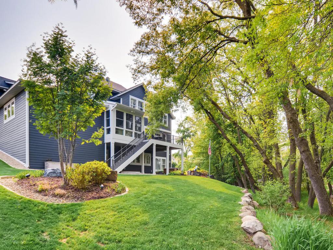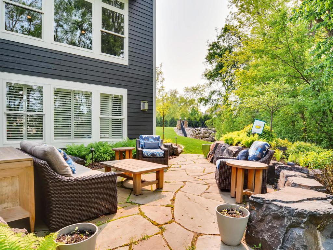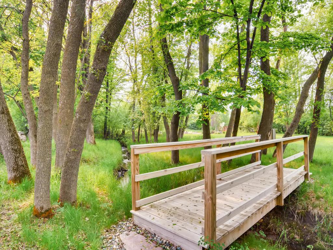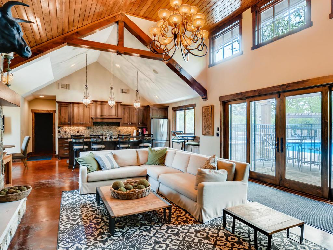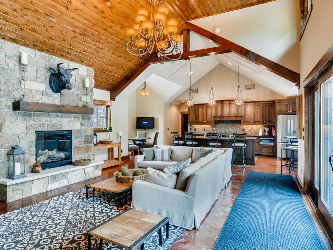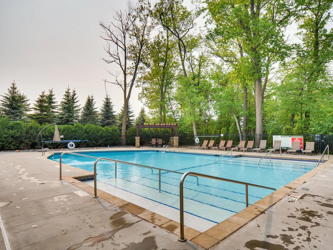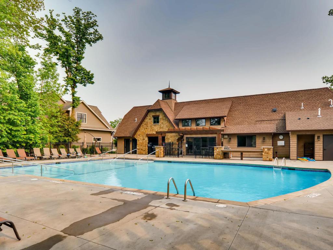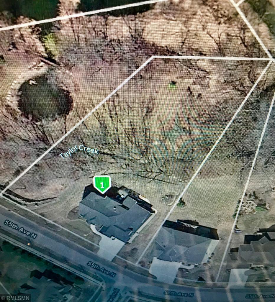15610 55TH AVENUE
15610 55th Avenue, Plymouth, 55446, MN
-
Property type : Single Family Residence
-
Zip code: 55446
-
Street: 15610 55th Avenue
-
Street: 15610 55th Avenue
Bathrooms: 5
Year: 2013
Listing Brokerage: Coldwell Banker Burnet
FEATURES
- Refrigerator
- Washer
- Dryer
- Microwave
- Exhaust Fan
- Dishwasher
- Water Softener Owned
- Cooktop
- Wall Oven
- Air-To-Air Exchanger
DETAILS
Hard to find & Gorgeous 2013 Built Swanson custom home on nearly 1 acre! Open concept floorplan in high demand neighborhood showcases exceptional finishes throughout. 4 bedrooms and laundry up including serene Master Suite, conservation grade hardwoods, gourmet cook’s kitchen with abundance of cabinetry, Inset & Beamed Ceilings with Crown molding, 4-season room, formal & informal dining spaces, and an expansive maintenance free deck overlooking the private, wooded backyard. The walk-out lower level features a family room, wet bar, game room, exercise room, sport court and 5th bedroom. Additional features include: command center, study/loft, surround sound, closet organizers, mudroom paver patio and level yard- ideal for recreational use. Wayzata schools.
INTERIOR
Bedrooms: 5
Fin ft² / Living Area: 6030 ft²
Below Ground Living: 2078ft²
Bathrooms: 5
Above Ground Living: 3952ft²
-
Basement Details: Walkout, Finished, Drain Tiled, Sump Pump, Concrete,
Appliances Included:
-
- Refrigerator
- Washer
- Dryer
- Microwave
- Exhaust Fan
- Dishwasher
- Water Softener Owned
- Cooktop
- Wall Oven
- Air-To-Air Exchanger
EXTERIOR
Air Conditioning: Central Air
Garage Spaces: 3
Construction Materials: N/A
Foundation Size: 2250ft²
Unit Amenities:
-
- Patio
- Deck
- Natural Woodwork
- Hardwood Floors
- Tiled Floors
- Ceiling Fan(s)
- Walk-In Closet
- Security System
- In-Ground Sprinkler
- Paneled Doors
- Kitchen Center Island
- Master Bedroom Walk-In Closet
- Wet Bar
Heating System:
-
- Forced Air
ROOMS
| Main | Size | ft² |
|---|---|---|
| Living Room | 19x20 | 361 ft² |
| Dining Room | 17x10 | 289 ft² |
| Kitchen | 17x12 | 289 ft² |
| Study | 12x14 | 144 ft² |
| Three Season Porch | 15x12 | 225 ft² |
| Lower | Size | ft² |
|---|---|---|
| Family Room | 19x19 | 361 ft² |
| Bedroom 5 | 11x14 | 121 ft² |
| Billiard | 16x11 | 256 ft² |
| Exercise Room | 12x16 | 144 ft² |
| Upper | Size | ft² |
|---|---|---|
| Bedroom 1 | 16x20 | 256 ft² |
| Bedroom 2 | 13x13 | 169 ft² |
| Bedroom 3 | 16x12 | 256 ft² |
| Bedroom 4 | 16x12 | 256 ft² |
| Loft | 12x16 | 144 ft² |
LOT
Acres: N/A
Lot Size Dim.: 206x314x124x250
Longitude: 45.0542
Latitude: -93.4787
Zoning: Residential-Single Family
FINANCIAL & TAXES
Tax year: 2019
Tax annual amount: $13,457
MISCELLANEOUS
Fuel System: N/A
Sewer System: City Sewer/Connected
Water System: City Water/Connected
ADITIONAL INFORMATION
MLS#: NST5233644
Listing Brokerage: Coldwell Banker Burnet

ID: 98066
Published: May 31, 2019
Last Update: May 31, 2019
Views: 44


