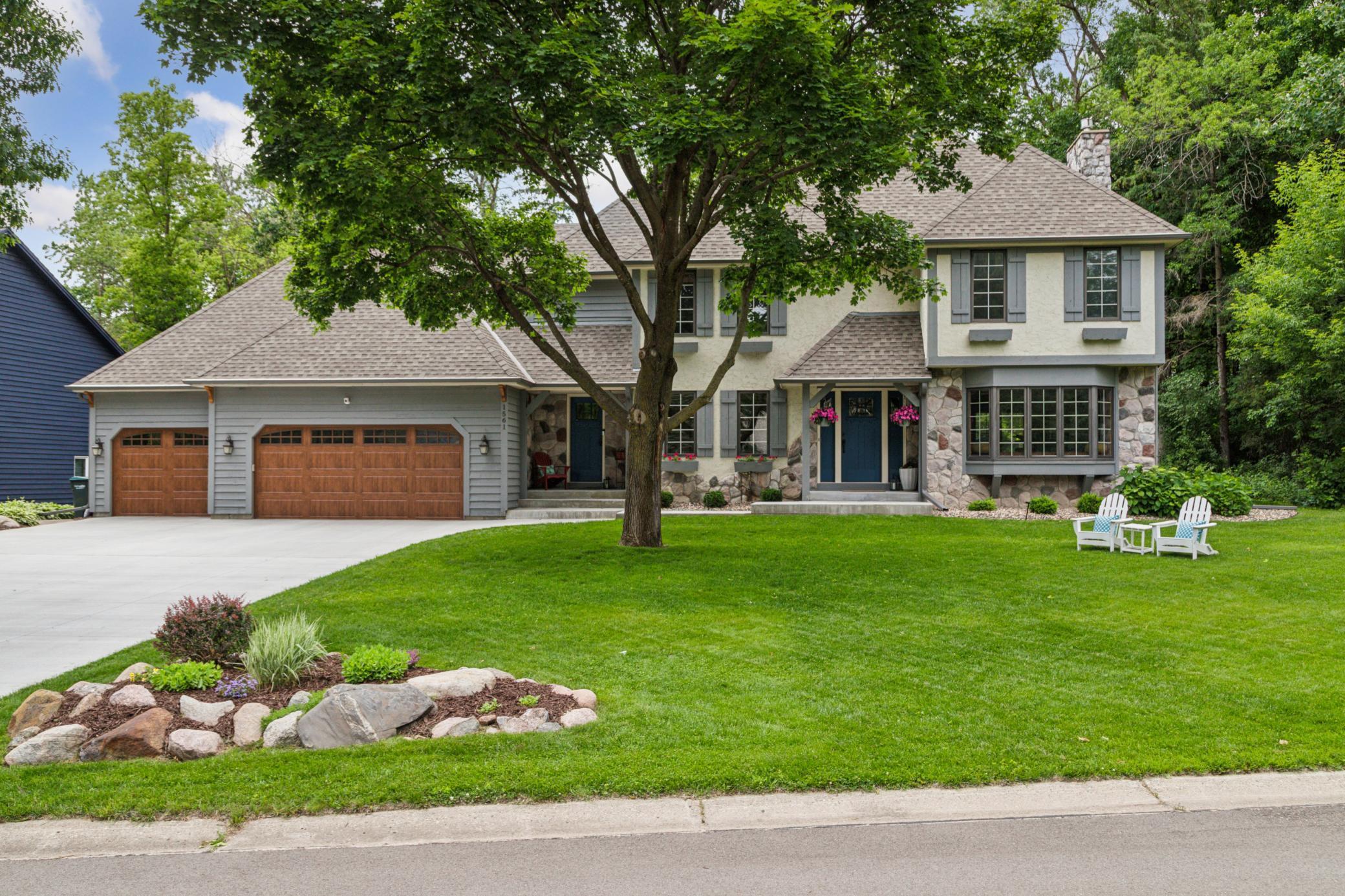1561 CREEK RUN TRAIL
1561 Creek Run Trail, Excelsior (Chanhassen), 55331, MN
-
Price: $799,000
-
Status type: For Sale
-
City: Excelsior (Chanhassen)
-
Neighborhood: Creek Run
Bedrooms: 4
Property Size :4053
-
Listing Agent: NST16191,NST92104
-
Property type : Single Family Residence
-
Zip code: 55331
-
Street: 1561 Creek Run Trail
-
Street: 1561 Creek Run Trail
Bathrooms: 4
Year: 1989
Listing Brokerage: Coldwell Banker Burnet
FEATURES
- Refrigerator
- Washer
- Dryer
- Microwave
- Dishwasher
- Disposal
- Cooktop
- Wall Oven
- Gas Water Heater
- Double Oven
- Stainless Steel Appliances
DETAILS
Charming English country manor home in Excelsior. Tucked away on a private cul-de-sac, this beautifully updated home offers timeless elegance and modern comfort. Generous room sizes and 4 bedrooms offer ample room for family and friends. Three inviting fireplaces add warmth and character. Large screened porch with a gas fireplace will keep you cozy on those chilly fall evenings. Entertain friends in the Bar Room overlooking the beautiful landscape. A large (40x14) stamped concrete patio offers endless opportunities for outdoor entertaining in addition to a larg Deck. With many updates throughout and a setting that feels both private and storybook, this home is a rare find in one of the areas most sought after neighborhoods. A 7 minute bike ride to the vibrant shops of downtown Excelsior and the shores of beautiful Lake Minnetonka. In Minnetonka School district. Easy access to HWY 7 and HWY 5 makes commuting a breeze.
INTERIOR
Bedrooms: 4
Fin ft² / Living Area: 4053 ft²
Below Ground Living: 633ft²
Bathrooms: 4
Above Ground Living: 3420ft²
-
Basement Details: Daylight/Lookout Windows, Finished, Sump Basket,
Appliances Included:
-
- Refrigerator
- Washer
- Dryer
- Microwave
- Dishwasher
- Disposal
- Cooktop
- Wall Oven
- Gas Water Heater
- Double Oven
- Stainless Steel Appliances
EXTERIOR
Air Conditioning: Central Air
Garage Spaces: 3
Construction Materials: N/A
Foundation Size: 1506ft²
Unit Amenities:
-
- Patio
- Kitchen Window
- Deck
- Porch
- Natural Woodwork
- Hardwood Floors
- Ceiling Fan(s)
- Walk-In Closet
- Washer/Dryer Hookup
- In-Ground Sprinkler
- Paneled Doors
- Skylight
- Kitchen Center Island
- Wet Bar
- Tile Floors
- Primary Bedroom Walk-In Closet
Heating System:
-
- Forced Air
- Radiant Floor
ROOMS
| Main | Size | ft² |
|---|---|---|
| Living Room | 14x13 | 196 ft² |
| Dining Room | 11x11 | 121 ft² |
| Kitchen | 14x10 | 196 ft² |
| Informal Dining Room | 11x10 | 121 ft² |
| Family Room | 18x14 | 324 ft² |
| Bar/Wet Bar Room | 30x9 | 900 ft² |
| Laundry | 13x9 | 169 ft² |
| Screened Porch | 14x13 | 196 ft² |
| Deck | 17x11 | 289 ft² |
| Patio | 40x14 | 1600 ft² |
| Upper | Size | ft² |
|---|---|---|
| Bedroom 1 | 22x14 | 484 ft² |
| Bedroom 2 | 14x11 | 196 ft² |
| Bedroom 3 | 10x10 | 100 ft² |
| Bedroom 4 | 10x10 | 100 ft² |
| Flex Room | 18x12 | 324 ft² |
| Lower | Size | ft² |
|---|---|---|
| Amusement Room | 29x13 | 841 ft² |
| Den | 16x11 | 256 ft² |
LOT
Acres: N/A
Lot Size Dim.: 93x51x104x176x139
Longitude: 44.8906
Latitude: -93.5611
Zoning: Residential-Single Family
FINANCIAL & TAXES
Tax year: 2024
Tax annual amount: $7,136
MISCELLANEOUS
Fuel System: N/A
Sewer System: City Sewer/Connected
Water System: City Water/Connected
ADDITIONAL INFORMATION
MLS#: NST7756412
Listing Brokerage: Coldwell Banker Burnet

ID: 3886978
Published: July 14, 2025
Last Update: July 14, 2025
Views: 3






