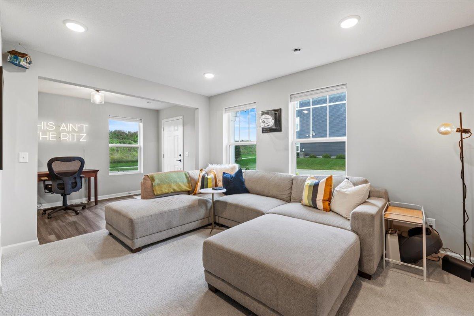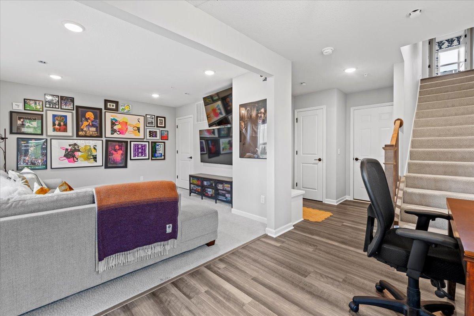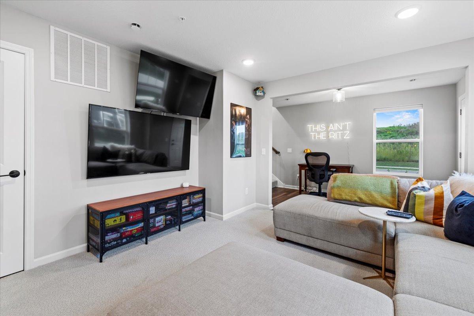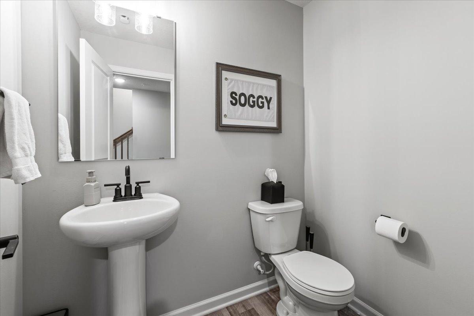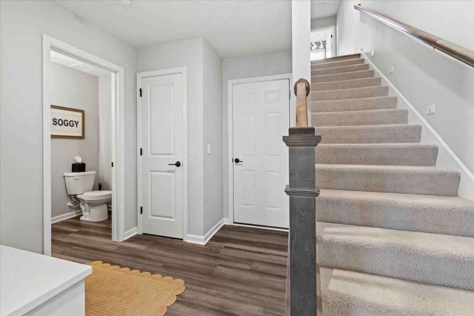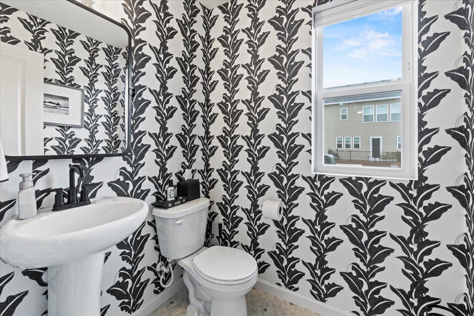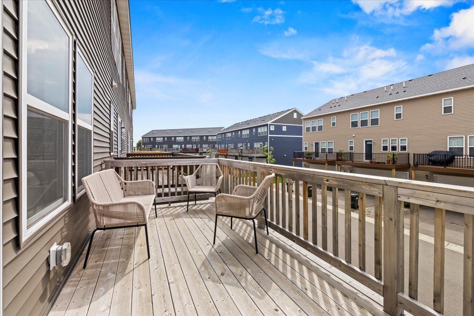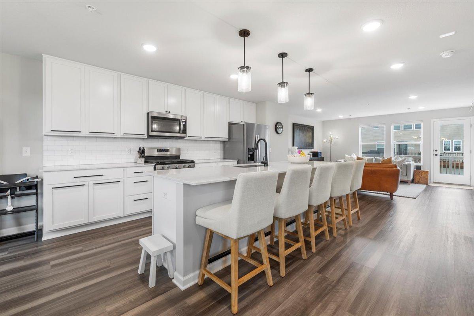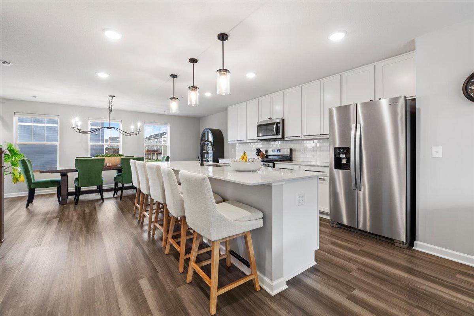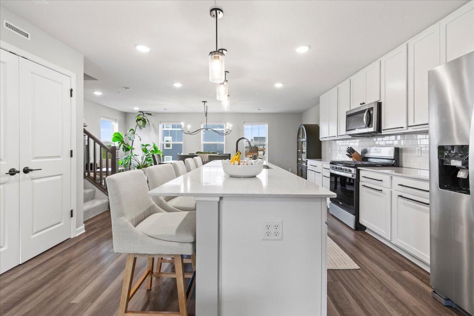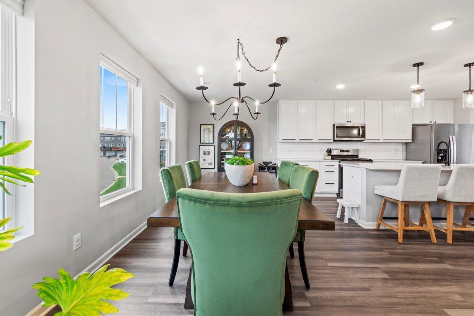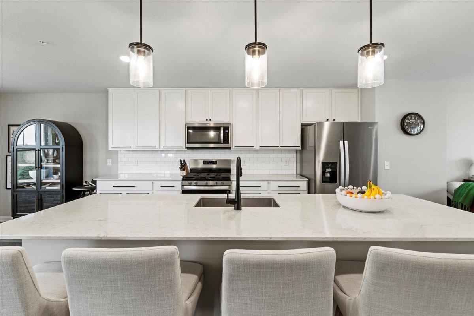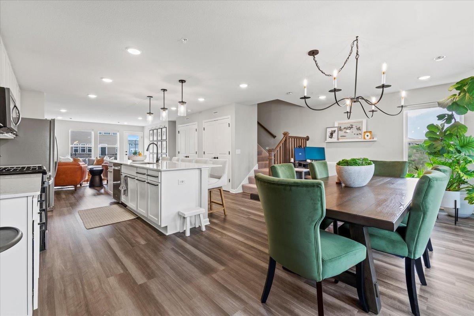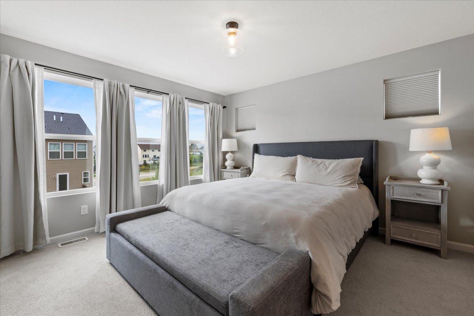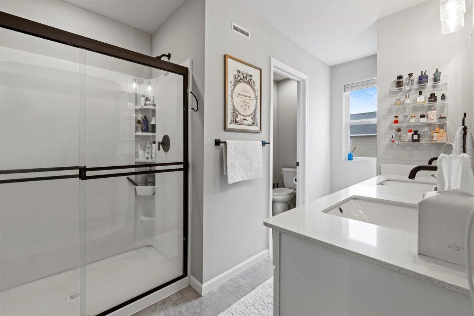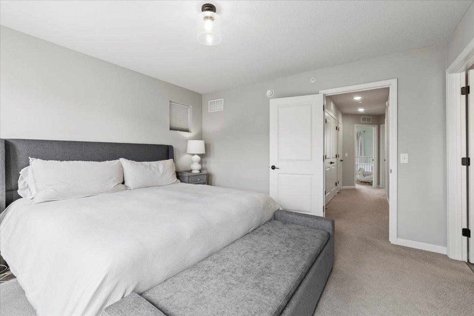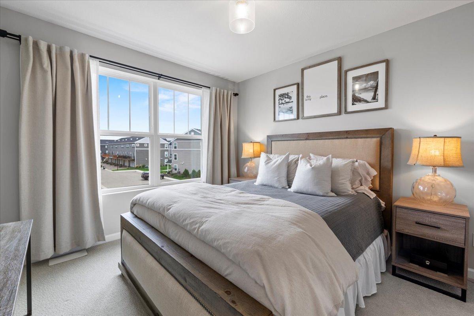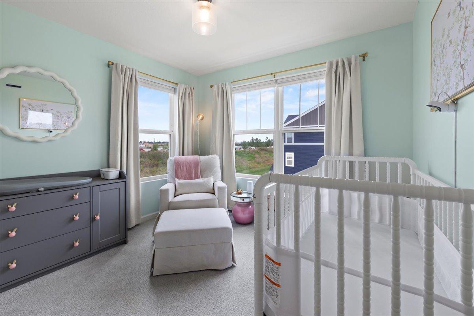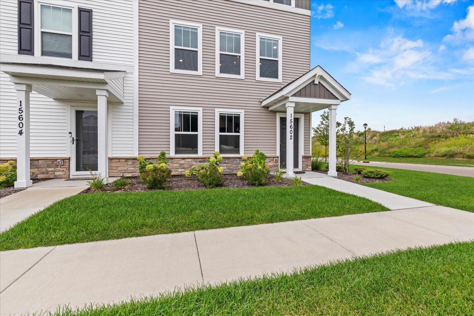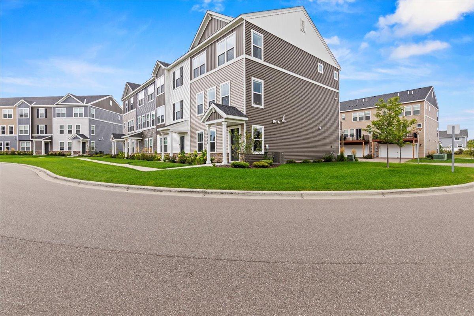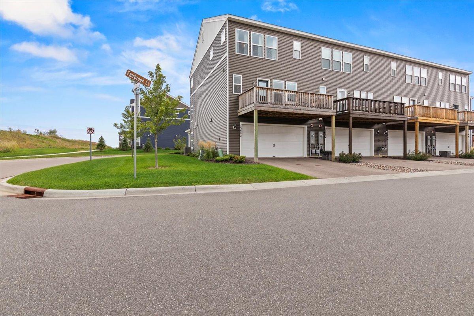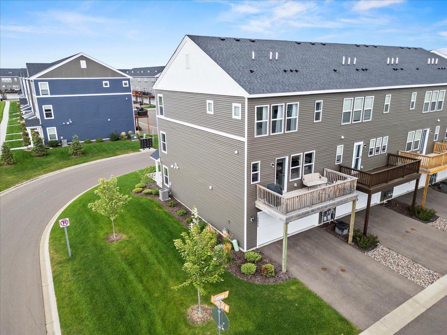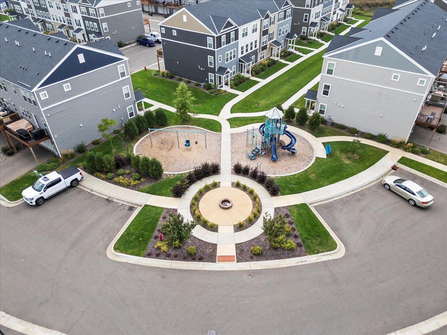15602 FAIRBROOK COURT
15602 Fairbrook Court, Saint Paul (Apple Valley), 55124, MN
-
Price: $425,000
-
Status type: For Sale
-
Neighborhood: Orchard Place 3rd Add
Bedrooms: 3
Property Size :2158
-
Listing Agent: NST17725,NST114123
-
Property type : Townhouse Side x Side
-
Zip code: 55124
-
Street: 15602 Fairbrook Court
-
Street: 15602 Fairbrook Court
Bathrooms: 4
Year: 2022
Listing Brokerage: National Realty Guild
FEATURES
- Range
- Refrigerator
- Washer
- Dryer
- Microwave
- Dishwasher
- Stainless Steel Appliances
DETAILS
This modern end-unit townhouse offers style, comfort, and convenience in every detail. Upstairs, you’ll find three spacious bedrooms located side by side, including a luxurious primary suite featuring a walk-in closet and a thoughtfully designed private bathroom. The laundry closet is conveniently located just steps from all the bedrooms, making daily routines a breeze. The main level boasts an open-concept layout centered around a show-stopping 10-foot island with seating for gatherings, plus a separate dining area and an inviting living room. A bathroom is conveniently located on every level of the home. On the ground level, the welcoming family room offers endless possibilities—it can be enjoyed as a second living space, converted into a fourth bedroom, or transformed into the perfect home gym or office. The choice is yours! Enjoy the lifestyle this community offers, with multiple paths that lead directly to the playground, as well as a patio area with a cozy fire pit—perfect for relaxing evenings or gathering with neighbors. This end unit also offers a fabulous side yard for pets or children to enjoy!
INTERIOR
Bedrooms: 3
Fin ft² / Living Area: 2158 ft²
Below Ground Living: N/A
Bathrooms: 4
Above Ground Living: 2158ft²
-
Basement Details: Finished,
Appliances Included:
-
- Range
- Refrigerator
- Washer
- Dryer
- Microwave
- Dishwasher
- Stainless Steel Appliances
EXTERIOR
Air Conditioning: Central Air
Garage Spaces: 2
Construction Materials: N/A
Foundation Size: 880ft²
Unit Amenities:
-
- Deck
- Washer/Dryer Hookup
- In-Ground Sprinkler
- Kitchen Center Island
- Primary Bedroom Walk-In Closet
Heating System:
-
- Forced Air
ROOMS
| Main | Size | ft² |
|---|---|---|
| Kitchen | 14.5x14.5 | 207.84 ft² |
| Dining Room | 21x10.5 | 218.75 ft² |
| Living Room | 16.5x15 | 270.88 ft² |
| Deck | n/a | 0 ft² |
| Bathroom | n/a | 0 ft² |
| Lower | Size | ft² |
|---|---|---|
| Family Room | 13x12 | 169 ft² |
| Bathroom | 6x4.5 | 26.5 ft² |
| Upper | Size | ft² |
|---|---|---|
| Bedroom 1 | 13x12.5 | 161.42 ft² |
| Walk In Closet | 9.5x6.5 | 60.42 ft² |
| Primary Bathroom | 13x8 | 169 ft² |
| Bedroom 2 | 10x11 | 100 ft² |
| Bedroom 3 | 10x10 | 100 ft² |
| Bathroom | 9.5x5 | 89.46 ft² |
| Laundry | 5.5x3 | 29.79 ft² |
LOT
Acres: N/A
Lot Size Dim.: getting
Longitude: 44.7221
Latitude: -93.1862
Zoning: Residential-Single Family
FINANCIAL & TAXES
Tax year: 2025
Tax annual amount: $4,078
MISCELLANEOUS
Fuel System: N/A
Sewer System: City Sewer/Connected
Water System: City Water/Connected
ADDITIONAL INFORMATION
MLS#: NST7798080
Listing Brokerage: National Realty Guild

ID: 4092763
Published: September 10, 2025
Last Update: September 10, 2025
Views: 2



