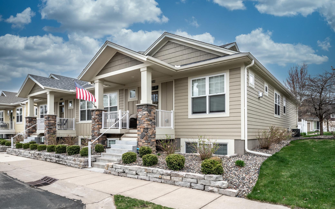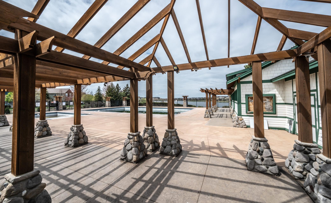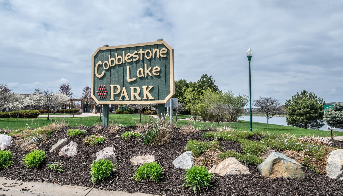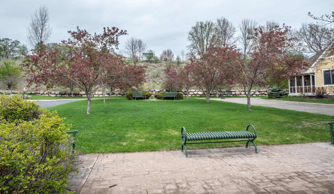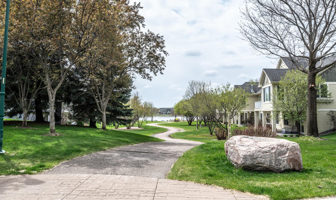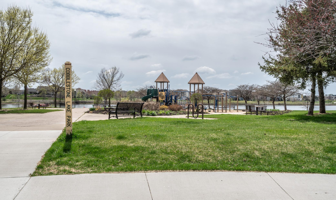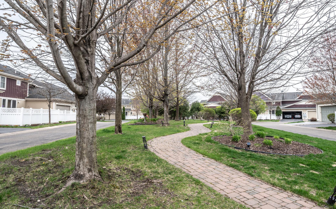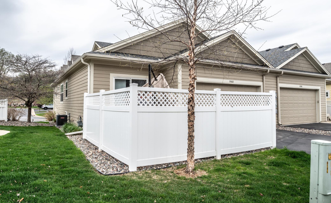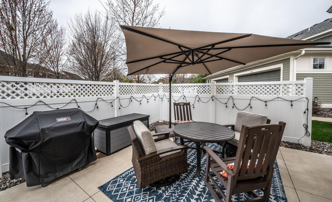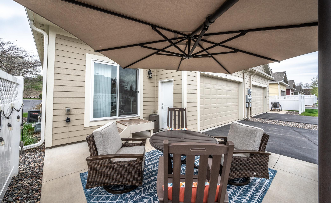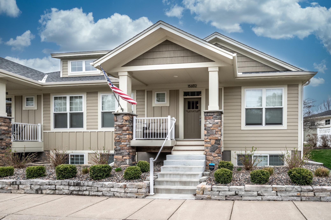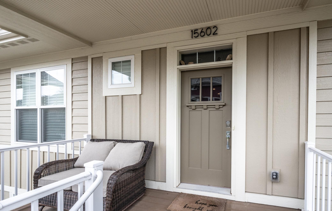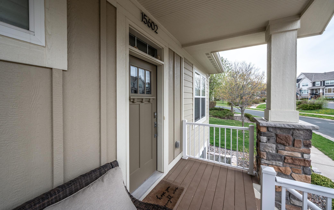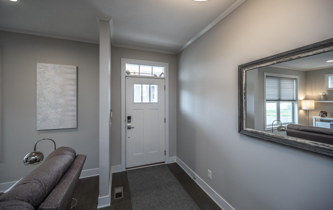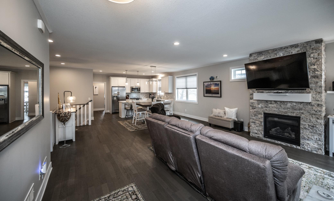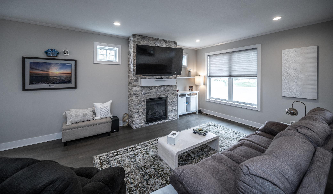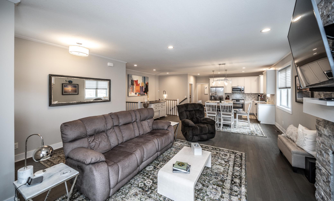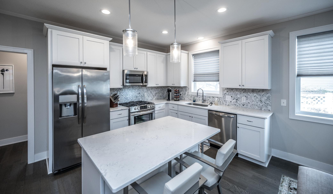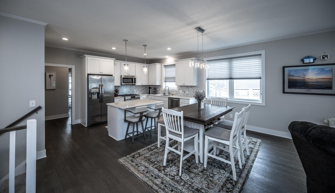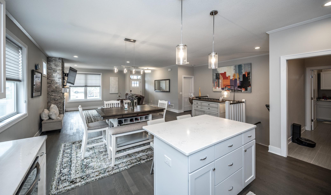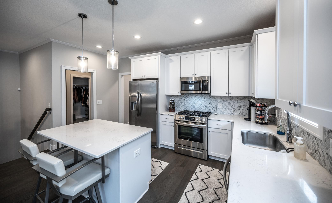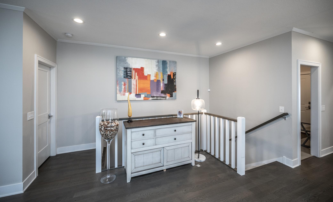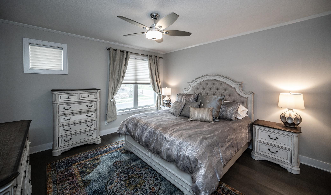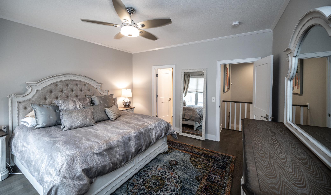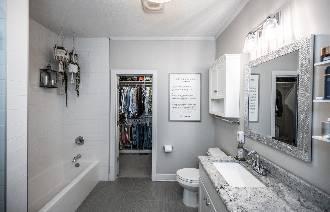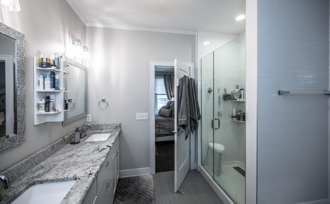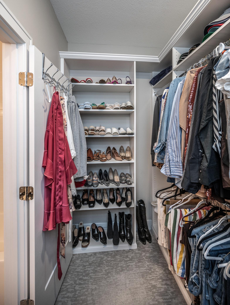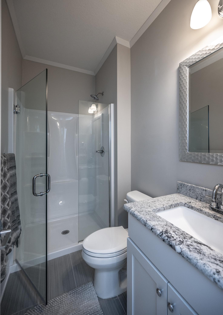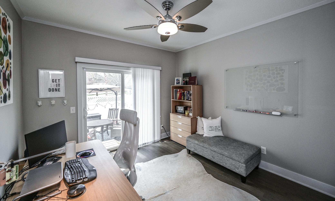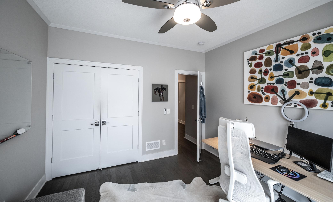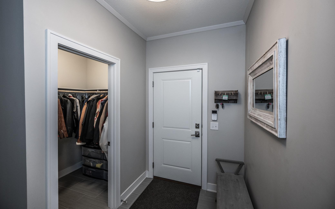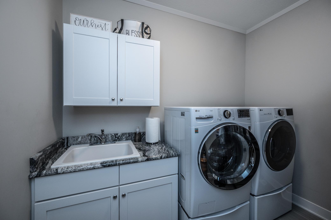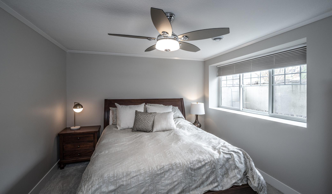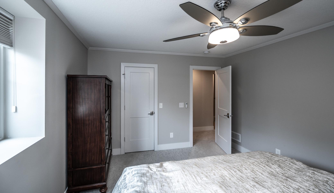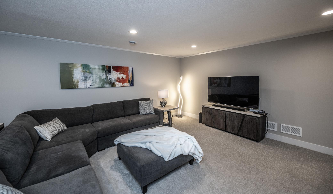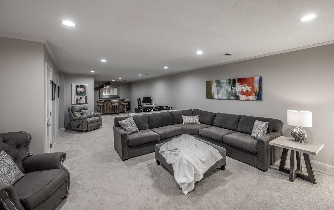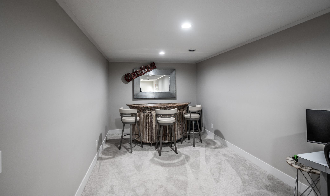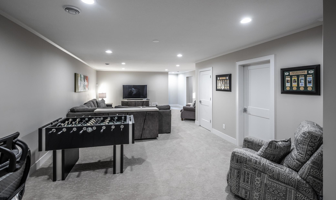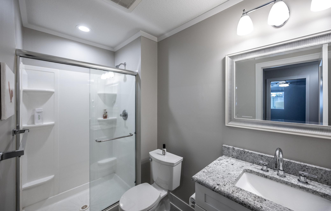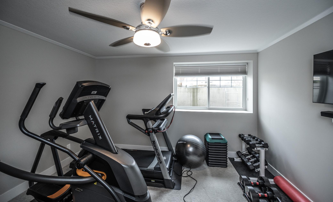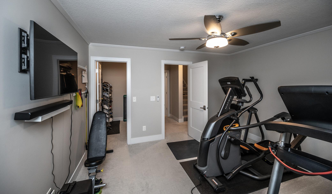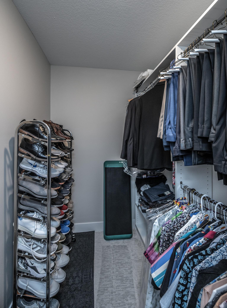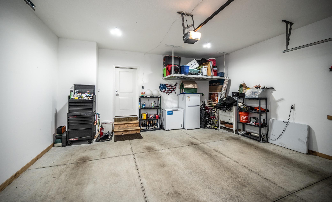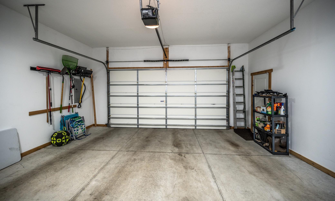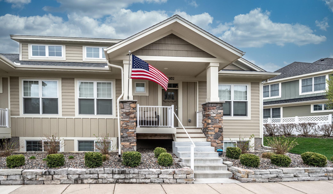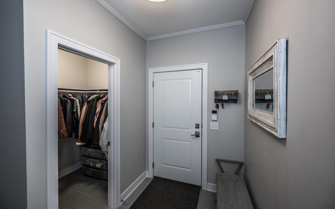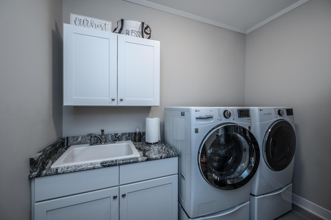15602 DUCK TRAIL LANE
15602 Duck Trail Lane, Saint Paul (Apple Valley), 55124, MN
-
Price: $499,900
-
Status type: For Sale
-
Neighborhood: Cobblestone Lake 9th Add
Bedrooms: 4
Property Size :2921
-
Listing Agent: NST20933,NST102526
-
Property type : Townhouse Side x Side
-
Zip code: 55124
-
Street: 15602 Duck Trail Lane
-
Street: 15602 Duck Trail Lane
Bathrooms: 3
Year: 2019
Listing Brokerage: Vibrant Realty
FEATURES
- Range
- Refrigerator
- Washer
- Dryer
- Microwave
- Exhaust Fan
- Dishwasher
- Disposal
- Air-To-Air Exchanger
- Stainless Steel Appliances
- Chandelier
DETAILS
This stunning home is available only due to relocation. Sellers purchased the model in 2019 as new construction with unfinished basement - they did every available upgrade and finished the lower level ~ giving this home expansive living space with beautiful finishes. Huge windows bring in so much light! The outdoor patio has been expanded giving you an additional 255 square feet of outdoor living space. Beautifully maintained property that offers open concept living. Living room has upgraded custom stone all the way to the ceiling for those cozy MN winters. Stainless steel appliances, quartz countertops, Large island for entertaining & hosting gatherings. The mudroom and huge closet off the garage is amazing ~ a great landing place for all the 'stuff'. Big main level laundry room with sink. This home offers SO MUCH storage - large closets, walk in closets, big storage room and a finished insulated garage! It is a commuters dream location. Minutes from the airport, MOA, major highways etc you can get anywhere with ease. You're close to all the shopping, dining, entertainment you could possibly want while also still being a few minutes from the country. This is in one of the top rated MN school districts of 196! Cobblestone is an exceptional association that includes access to a 36-acre lake, private community pool, miles of walking and biking trails, scenic parks, awesome green spaces, a great fishing dock, and offers kayak rentals. This is *TRULY* a gem. Don't miss out - Furniture available to purchase if you have interest!
INTERIOR
Bedrooms: 4
Fin ft² / Living Area: 2921 ft²
Below Ground Living: 1400ft²
Bathrooms: 3
Above Ground Living: 1521ft²
-
Basement Details: Daylight/Lookout Windows, Egress Window(s), Finished, Concrete, Storage Space, Sump Pump,
Appliances Included:
-
- Range
- Refrigerator
- Washer
- Dryer
- Microwave
- Exhaust Fan
- Dishwasher
- Disposal
- Air-To-Air Exchanger
- Stainless Steel Appliances
- Chandelier
EXTERIOR
Air Conditioning: Central Air
Garage Spaces: 2
Construction Materials: N/A
Foundation Size: 1521ft²
Unit Amenities:
-
- Patio
- Kitchen Window
- Porch
- Natural Woodwork
- Washer/Dryer Hookup
- In-Ground Sprinkler
- Kitchen Center Island
- Walk-Up Attic
- Main Floor Primary Bedroom
- Primary Bedroom Walk-In Closet
Heating System:
-
- Forced Air
ROOMS
| Main | Size | ft² |
|---|---|---|
| Foyer | 6x8 | 36 ft² |
| Living Room | 16 x 17 | 256 ft² |
| Dining Room | 19x16 | 361 ft² |
| Kitchen | 15x10 | 225 ft² |
| Bedroom 1 | 15 x 15 | 225 ft² |
| Bedroom 2 | 12x 12 | 144 ft² |
| Laundry | 7 x 9 | 49 ft² |
| Mud Room | 6x9 | 36 ft² |
| Walk In Closet | 9x10 | 81 ft² |
| Primary Bathroom | 8x10 | 64 ft² |
| Walk In Closet | 10 x 6 | 100 ft² |
| Patio | 15x18 | 225 ft² |
| Bathroom | 9x5 | 81 ft² |
| Porch | 7x10 | 49 ft² |
| Lower | Size | ft² |
|---|---|---|
| Bedroom 3 | 15x12 | 225 ft² |
| Bedroom 4 | 14x12 | 196 ft² |
| Walk In Closet | 7x5 | 49 ft² |
| Bathroom | 9x6 | 81 ft² |
| Family Room | 42x18 | 1764 ft² |
| Storage | 9x17 | 81 ft² |
LOT
Acres: N/A
Lot Size Dim.: 39x39
Longitude: 44.7238
Latitude: -93.1612
Zoning: Residential-Single Family
FINANCIAL & TAXES
Tax year: 2024
Tax annual amount: $4,376
MISCELLANEOUS
Fuel System: N/A
Sewer System: City Sewer/Connected
Water System: City Water/Connected
ADITIONAL INFORMATION
MLS#: NST7737096
Listing Brokerage: Vibrant Realty

ID: 3584031
Published: May 02, 2025
Last Update: May 02, 2025
Views: 4


