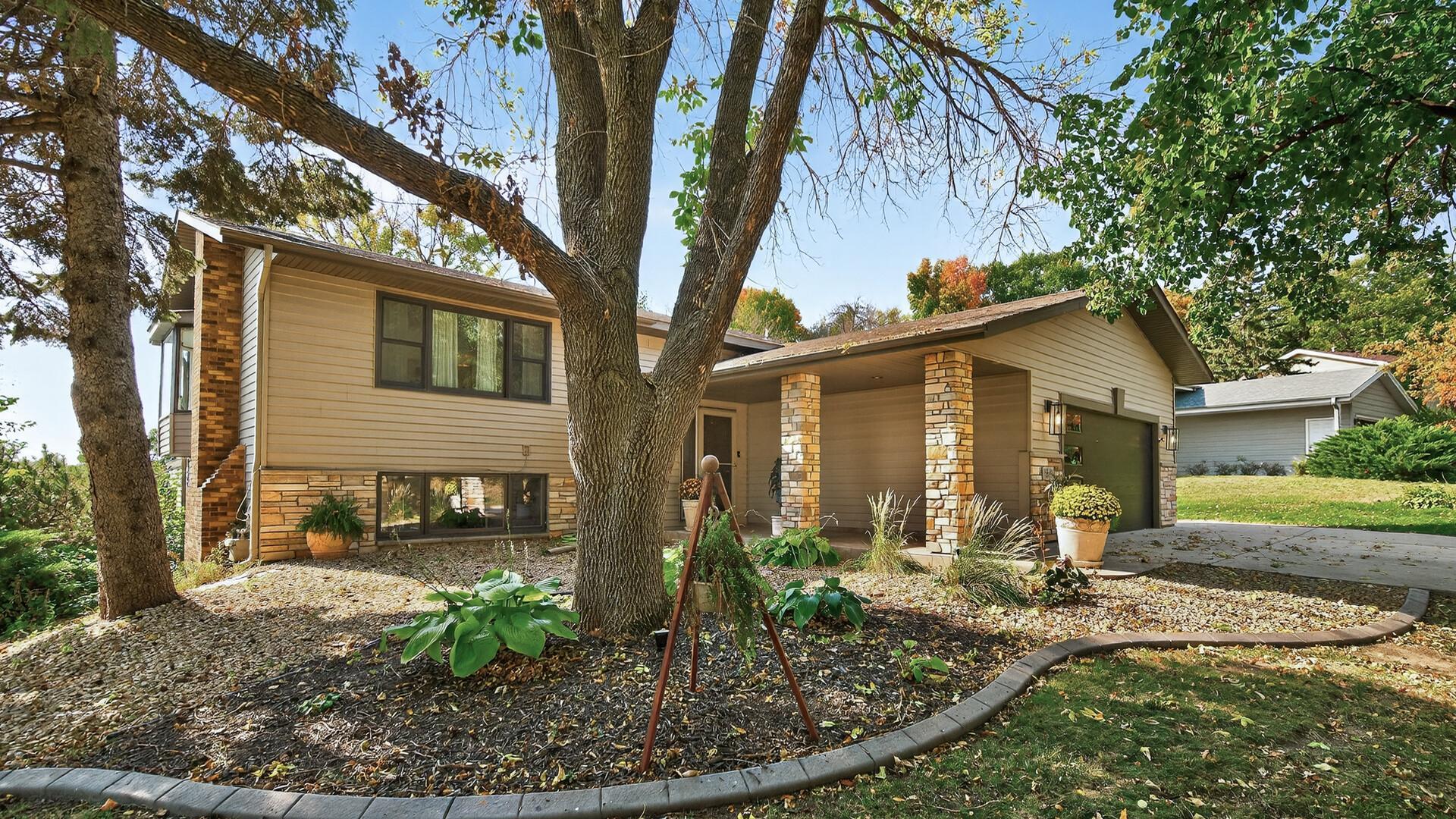15601 HIGHLAND AVENUE
15601 Highland Avenue, Prior Lake, 55372, MN
-
Price: $1,100,000
-
Status type: For Sale
-
City: Prior Lake
-
Neighborhood: Island View 1st Add
Bedrooms: 3
Property Size :2694
-
Listing Agent: NST48910,NST64309
-
Property type : Single Family Residence
-
Zip code: 55372
-
Street: 15601 Highland Avenue
-
Street: 15601 Highland Avenue
Bathrooms: 3
Year: 1980
Listing Brokerage: Prandium Group Real Estate
FEATURES
- Refrigerator
- Washer
- Dryer
- Microwave
- Exhaust Fan
- Dishwasher
- Disposal
- Cooktop
- Indoor Grill
DETAILS
Turn your dreams into reality with this stunning split-level home in sought-after Crystal Bay, offering 62 feet of prime shoreline. Thoughtfully updated with luxury and craftsmanship throughout, this home is as comfortable as it is beautiful. Airy, open-concept layout, Gorgeous remodeled kitchen featuring granite countertops & stainless steel appliances, Spacious living and dining area with walkout to new maintenance-free deck with elegant railings. Luxurious Owner’s Suite with custom wood accent wall, private updated bath, and direct deck access, Walk-out design with bright and open family room featuring luxury vinyl plank flooring and a cozy brick-surround fireplace, 3rd bedroom and updated ¾ bathroom, Private office and charming bar entertaining room for year-round enjoyment. Professionally landscaped grounds with new asphalt path leading to the lake—perfect for outdoor entertaining. Whether you’re entertaining guests or relaxing lakeside, this home offers the perfect blend of elegance and comfort. Welcome Home to Lake Life!
INTERIOR
Bedrooms: 3
Fin ft² / Living Area: 2694 ft²
Below Ground Living: 1275ft²
Bathrooms: 3
Above Ground Living: 1419ft²
-
Basement Details: Block, Daylight/Lookout Windows, Finished, Full, Walkout,
Appliances Included:
-
- Refrigerator
- Washer
- Dryer
- Microwave
- Exhaust Fan
- Dishwasher
- Disposal
- Cooktop
- Indoor Grill
EXTERIOR
Air Conditioning: Central Air
Garage Spaces: 2
Construction Materials: N/A
Foundation Size: 1700ft²
Unit Amenities:
-
Heating System:
-
- Forced Air
ROOMS
| Upper | Size | ft² |
|---|---|---|
| Living Room | 19x14 | 361 ft² |
| Dining Room | 12x11 | 144 ft² |
| Kitchen | 10x10 | 100 ft² |
| Bedroom 1 | 14x11 | 196 ft² |
| Bedroom 2 | 14x11 | 196 ft² |
| Deck | 43x11 | 1849 ft² |
| Lower | Size | ft² |
|---|---|---|
| Family Room | 25x18 | 625 ft² |
| Bedroom 3 | 12x10 | 144 ft² |
| Office | 11x10 | 121 ft² |
| Bar/Wet Bar Room | 10x11 | 100 ft² |
LOT
Acres: N/A
Lot Size Dim.: 102X188X75X208X53
Longitude: 44.7229
Latitude: -93.4443
Zoning: Residential-Single Family
FINANCIAL & TAXES
Tax year: 2025
Tax annual amount: $11,414
MISCELLANEOUS
Fuel System: N/A
Sewer System: City Sewer - In Street
Water System: City Water - In Street
ADDITIONAL INFORMATION
MLS#: NST7811280
Listing Brokerage: Prandium Group Real Estate

ID: 4191870
Published: October 08, 2025
Last Update: October 08, 2025
Views: 1






