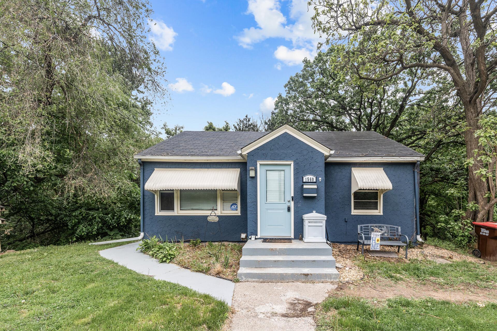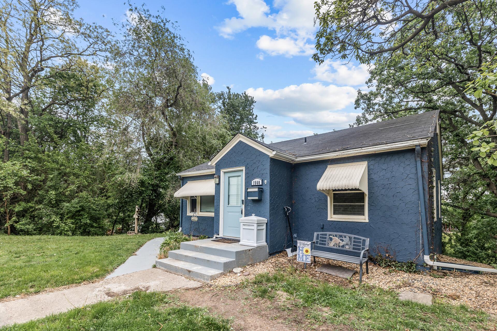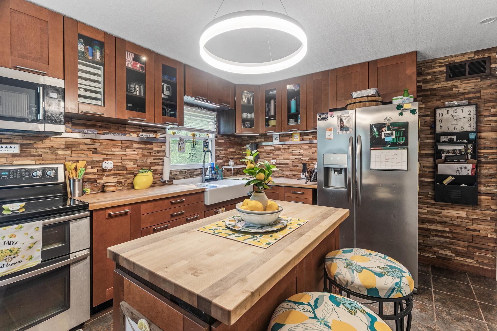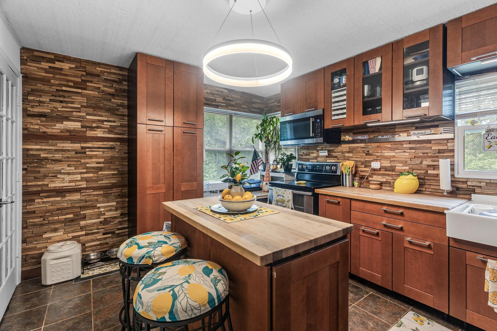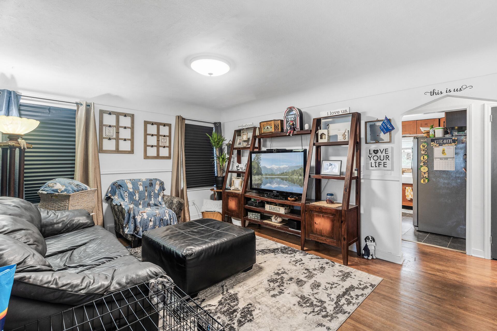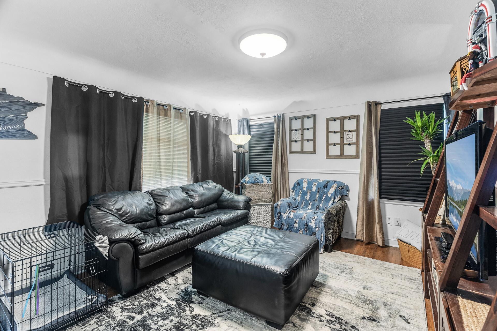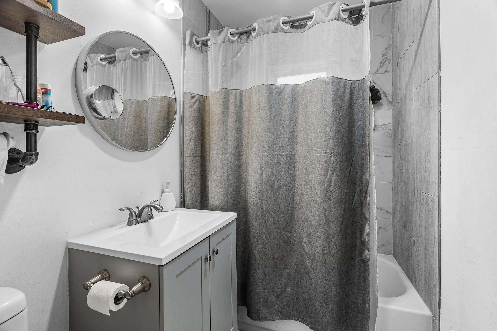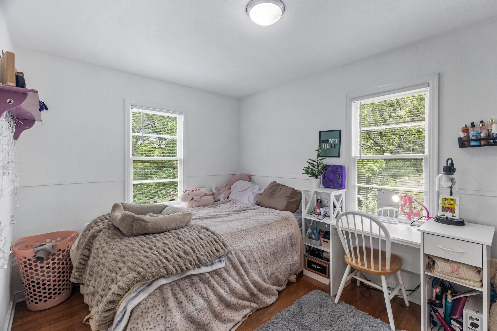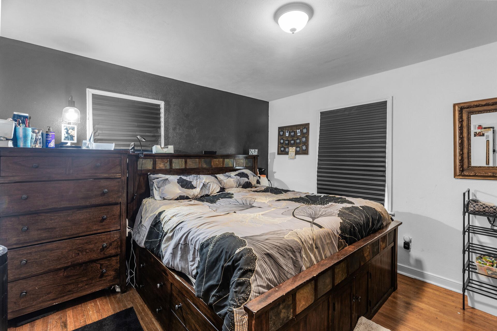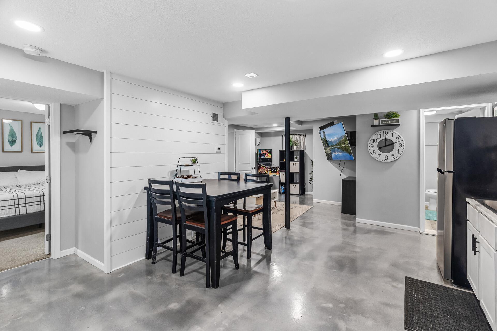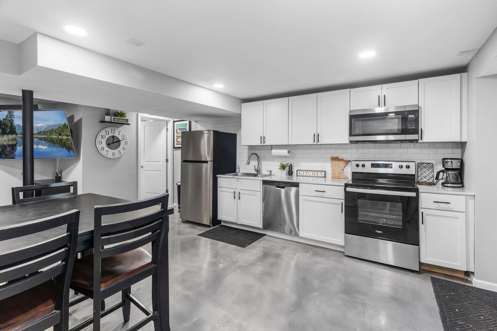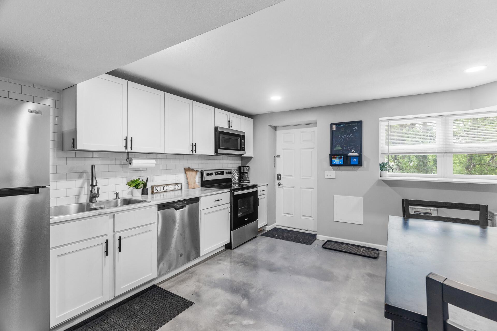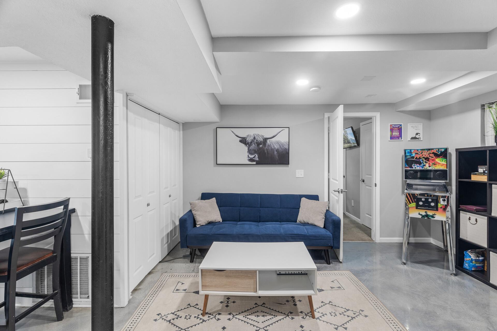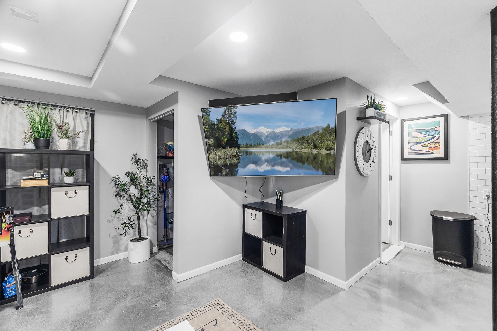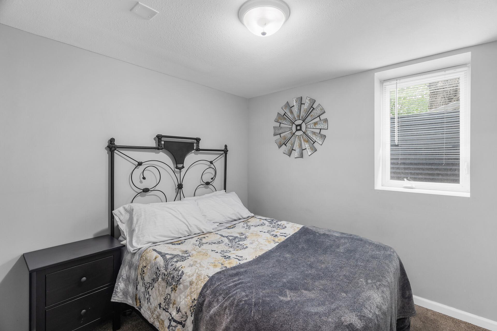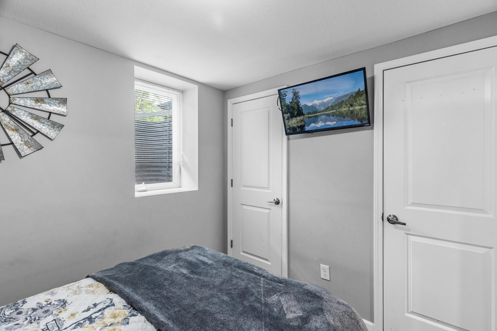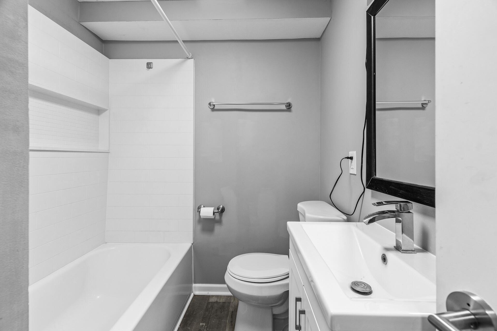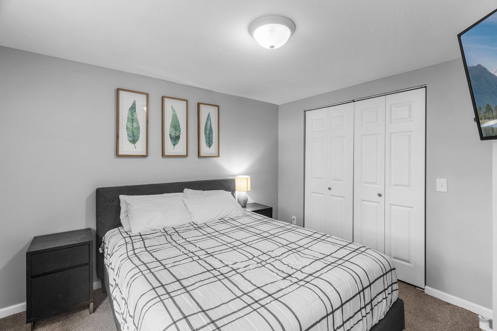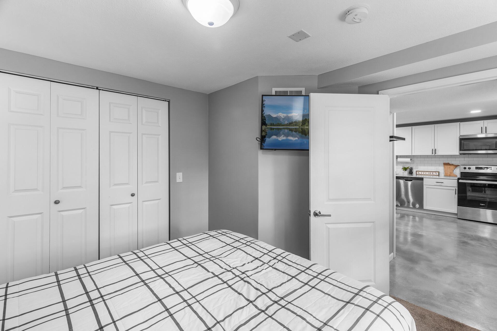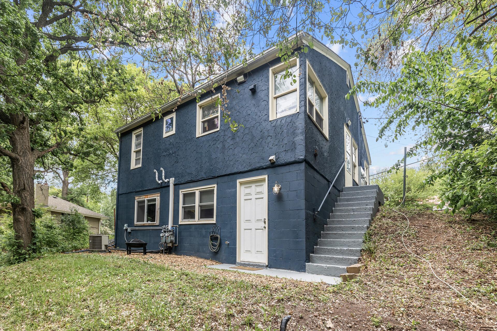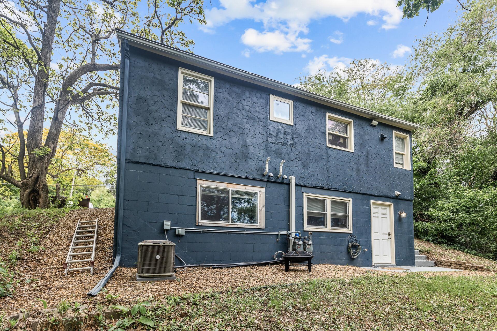1560 STICKNEY AVENUE
1560 Stickney Avenue, South Saint Paul, 55075, MN
-
Price: $299,999
-
Status type: For Sale
-
City: South Saint Paul
-
Neighborhood: Linses Sub Of Lt 20 Albrechts O
Bedrooms: 4
Property Size :1563
-
Listing Agent: NST26330,NST520384
-
Property type : Single Family Residence
-
Zip code: 55075
-
Street: 1560 Stickney Avenue
-
Street: 1560 Stickney Avenue
Bathrooms: 2
Year: 1949
Listing Brokerage: Realty ONE Group Choice
FEATURES
- Range
- Refrigerator
- Washer
- Dryer
- Microwave
- Dishwasher
DETAILS
Fantastic Investment Opportunity or House-Hack! This versatile single-family home is currently set up as an up/down duplex, offering two fully separate living spaces, each with its own private entrance. The upper-level features 2 bedrooms and 1 bathroom, showcasing beautiful original hardwood floors and a modern kitchen with stainless steel appliances. The lower level also includes 2 bedrooms and 1 bathroom, with stylish epoxy flooring, a second fully equipped kitchen, and its own washer and dryer—making it perfect for rental income or extended family. The basement unit was previously listed on Airbnb at $100/night, demonstrating strong income potential. Whether you’re an investor or a homeowner looking to live for less, this property offers the perfect setup. Estimated rental income is $1,750 per unit, totaling $3,500/month, with the possibility to live mortgage-free by renting out one unit. With two full kitchens, two sets of laundry appliances, and separate entrances, this home offers flexibility, comfort, and serious earning potential. Don’t miss out on this rare opportunity to own a move-in-ready, income-generating property!
INTERIOR
Bedrooms: 4
Fin ft² / Living Area: 1563 ft²
Below Ground Living: 695ft²
Bathrooms: 2
Above Ground Living: 868ft²
-
Basement Details: Daylight/Lookout Windows, Finished, Walkout,
Appliances Included:
-
- Range
- Refrigerator
- Washer
- Dryer
- Microwave
- Dishwasher
EXTERIOR
Air Conditioning: Central Air
Garage Spaces: N/A
Construction Materials: N/A
Foundation Size: 868ft²
Unit Amenities:
-
Heating System:
-
- Forced Air
ROOMS
| Main | Size | ft² |
|---|---|---|
| Living Room | 12X16 | 144 ft² |
| Kitchen | 11X14 | 121 ft² |
| Bedroom 1 | 12X13 | 144 ft² |
| Bedroom 2 | 13X9 | 169 ft² |
| Basement | Size | ft² |
|---|---|---|
| Dining Room | 8X7 | 64 ft² |
| Informal Dining Room | 11X5 | 121 ft² |
| Kitchen | 19X5 | 361 ft² |
| Living Room | 13X12 | 169 ft² |
| Bedroom 3 | 13X11 | 169 ft² |
| Bedroom 4 | 11X9 | 121 ft² |
LOT
Acres: N/A
Lot Size Dim.: 24x27
Longitude: 44.9157
Latitude: -93.0618
Zoning: Residential-Single Family
FINANCIAL & TAXES
Tax year: 2024
Tax annual amount: $3,198
MISCELLANEOUS
Fuel System: N/A
Sewer System: City Sewer/Connected
Water System: City Water/Connected
ADDITIONAL INFORMATION
MLS#: NST7744860
Listing Brokerage: Realty ONE Group Choice

ID: 3745592
Published: June 05, 2025
Last Update: June 05, 2025
Views: 22


