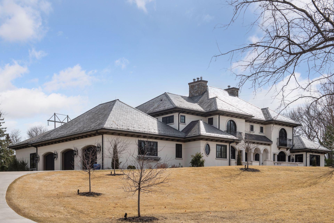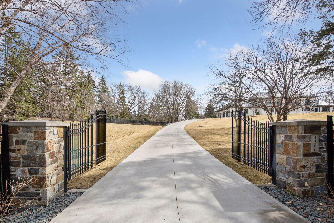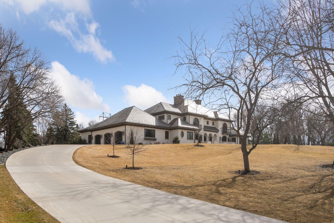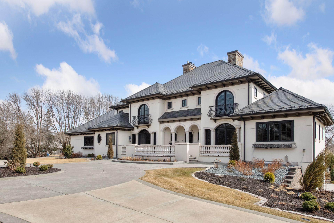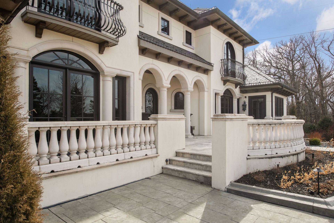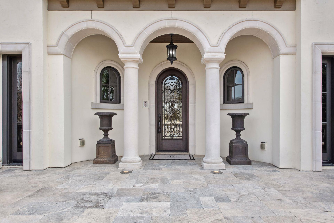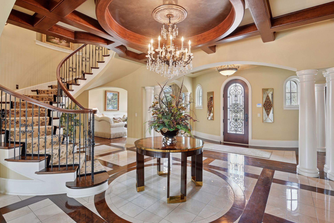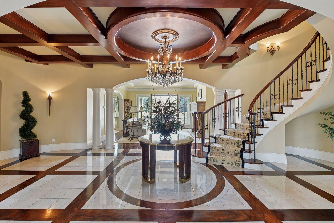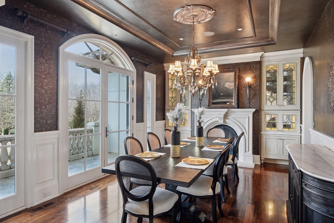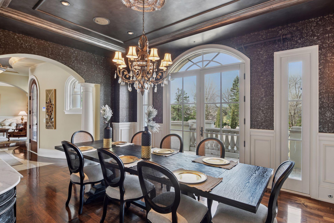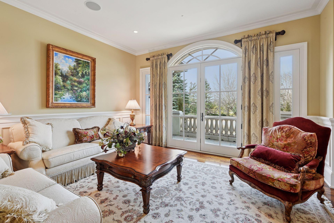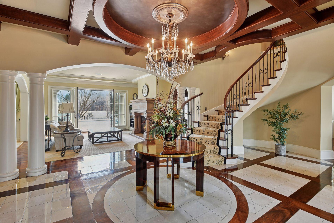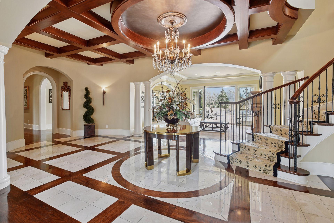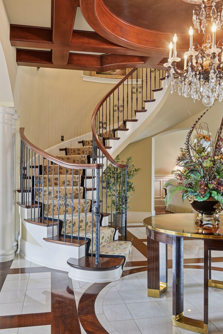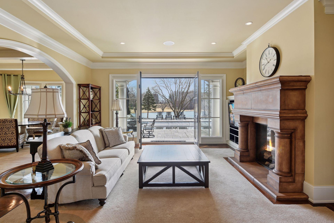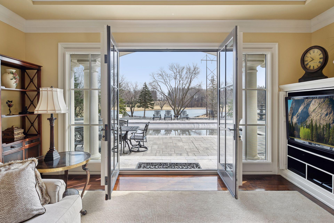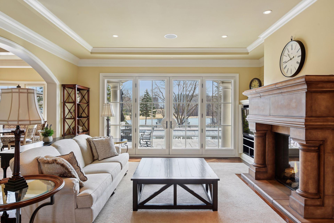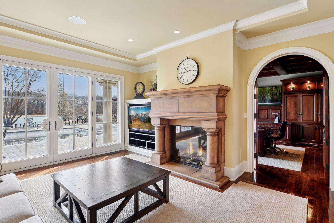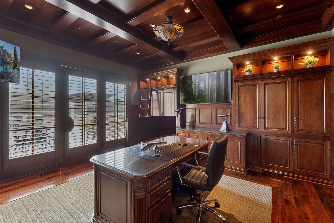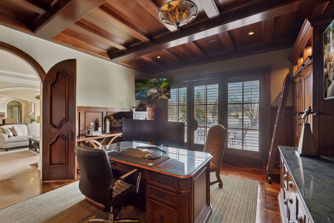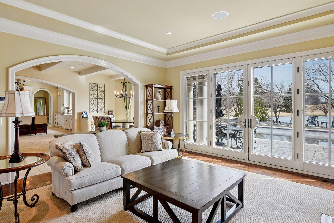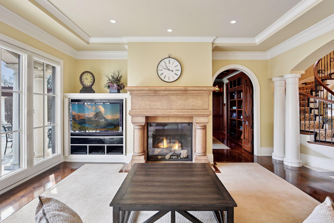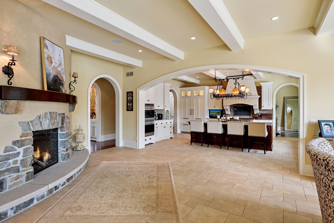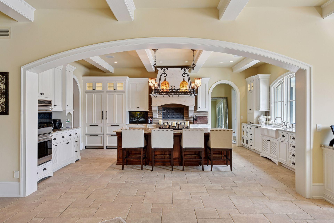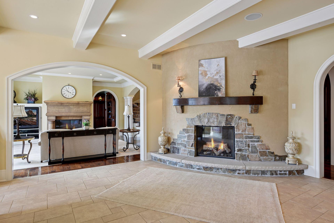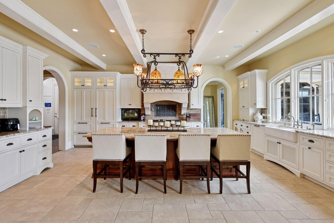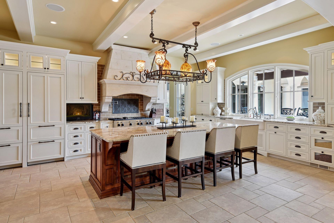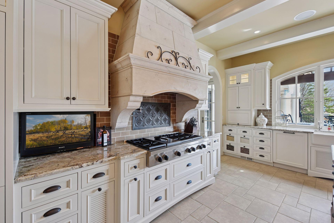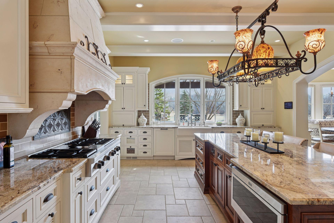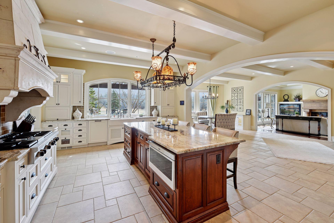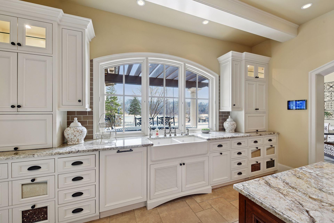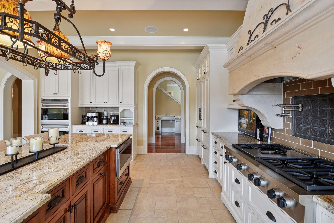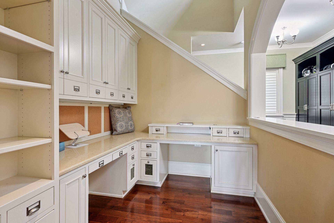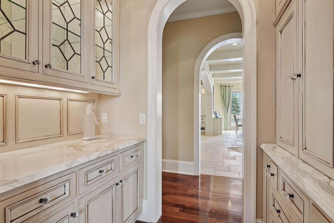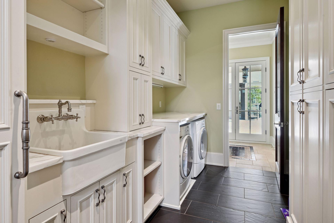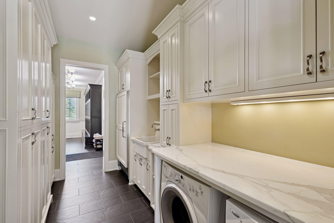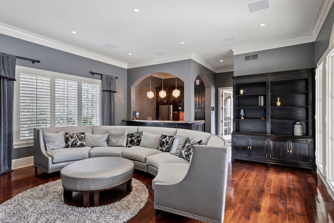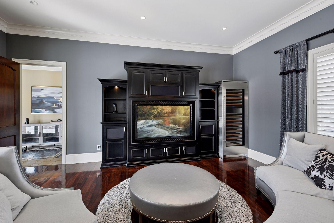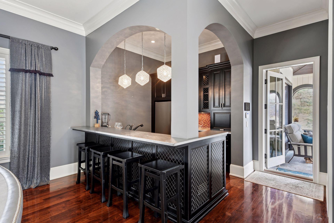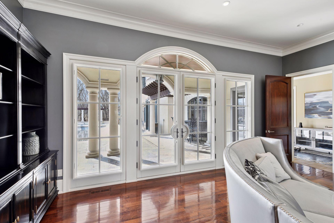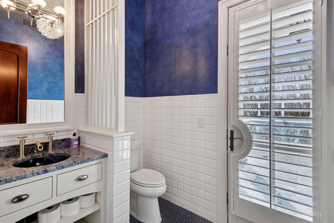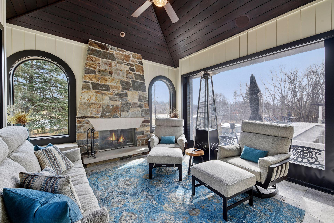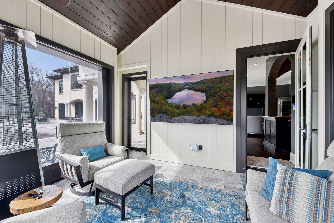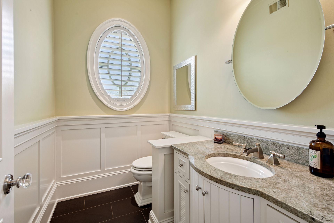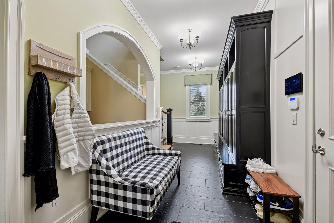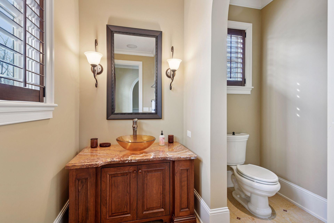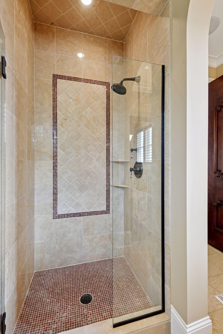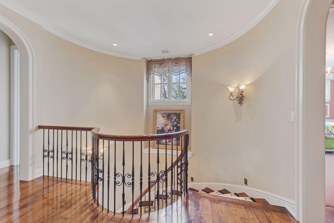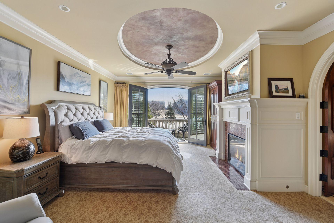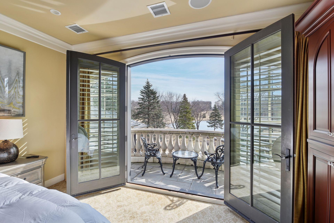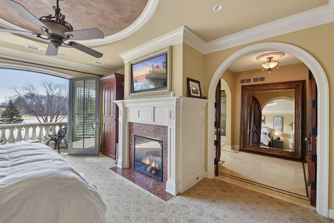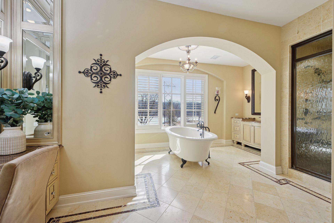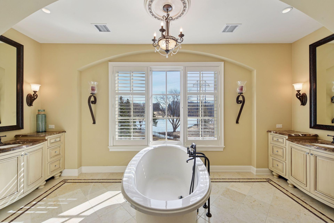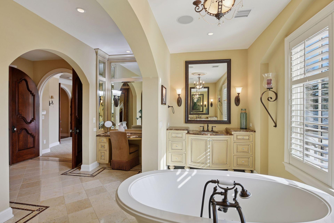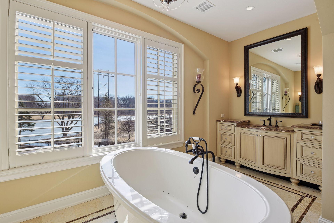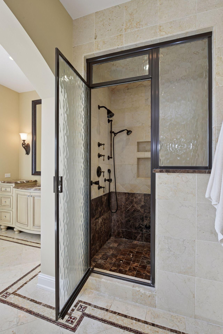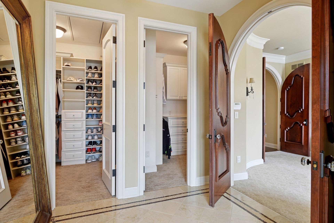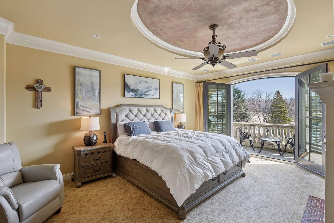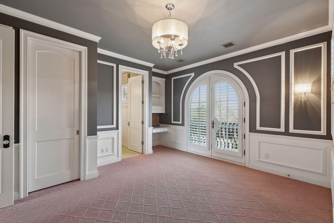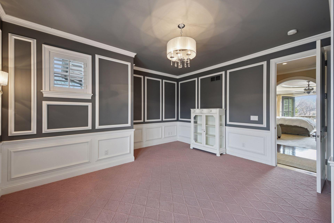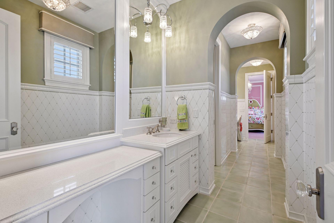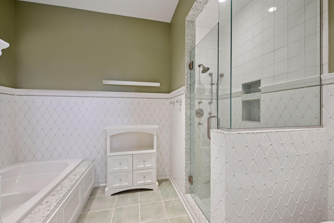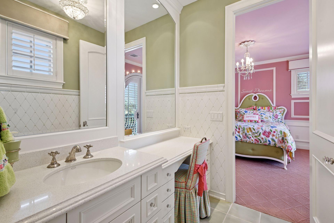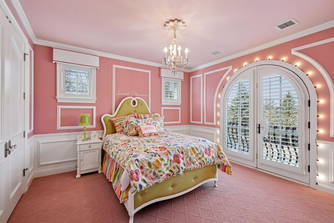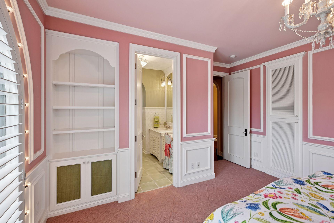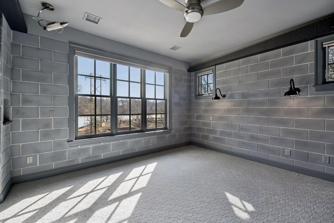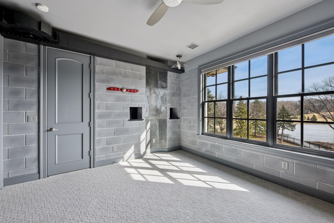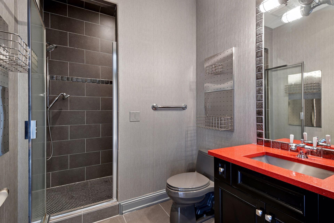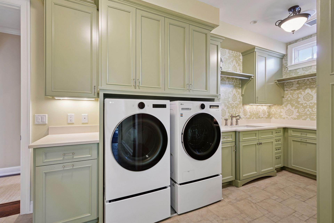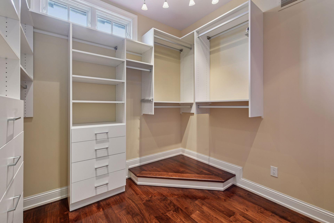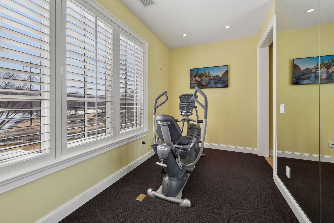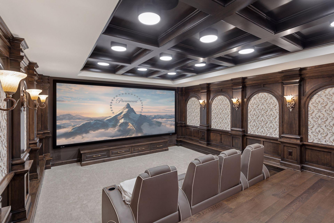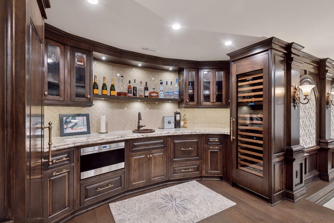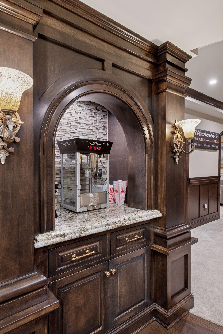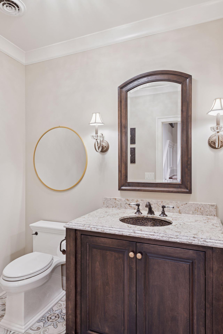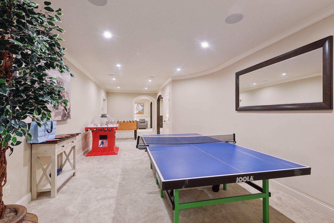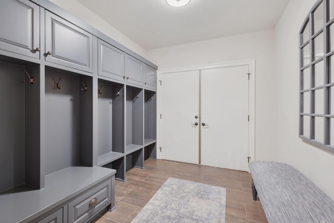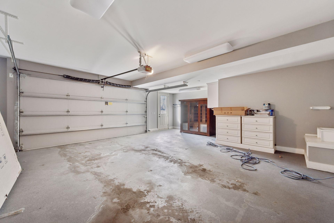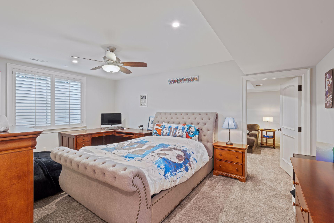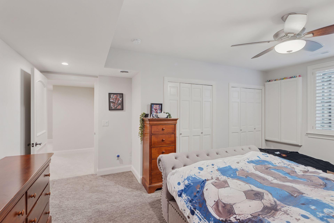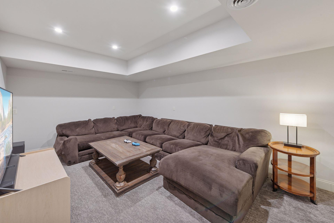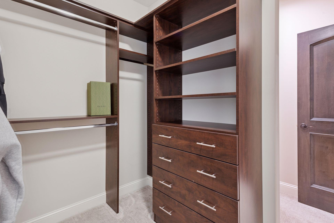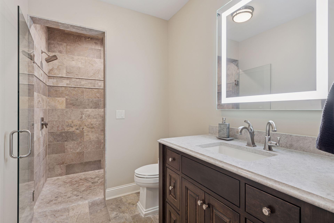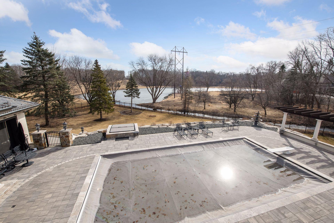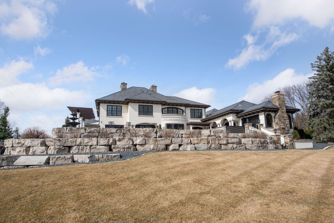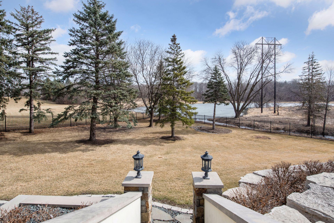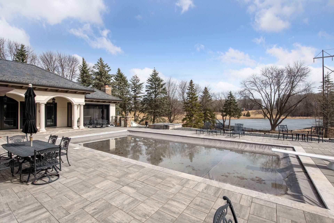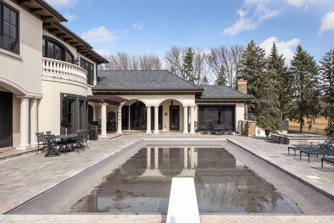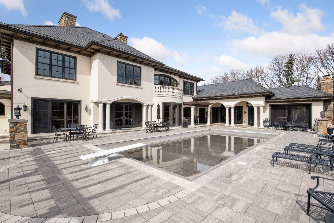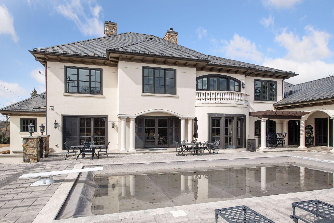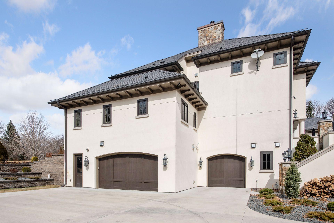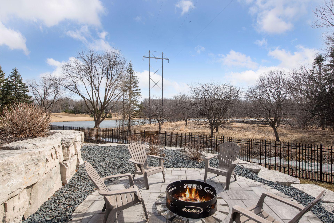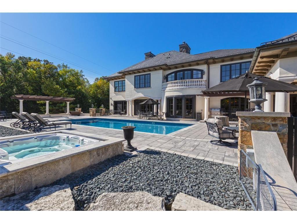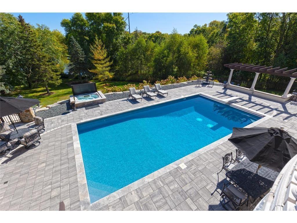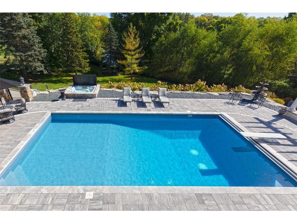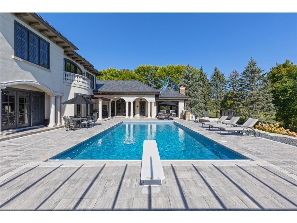1560 HUNTER DRIVE
1560 Hunter Drive, Wayzata (Medina), 55391, MN
-
Price: $4,995,000
-
Status type: For Sale
-
City: Wayzata (Medina)
-
Neighborhood: North Ridge Farm
Bedrooms: 6
Property Size :10017
-
Listing Agent: NST19238,NST102605
-
Property type : Single Family Residence
-
Zip code: 55391
-
Street: 1560 Hunter Drive
-
Street: 1560 Hunter Drive
Bathrooms: 8
Year: 2006
Listing Brokerage: RE/MAX Results
FEATURES
- Range
- Refrigerator
- Washer
- Dryer
- Microwave
- Exhaust Fan
- Dishwasher
- Water Softener Owned
- Disposal
- Cooktop
- Wall Oven
DETAILS
Nestled on a lush 4.32-acre lot, this extraordinary luxury estate offers complete privacy with a gated driveway that ensures seclusion and tranquility. Designed by the visionary Charlie Ainsworth and meticulously crafted by the esteemed Charles Cudd Custom Home Division, this residence is a true architectural masterpiece. The property seamlessly blends timeless elegance with exceptional craftsmanship, creating an inviting and luxurious atmosphere. The exterior is equally impressive, featuring a durable slate roof, elegant copper gutters, and a stunning pool that extends the home’s living space into the natural surroundings. Every detail of this residence has been thoughtfully considered, marrying aesthetic beauty with lasting quality. Inside, you’ll find 6 spacious bedrooms and 8 beautifully appointed bathrooms, with 4 bedrooms located on the upper level, all offering unparalleled comfort and sophistication. A hidden secret room adds a unique element of intrigue to the design. Entertainment is taken to new heights with a state-of-the-art $200k theater system, including over 2000 watts of power, a Sony projector, Anthem equipment, Wisdom speakers, and Elite theater chairs. For car enthusiasts, the expansive 6-car garage features heated floors, combining practicality with luxury. The outdoor space is perfect for both relaxation and recreation, with a private basketball court for sports enthusiasts and a charming playhouse for children to enjoy. This estate offers an unrivaled living experience, where high-end finishes, thoughtful design, and a sense of retreat converge, providing an exceptional lifestyle in a serene and private setting.
INTERIOR
Bedrooms: 6
Fin ft² / Living Area: 10017 ft²
Below Ground Living: 2621ft²
Bathrooms: 8
Above Ground Living: 7396ft²
-
Basement Details: Finished, Full,
Appliances Included:
-
- Range
- Refrigerator
- Washer
- Dryer
- Microwave
- Exhaust Fan
- Dishwasher
- Water Softener Owned
- Disposal
- Cooktop
- Wall Oven
EXTERIOR
Air Conditioning: Central Air
Garage Spaces: 6
Construction Materials: N/A
Foundation Size: 4575ft²
Unit Amenities:
-
Heating System:
-
- Forced Air
- Radiant Floor
- Fireplace(s)
ROOMS
| Main | Size | ft² |
|---|---|---|
| Dining Room | 18x13 | 324 ft² |
| Family Room | 21x15 | 441 ft² |
| Kitchen | 23x20 | 529 ft² |
| Bedroom 5 | 14x14 | 196 ft² |
| Office | 17x12 | 289 ft² |
| Screened Porch | 14x12 | 196 ft² |
| Bar/Wet Bar Room | 17x12 | 289 ft² |
| Upper | Size | ft² |
|---|---|---|
| Bedroom 1 | 20x15 | 400 ft² |
| Bedroom 2 | 21x14 | 441 ft² |
| Bedroom 3 | 14x14 | 196 ft² |
| Bedroom 4 | 16x16 | 256 ft² |
| Exercise Room | 12x10 | 144 ft² |
| Laundry | 10x6 | 100 ft² |
LOT
Acres: N/A
Lot Size Dim.: 188,179
Longitude: 45.0074
Latitude: -93.5317
Zoning: Residential-Single Family
FINANCIAL & TAXES
Tax year: 2024
Tax annual amount: $44,440
MISCELLANEOUS
Fuel System: N/A
Sewer System: Private Sewer
Water System: Well
ADDITIONAL INFORMATION
MLS#: NST7701830
Listing Brokerage: RE/MAX Results

ID: 3507225
Published: March 21, 2025
Last Update: March 21, 2025
Views: 47


