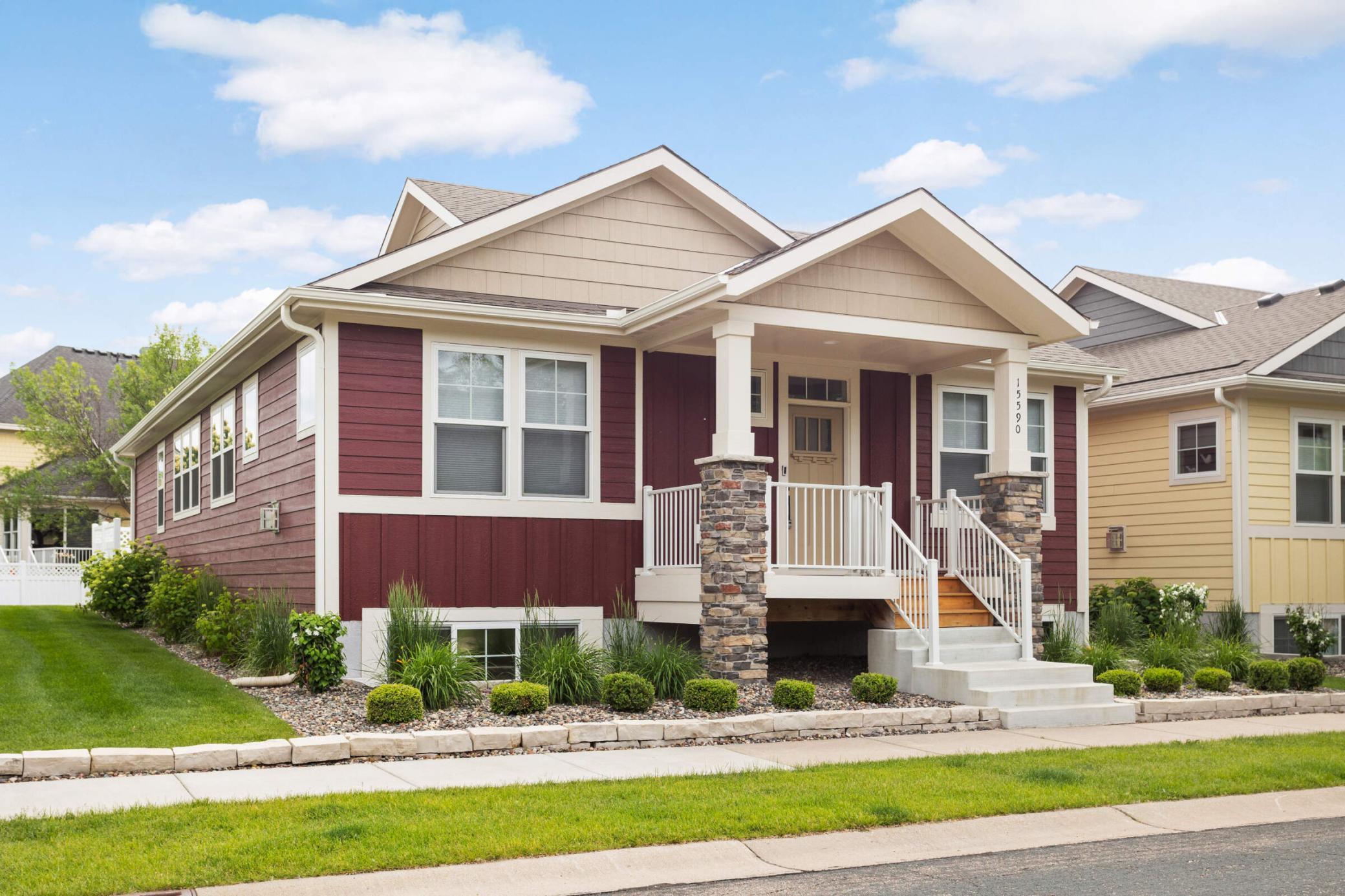15590 DUCK TRAIL LANE
15590 Duck Trail Lane, Saint Paul (Apple Valley), 55124, MN
-
Price: $3,750
-
Status type: For Lease
-
Neighborhood: Cobblestone Lake 9th Add
Bedrooms: 4
Property Size :2962
-
Listing Agent: NST26146,NST82180
-
Property type : Townhouse Detached
-
Zip code: 55124
-
Street: 15590 Duck Trail Lane
-
Street: 15590 Duck Trail Lane
Bathrooms: 4
Year: 2021
Listing Brokerage: Exp Realty, LLC.
FEATURES
- Range
- Refrigerator
- Washer
- Dryer
- Microwave
- Dishwasher
- Water Softener Owned
- Disposal
- Air-To-Air Exchanger
- Gas Water Heater
- Stainless Steel Appliances
DETAILS
Enjoy low-maintenance, one-level living at this beautiful detached townhome in Apple Valley’s desirable Cobblestone Lake community. This 2021-built 4 bed 4 bath home offers great style and quality, a wonderful floor plan, and comfortable spaces at every turn. The main level is highlighted by an expansive yet inviting open concept floor plan with beautiful LVP flooring. The stunning kitchen features an oversized center island with built-in storage, attractive quartz countertops and gorgeous glass tile backsplash. Stainless steel appliances with soft-close cabinetry & drawers provide a luxurious, modern touch. Adjacent to the kitchen, the dining area flows seamlessly into the expansive living room that’s highlighted by a gas fireplace with tile surround. Tucked conveniently off the back entry and attached garage is a half bathroom along with the mudroom & laundry center with built-in cabinetry, sink and countertops. The spacious primary suite features a large walk-in closet & ensuite bathroom with a dual vanity, tile flooring, and walk-in shower. A second main-level bedroom also includes its own ensuite full bathroom. The finished lower level features two spacious bedrooms - one with a walk-in closet and the other with dual closets and built-in bookshelves, along with a full bathroom plus a dedicated office with custom shelving. You’ll love the spacious yet super cozy family room that is ideal for hosting movie nights or entertaining guests, complete with a built-in wet bar with mini-fridge, cabinetry and counter space. Enjoy your morning coffee or evening beverage on the front porch or spacious back patio with a privacy fence. The finished garage features attached shelving for storage and an electric car charging station. This exceptional villa is part of the Cobblestone Lake Homeowner’s Association and includes access to a 36-acre lake, private outdoor pool, miles of walking and biking trails, multiple parks & playgrounds, beautiful scenery, a fishing dock and kayak rentals - all within walking distance. Plus, lawn care and snow removal is handled by the HOA! Convenient location just minutes from numerous shopping, dining, services and grocery, including Target and Lunds & Byerly’s. Located in the 196 School District. Don’t miss this opportunity to enjoy an active lifestyle that blends convenience, recreation and relaxation.
INTERIOR
Bedrooms: 4
Fin ft² / Living Area: 2962 ft²
Below Ground Living: 1376ft²
Bathrooms: 4
Above Ground Living: 1586ft²
-
Basement Details: Drain Tiled, Egress Window(s), Finished, Full, Storage Space, Sump Pump,
Appliances Included:
-
- Range
- Refrigerator
- Washer
- Dryer
- Microwave
- Dishwasher
- Water Softener Owned
- Disposal
- Air-To-Air Exchanger
- Gas Water Heater
- Stainless Steel Appliances
EXTERIOR
Air Conditioning: Central Air
Garage Spaces: 2
Construction Materials: N/A
Foundation Size: 1586ft²
Unit Amenities:
-
- Patio
- Porch
- Ceiling Fan(s)
- In-Ground Sprinkler
- Kitchen Center Island
- Wet Bar
- Tile Floors
- Main Floor Primary Bedroom
- Primary Bedroom Walk-In Closet
Heating System:
-
- Forced Air
ROOMS
| Main | Size | ft² |
|---|---|---|
| Living Room | 18 x 16 | 324 ft² |
| Dining Room | 15 x 14 | 225 ft² |
| Kitchen | 17 x 14 | 289 ft² |
| Bedroom 1 | 15 x 15 | 225 ft² |
| Bedroom 2 | 11 x 11 | 121 ft² |
| Bedroom 3 | 16 x 10 | 256 ft² |
| Bedroom 4 | 15 x 9 | 225 ft² |
| Patio | n/a | 0 ft² |
| Porch | n/a | 0 ft² |
| Lower | Size | ft² |
|---|---|---|
| Office | 14 x 10 | 196 ft² |
| Bar/Wet Bar Room | 14 x 7 | 196 ft² |
LOT
Acres: N/A
Lot Size Dim.: 44 x 77
Longitude: 44.7238
Latitude: -93.1608
Zoning: Residential-Single Family
FINANCIAL & TAXES
Tax year: N/A
Tax annual amount: N/A
MISCELLANEOUS
Fuel System: N/A
Sewer System: City Sewer/Connected
Water System: City Water/Connected
ADITIONAL INFORMATION
MLS#: NST7759770
Listing Brokerage: Exp Realty, LLC.

ID: 3795588
Published: June 17, 2025
Last Update: June 17, 2025
Views: 5






