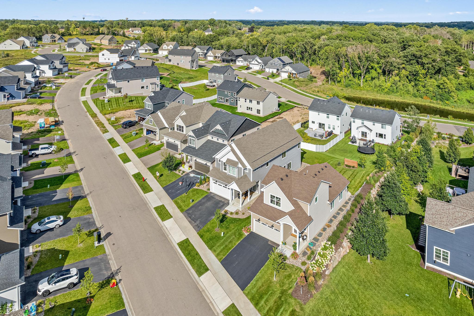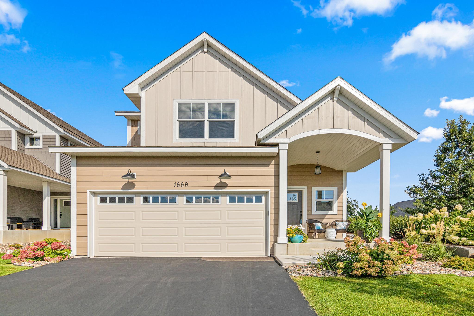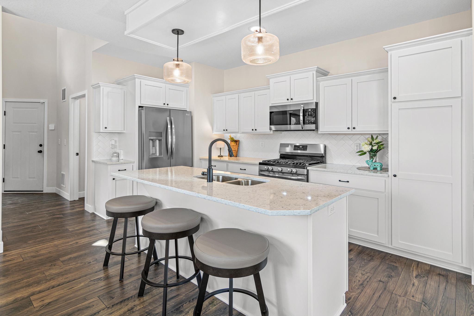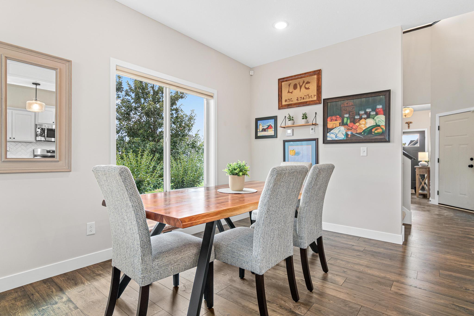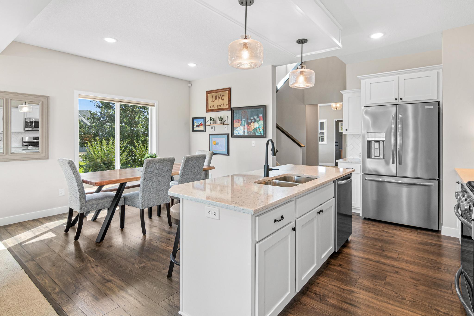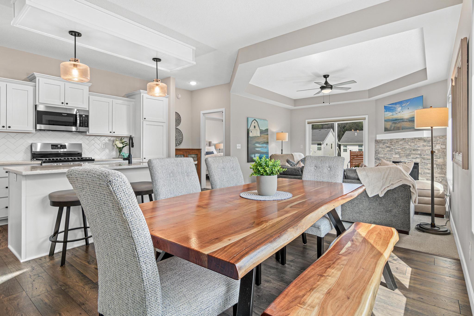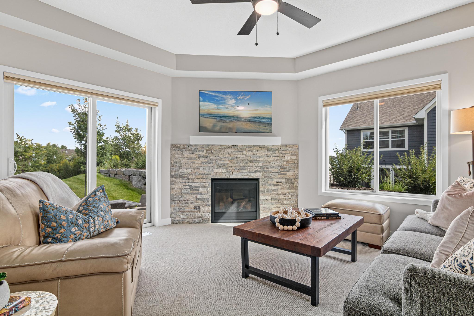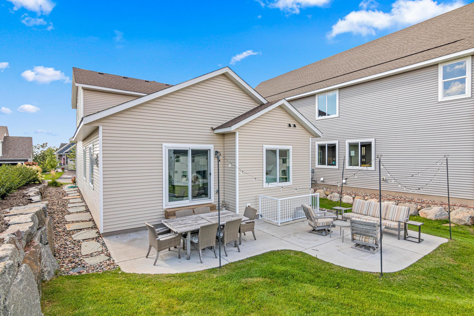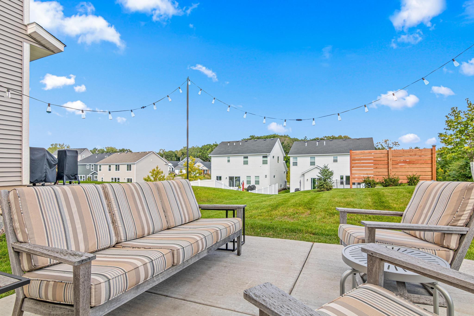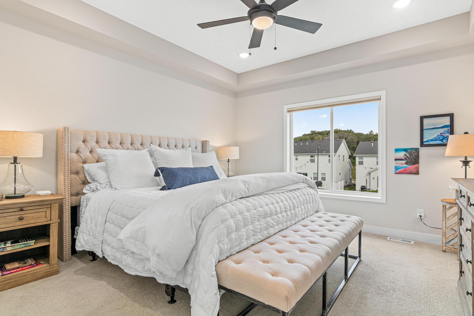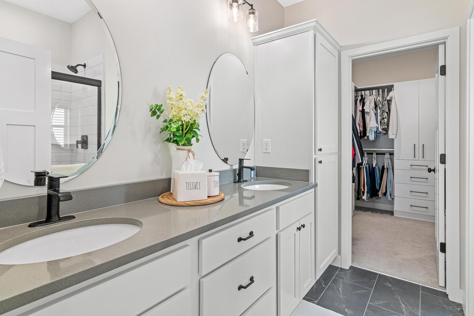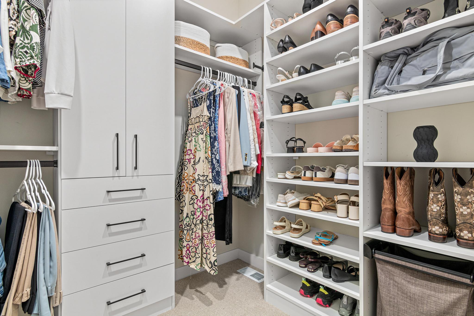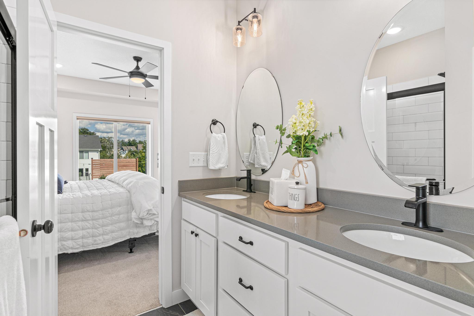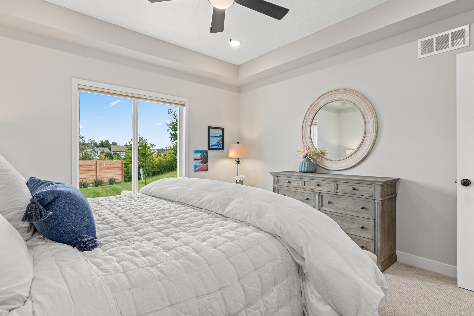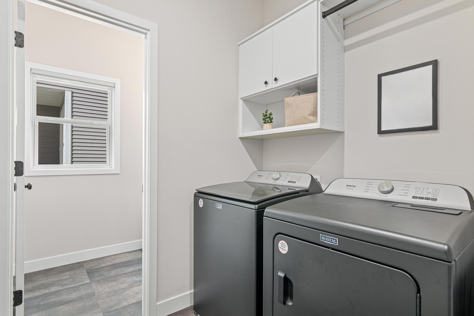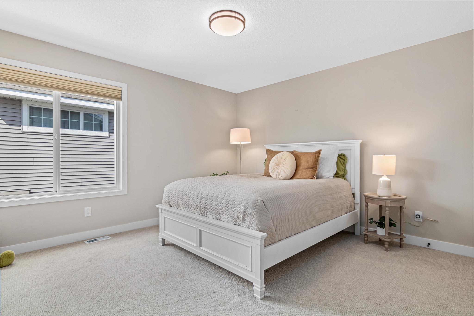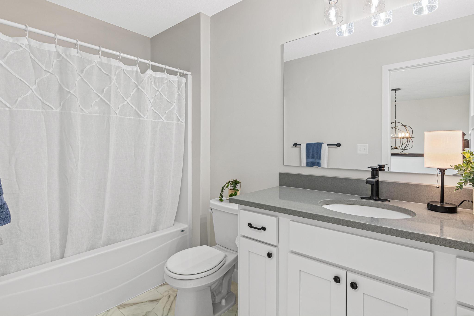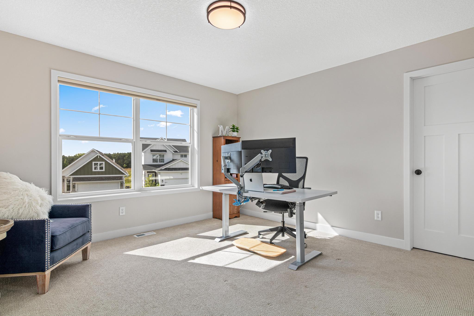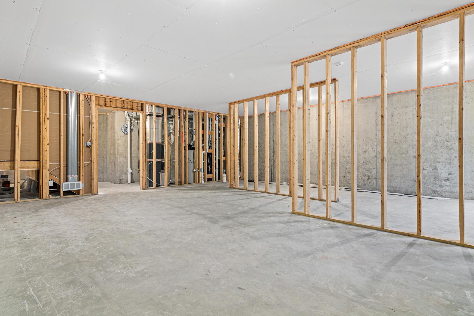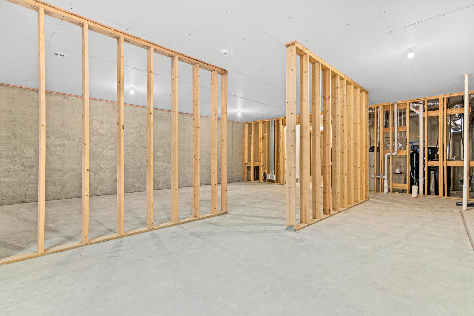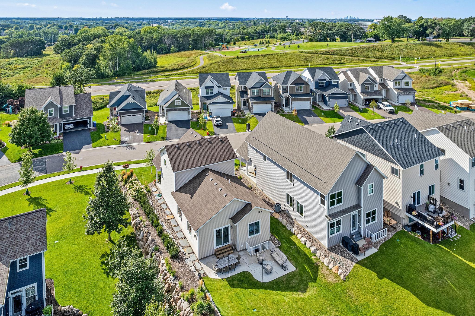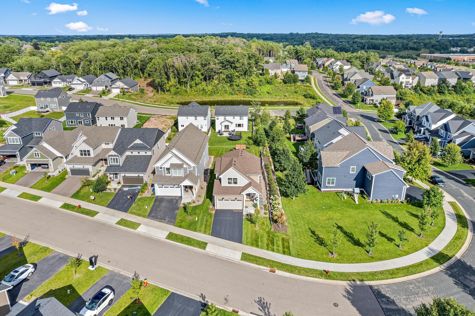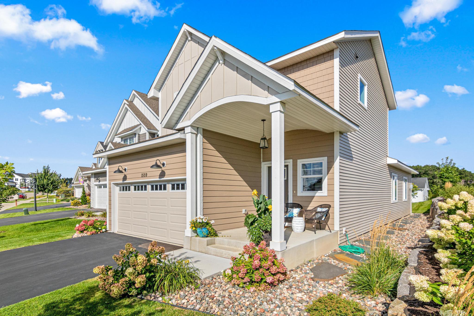1559 76TH STREET
1559 76th Street, Inver Grove Heights, 55077, MN
-
Price: $575,000
-
Status type: For Sale
-
City: Inver Grove Heights
-
Neighborhood: Peltier Reserve
Bedrooms: 3
Property Size :1776
-
Listing Agent: NST16444,NST47494
-
Property type : Single Family Residence
-
Zip code: 55077
-
Street: 1559 76th Street
-
Street: 1559 76th Street
Bathrooms: 3
Year: 2022
Listing Brokerage: Edina Realty, Inc.
FEATURES
- Range
- Refrigerator
- Washer
- Dryer
- Microwave
- Dishwasher
- Water Softener Owned
- Disposal
- Air-To-Air Exchanger
- Water Osmosis System
- Gas Water Heater
- Stainless Steel Appliances
DETAILS
Absolutely stunning 3BD/3BA home on the most premier lot in the neighborhood! Professionally landscaped with a striking stone retaining wall, vibrant perennials, and a spacious yard ideal for outdoor living. The expansive concrete patio is perfect for entertaining and dining alfresco. Inside, this one-of-a-kind floor plan offers main-level living at its best with a luxurious owner’s suite, spa-like bath, open-concept kitchen, dining, and living spaces, plus convenient main-floor laundry. Upstairs features two bedrooms and a full bath, with instant equity potential in the unfinished lower level. High-end upgrades include California Closets, designer window treatments, premium appliances, and meticulous landscaping. This turnkey showstopper shines inside and out!
INTERIOR
Bedrooms: 3
Fin ft² / Living Area: 1776 ft²
Below Ground Living: N/A
Bathrooms: 3
Above Ground Living: 1776ft²
-
Basement Details: Drain Tiled, Egress Window(s), Full, Concrete, Sump Pump,
Appliances Included:
-
- Range
- Refrigerator
- Washer
- Dryer
- Microwave
- Dishwasher
- Water Softener Owned
- Disposal
- Air-To-Air Exchanger
- Water Osmosis System
- Gas Water Heater
- Stainless Steel Appliances
EXTERIOR
Air Conditioning: Central Air
Garage Spaces: 2
Construction Materials: N/A
Foundation Size: 1188ft²
Unit Amenities:
-
- Patio
- Kitchen Window
- Ceiling Fan(s)
- Walk-In Closet
- Security System
- In-Ground Sprinkler
- Paneled Doors
- Kitchen Center Island
- Tile Floors
- Main Floor Primary Bedroom
- Primary Bedroom Walk-In Closet
Heating System:
-
- Forced Air
ROOMS
| Main | Size | ft² |
|---|---|---|
| Informal Dining Room | 12x12 | 144 ft² |
| Kitchen | 16x10 | 256 ft² |
| Bedroom 1 | 14x14 | 196 ft² |
| Laundry | 6.5x10 | 41.71 ft² |
| Living Room | 14x16 | 196 ft² |
| Patio | 12x26 | 144 ft² |
| Upper | Size | ft² |
|---|---|---|
| Bedroom 2 | 13x13.5 | 174.42 ft² |
| Bedroom 3 | 14x13 | 196 ft² |
LOT
Acres: N/A
Lot Size Dim.: 51x165x43x132
Longitude: 44.8407
Latitude: -93.0953
Zoning: Residential-Single Family
FINANCIAL & TAXES
Tax year: 2025
Tax annual amount: $5,866
MISCELLANEOUS
Fuel System: N/A
Sewer System: City Sewer/Connected
Water System: City Water/Connected
ADDITIONAL INFORMATION
MLS#: NST7793369
Listing Brokerage: Edina Realty, Inc.

ID: 4060769
Published: September 02, 2025
Last Update: September 02, 2025
Views: 4


