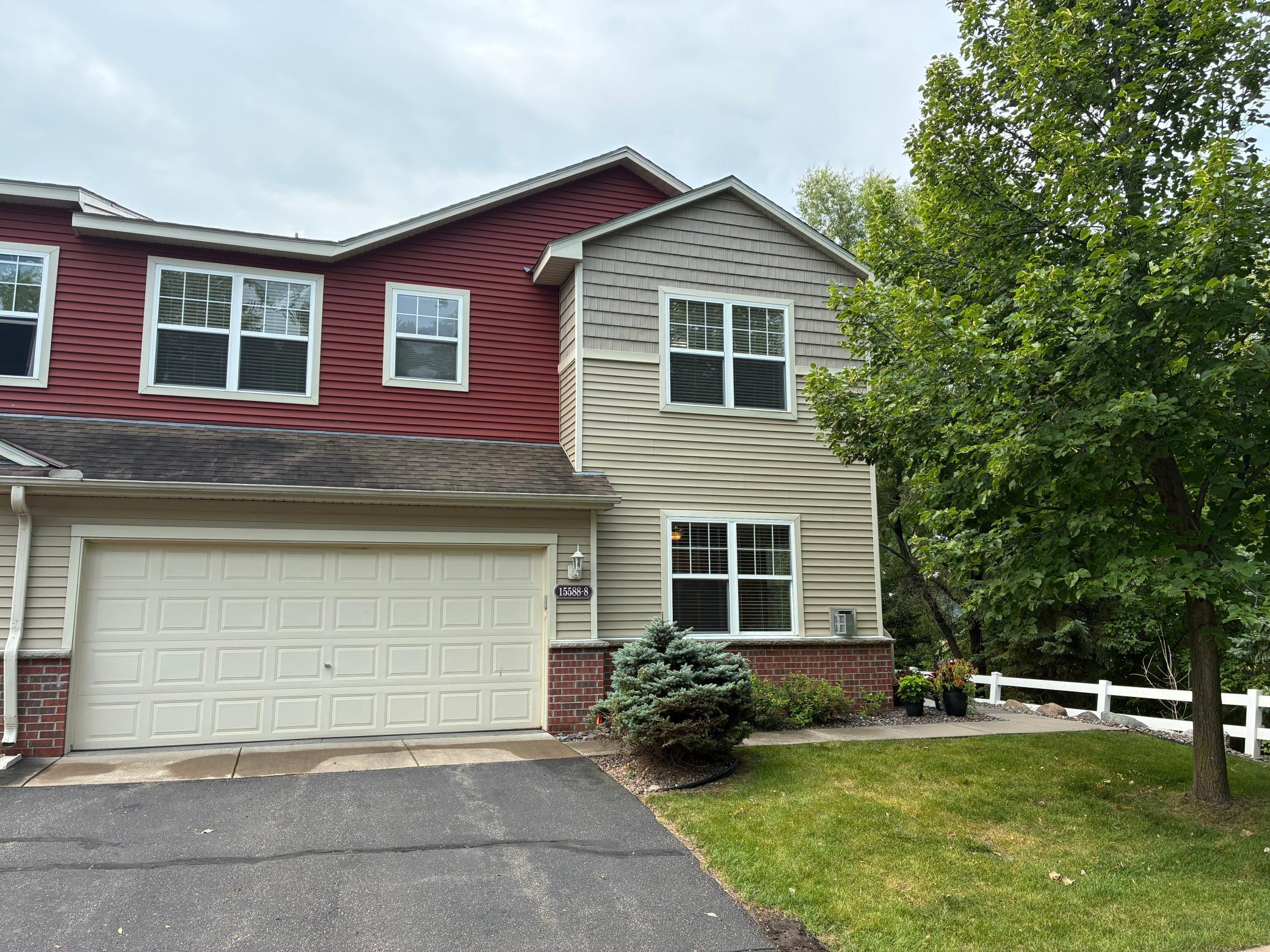15588 EMERALD DRIVE
15588 Emerald Drive, Hugo, 55038, MN
-
Price: $289,900
-
Status type: For Sale
-
City: Hugo
-
Neighborhood: Heritage Ponds
Bedrooms: 3
Property Size :1651
-
Listing Agent: NST16622,NST110400
-
Property type : Townhouse Side x Side
-
Zip code: 55038
-
Street: 15588 Emerald Drive
-
Street: 15588 Emerald Drive
Bathrooms: 3
Year: 2007
Listing Brokerage: TheMLSonline.com, Inc.
FEATURES
- Range
- Refrigerator
- Washer
- Dryer
- Microwave
- Dishwasher
- Water Softener Owned
- Gas Water Heater
- Stainless Steel Appliances
DETAILS
Don't miss out on this Heritage Ponds end-unit beauty! The private side patio entrance welcomes you to gleaming laminate floors throughout the open main level featuring 9-foot ceilings, pedestal sink powder room and a large living room with gas fireplace and entertainment center. Your new kitchen boasts an abundance of gorgeous maple cabinets (with bottom drawer pull-outs), updated light fixtures, stainless steel appliances and a walk-in pantry. Upstairs features new Karastan carpet/pad, 3 bedrooms and 2 full baths. The 14x12 primary bedroom has a walk-in closet and a private bath with 2 sinks. And YES, a laundry ROOM (not a closet!), with many conveniently placed storage shelves! Check out the 2-car garage with about 120 square feet of suspended storage! Move in and enjoy peace of mind with: custom blinds, fresh paint, NEW dishwasher, microwave, garage door springs (2025), water heater (2022), living room laminate floor, washer (2021). Furnace tuned up December 2024 and AC July 2025. Guest parking right in front. Enjoy the sunsets! Note: monthly HOA also includes water/sewer and quarterly fee covers trash and water fountains.
INTERIOR
Bedrooms: 3
Fin ft² / Living Area: 1651 ft²
Below Ground Living: N/A
Bathrooms: 3
Above Ground Living: 1651ft²
-
Basement Details: None,
Appliances Included:
-
- Range
- Refrigerator
- Washer
- Dryer
- Microwave
- Dishwasher
- Water Softener Owned
- Gas Water Heater
- Stainless Steel Appliances
EXTERIOR
Air Conditioning: Central Air
Garage Spaces: 2
Construction Materials: N/A
Foundation Size: 700ft²
Unit Amenities:
-
- Patio
- Ceiling Fan(s)
- Primary Bedroom Walk-In Closet
Heating System:
-
- Forced Air
ROOMS
| Main | Size | ft² |
|---|---|---|
| Living Room | 18x13 | 324 ft² |
| Kitchen | 12x12 | 144 ft² |
| Informal Dining Room | 12x9 | 144 ft² |
| Patio | 15x7 | 225 ft² |
| Upper | Size | ft² |
|---|---|---|
| Bedroom 1 | 14x12 | 196 ft² |
| Bedroom 2 | 12x11 | 144 ft² |
| Bedroom 3 | 11x10 | 121 ft² |
| Laundry | 11x8 | 121 ft² |
LOT
Acres: N/A
Lot Size Dim.: common
Longitude: 45.1765
Latitude: -93.0195
Zoning: Residential-Single Family
FINANCIAL & TAXES
Tax year: 2025
Tax annual amount: $3,076
MISCELLANEOUS
Fuel System: N/A
Sewer System: City Sewer/Connected
Water System: City Water/Connected
ADDITIONAL INFORMATION
MLS#: NST7780106
Listing Brokerage: TheMLSonline.com, Inc.

ID: 3977624
Published: August 08, 2025
Last Update: August 08, 2025
Views: 1






