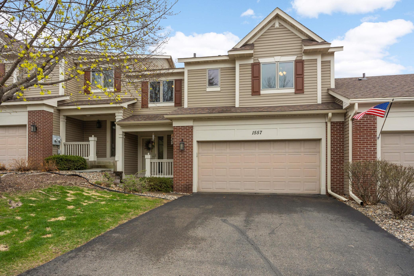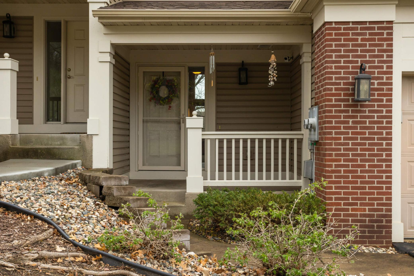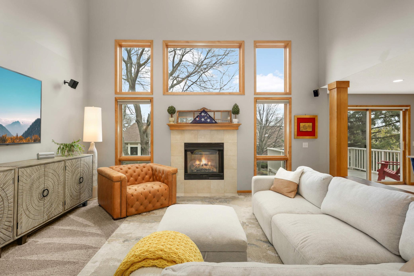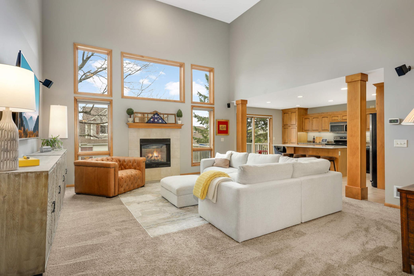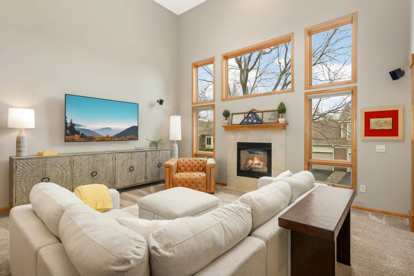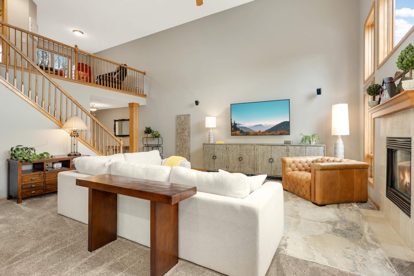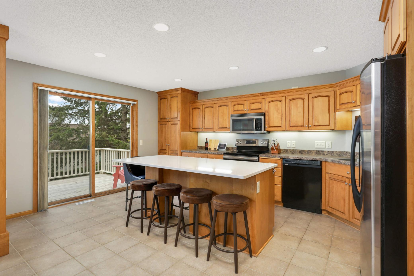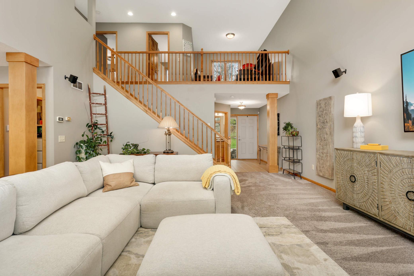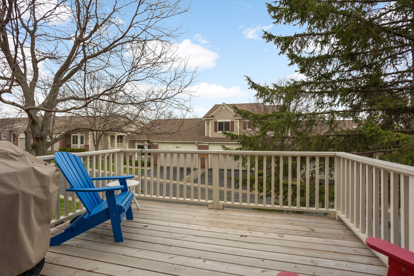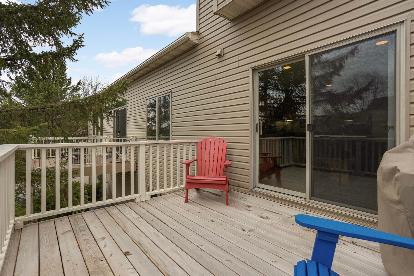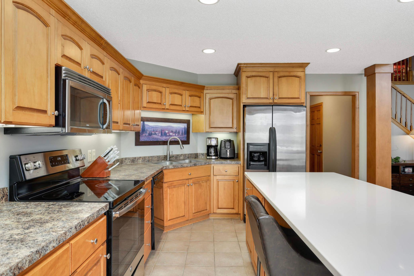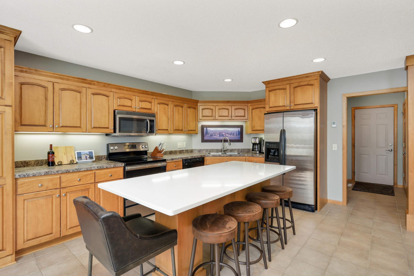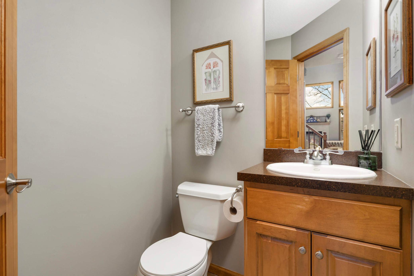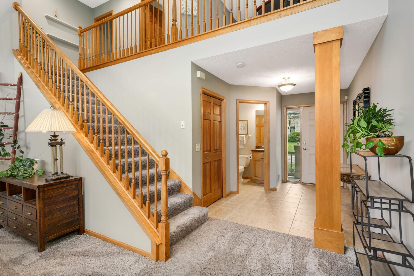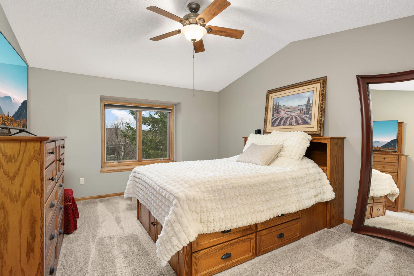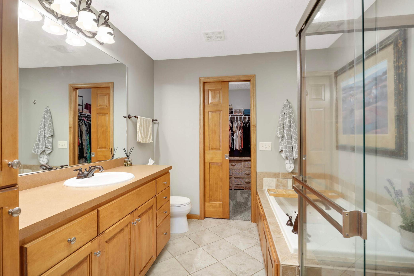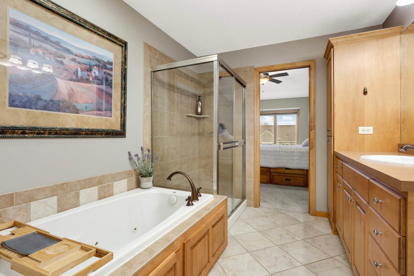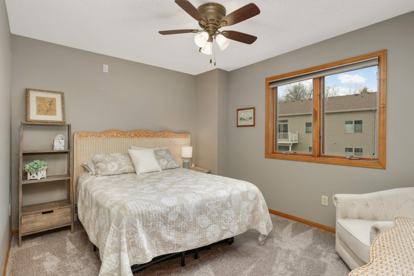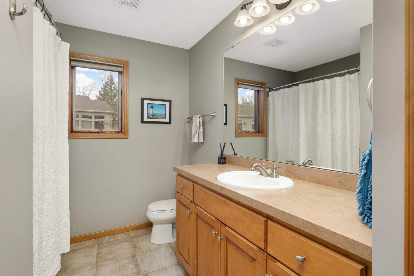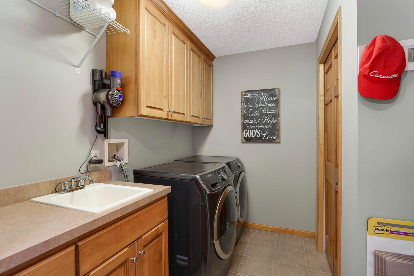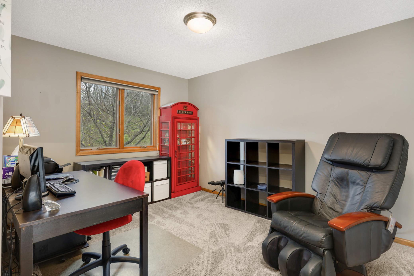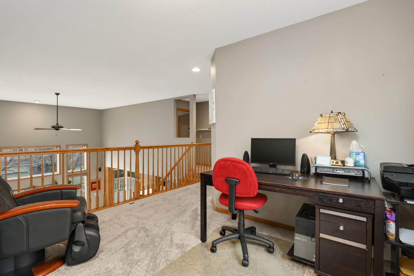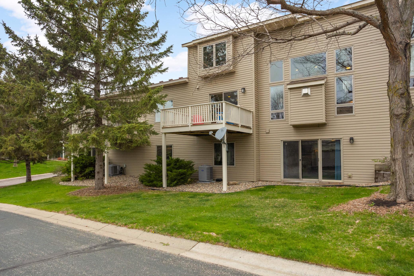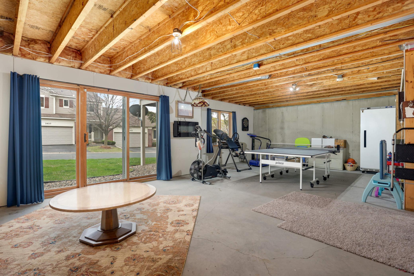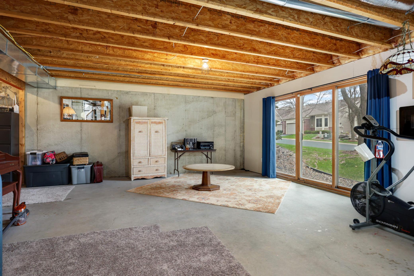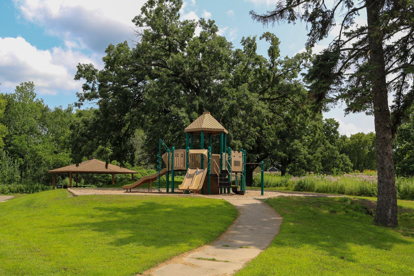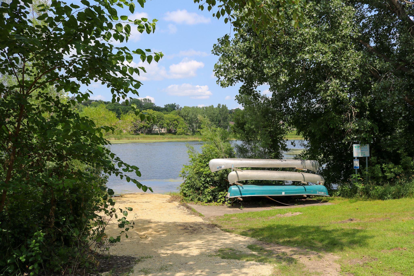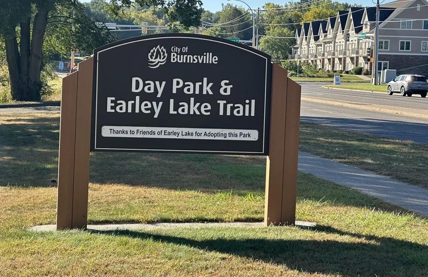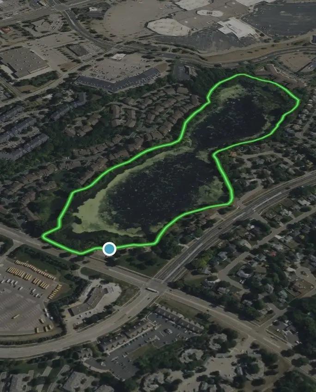1557 SUMMIT SHORES VISTA
1557 Summit Shores Vista, Burnsville, 55306, MN
-
Price: $375,000
-
Status type: For Sale
-
City: Burnsville
-
Neighborhood: Summit Shores 5th
Bedrooms: 2
Property Size :1871
-
Listing Agent: NST14616,NST95550
-
Property type : Townhouse Side x Side
-
Zip code: 55306
-
Street: 1557 Summit Shores Vista
-
Street: 1557 Summit Shores Vista
Bathrooms: 3
Year: 2003
Listing Brokerage: Keller Williams Premier Realty South Suburban
FEATURES
- Range
- Refrigerator
- Microwave
- Dishwasher
- Disposal
- Stainless Steel Appliances
DETAILS
2.9% Assumable Loan! An amazing value for a potential 4 Bedroom unit in a great neighborhood with an abundance of restaurants, shopping and revitalization along County Rd 42 just a minute away! Right out your door is the Earley Lake Trail system, just a minute stroll to trailhead from the neighborhood(see additional photos). Walkout unfinished lower gives way to future bedroom and bathroom and adds significant square footage to the home. As soon as you walk in you notice a grand feel with 2 story vaulted ceiling. Primary suite features vaulted ceiling and a separate jetted tub/shower and large walk-in closet. Upper level loft makes a great flex space and could be a 3rd bedroom if desired.
INTERIOR
Bedrooms: 2
Fin ft² / Living Area: 1871 ft²
Below Ground Living: N/A
Bathrooms: 3
Above Ground Living: 1871ft²
-
Basement Details: Unfinished, Walkout,
Appliances Included:
-
- Range
- Refrigerator
- Microwave
- Dishwasher
- Disposal
- Stainless Steel Appliances
EXTERIOR
Air Conditioning: Central Air
Garage Spaces: 2
Construction Materials: N/A
Foundation Size: 916ft²
Unit Amenities:
-
- Patio
- Kitchen Window
- Deck
- Hardwood Floors
- Ceiling Fan(s)
- Walk-In Closet
- Vaulted Ceiling(s)
- Washer/Dryer Hookup
- In-Ground Sprinkler
- Kitchen Center Island
- Primary Bedroom Walk-In Closet
Heating System:
-
- Forced Air
- Fireplace(s)
ROOMS
| Main | Size | ft² |
|---|---|---|
| Living Room | 20x17 | 400 ft² |
| Kitchen | 17x12 | 289 ft² |
| Foyer | 10x7 | 100 ft² |
| Mud Room | 9x6 | 81 ft² |
| Deck | 12x8 | 144 ft² |
| Upper | Size | ft² |
|---|---|---|
| Bedroom 1 | 15x13 | 225 ft² |
| Bedroom 2 | 13x11 | 169 ft² |
| Loft | 13x10 | 169 ft² |
| Lower | Size | ft² |
|---|---|---|
| Unfinished | n/a | 0 ft² |
LOT
Acres: N/A
Lot Size Dim.: COMMON
Longitude: 44.7412
Latitude: -93.2952
Zoning: Residential-Single Family
FINANCIAL & TAXES
Tax year: 2025
Tax annual amount: $4,546
MISCELLANEOUS
Fuel System: N/A
Sewer System: City Sewer - In Street
Water System: City Water/Connected,City Water - In Street
ADITIONAL INFORMATION
MLS#: NST7734949
Listing Brokerage: Keller Williams Premier Realty South Suburban

ID: 3580894
Published: May 02, 2025
Last Update: May 02, 2025
Views: 3


