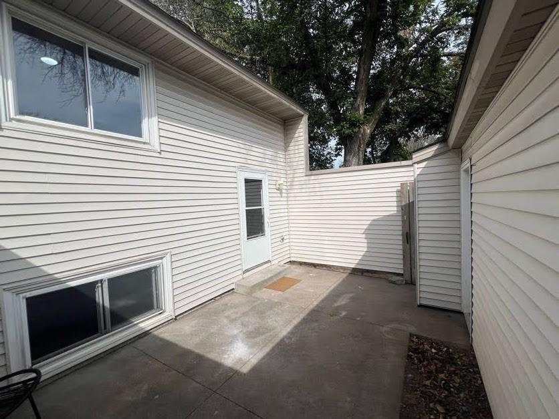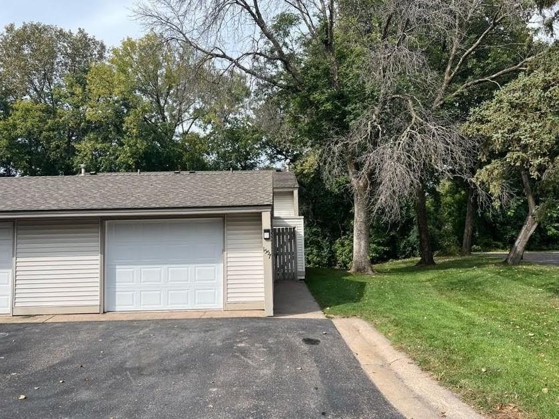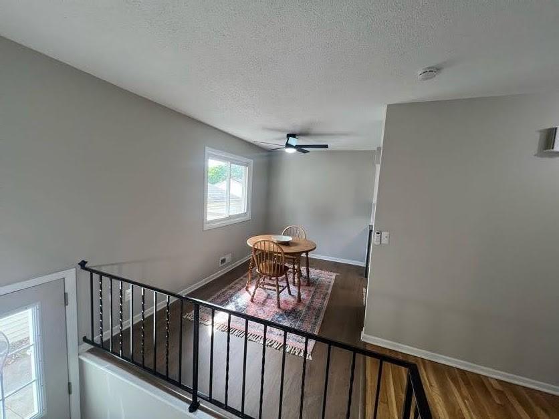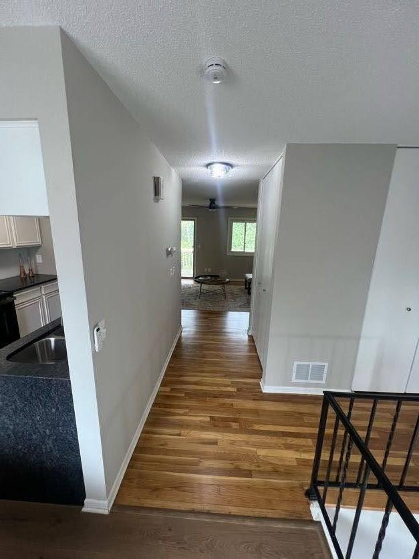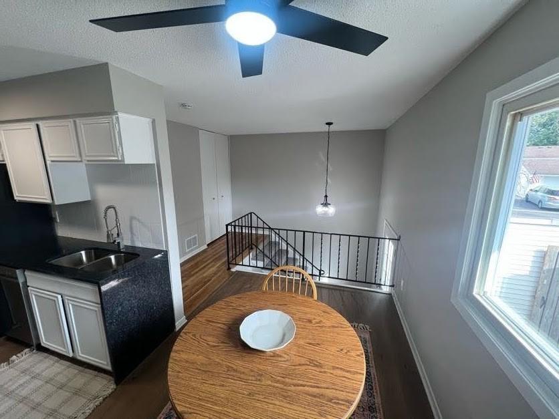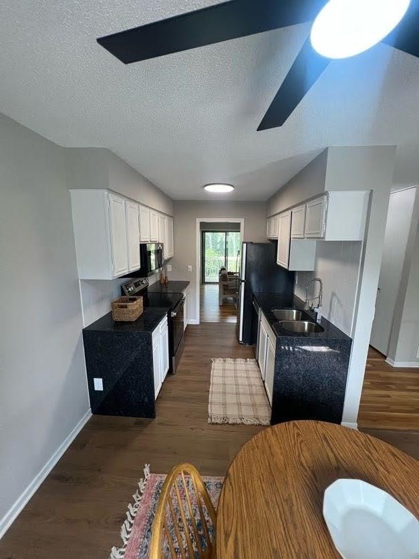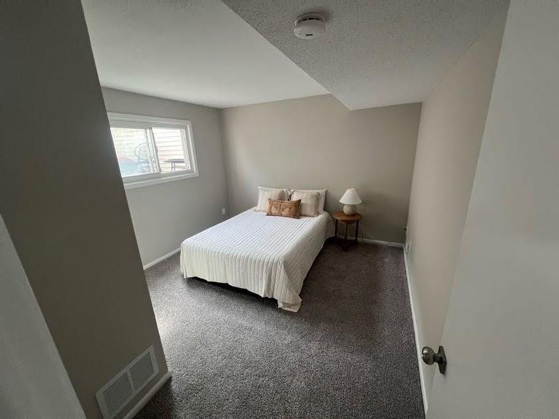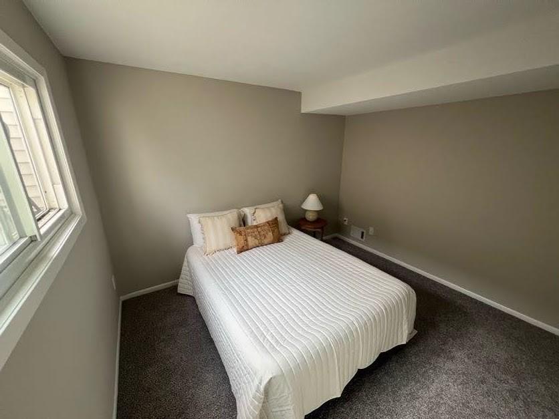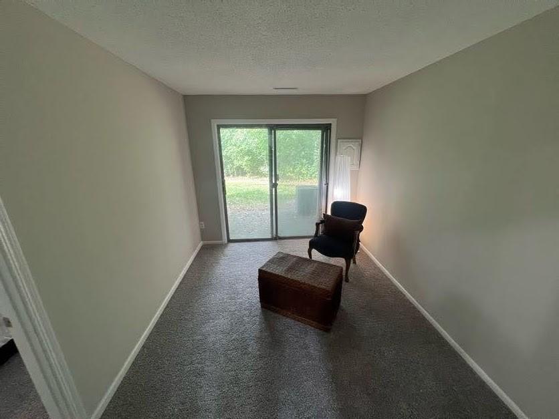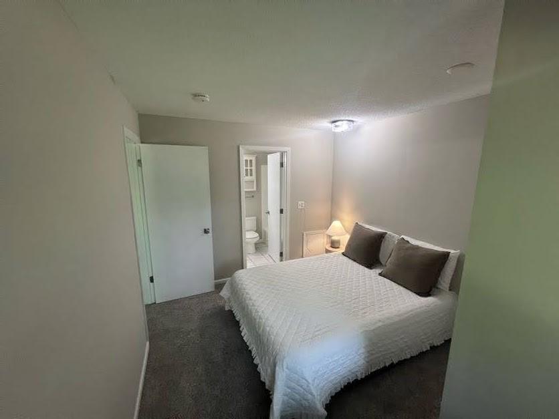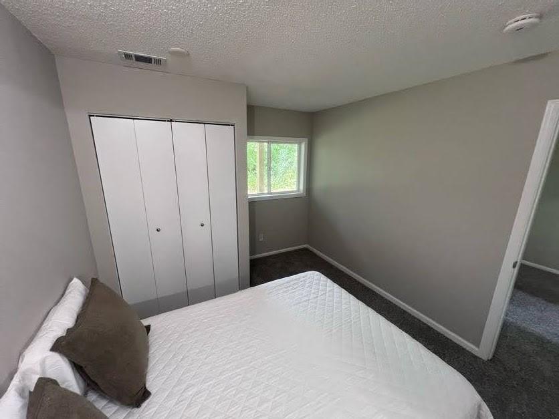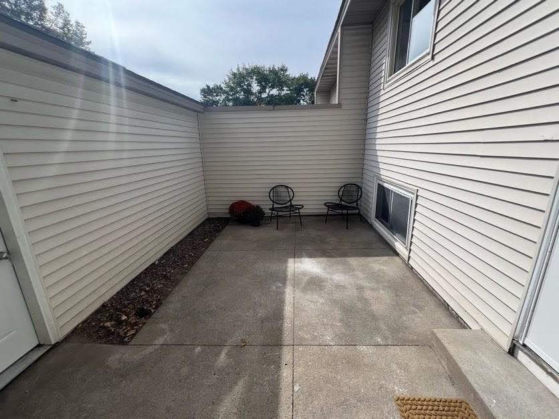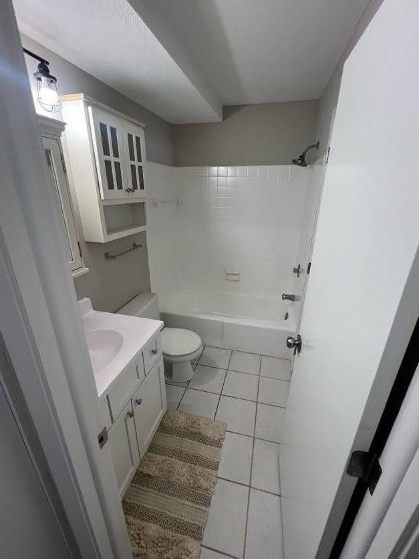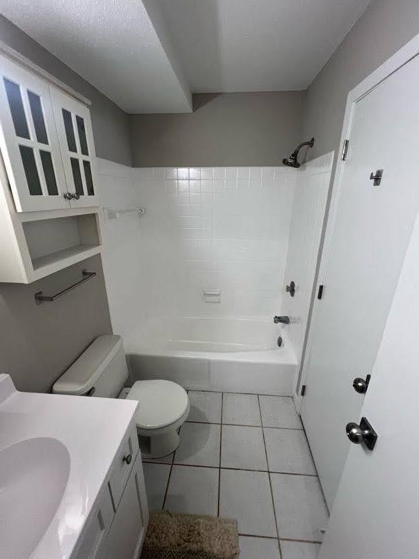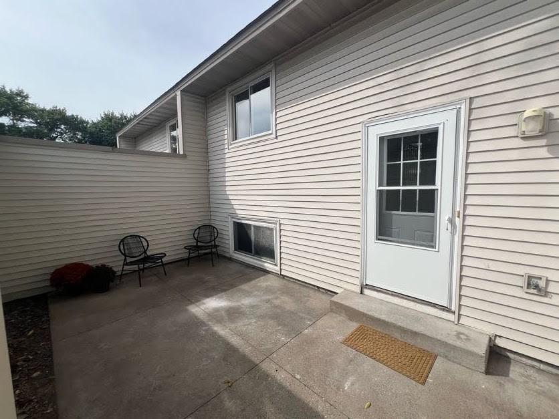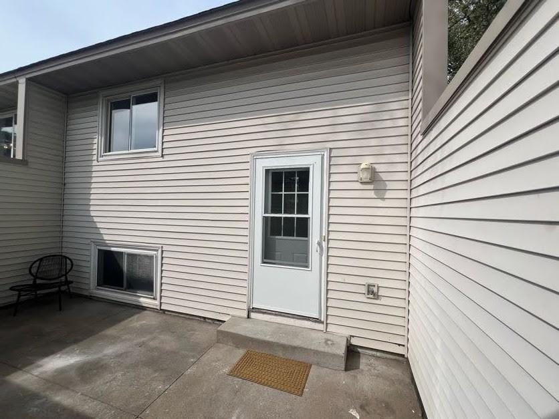1557 121ST AVENUE
1557 121st Avenue, Minneapolis (Coon Rapids), 55448, MN
-
Price: $219,900
-
Status type: For Sale
-
Neighborhood: Riverview Twnhs 3rd Add
Bedrooms: 2
Property Size :1200
-
Listing Agent: NST26640,NST44584
-
Property type : Townhouse Side x Side
-
Zip code: 55448
-
Street: 1557 121st Avenue
-
Street: 1557 121st Avenue
Bathrooms: 1
Year: 1973
Listing Brokerage: eHouse Realty, Inc
FEATURES
- Range
- Refrigerator
- Microwave
- Dishwasher
- Stainless Steel Appliances
DETAILS
Beautifully Renovated End-Unit Townhome with Serene Wooded Views! Welcome to this fully renovated end-unit townhome, perfectly situated on a spacious lot with a large yard and peaceful wooded views. This move-in-ready home features modern updates throughout, offering the perfect blend of comfort, style, and functionality. The upper level boasts a gourmet kitchen with granite countertops, stainless steel appliances, and an informal dining room with access to a large 18' x 8' deck—ideal for outdoor dining or relaxation. The cozy living room features a fireplace with luxury vinyl surround and gleaming hardwood floors, creating a warm and inviting space for entertaining or unwinding. Downstairs, you'll find two spacious bedrooms and a well-appointed walkthrough bathroom. The lower-level living room offers flexibility and could easily be converted into an additional bedroom, home office, or guest suite, complete with a walkout to the private backyard. Abundant closet and storage space throughout 1-car attached garage with extra storage room 19' x 11' private front patio—perfect for hosting or relaxing, Quiet, well-maintained community surrounded by nature. Don’t miss your chance to own this stunning, low-maintenance townhome that offers modern amenities in a tranquil, private setting!
INTERIOR
Bedrooms: 2
Fin ft² / Living Area: 1200 ft²
Below Ground Living: 600ft²
Bathrooms: 1
Above Ground Living: 600ft²
-
Basement Details: Egress Window(s), Finished, Full, Storage Space, Tile Shower,
Appliances Included:
-
- Range
- Refrigerator
- Microwave
- Dishwasher
- Stainless Steel Appliances
EXTERIOR
Air Conditioning: Central Air
Garage Spaces: 1
Construction Materials: N/A
Foundation Size: 600ft²
Unit Amenities:
-
- Patio
- Deck
- Ceiling Fan(s)
- Washer/Dryer Hookup
- Other
- Indoor Sprinklers
- Cable
- Tile Floors
Heating System:
-
- Forced Air
- Fireplace(s)
ROOMS
| Upper | Size | ft² |
|---|---|---|
| Living Room | 18x12 | 324 ft² |
| Dining Room | 12x8 | 144 ft² |
| Kitchen | 8x8 | 64 ft² |
| Deck | 18x8 | 324 ft² |
| Lower | Size | ft² |
|---|---|---|
| Bedroom 1 | 11x10 | 121 ft² |
| Bedroom 2 | 10x10 | 100 ft² |
| Laundry | 5x5 | 25 ft² |
| Utility Room | 5x5 | 25 ft² |
| Family Room | 13x12 | 169 ft² |
| Patio | 10x4 | 100 ft² |
| Main | Size | ft² |
|---|---|---|
| Patio | 19x11 | 361 ft² |
| Garage | 9.5x21 | 89.46 ft² |
| Garage | 15x12 | 225 ft² |
LOT
Acres: N/A
Lot Size Dim.: 21x77
Longitude: 45.1906
Latitude: -93.3047
Zoning: Residential-Single Family
FINANCIAL & TAXES
Tax year: 2025
Tax annual amount: $2,299
MISCELLANEOUS
Fuel System: N/A
Sewer System: City Sewer/Connected
Water System: City Water/Connected
ADDITIONAL INFORMATION
MLS#: NST7808622
Listing Brokerage: eHouse Realty, Inc

ID: 4162534
Published: September 30, 2025
Last Update: September 30, 2025
Views: 5



