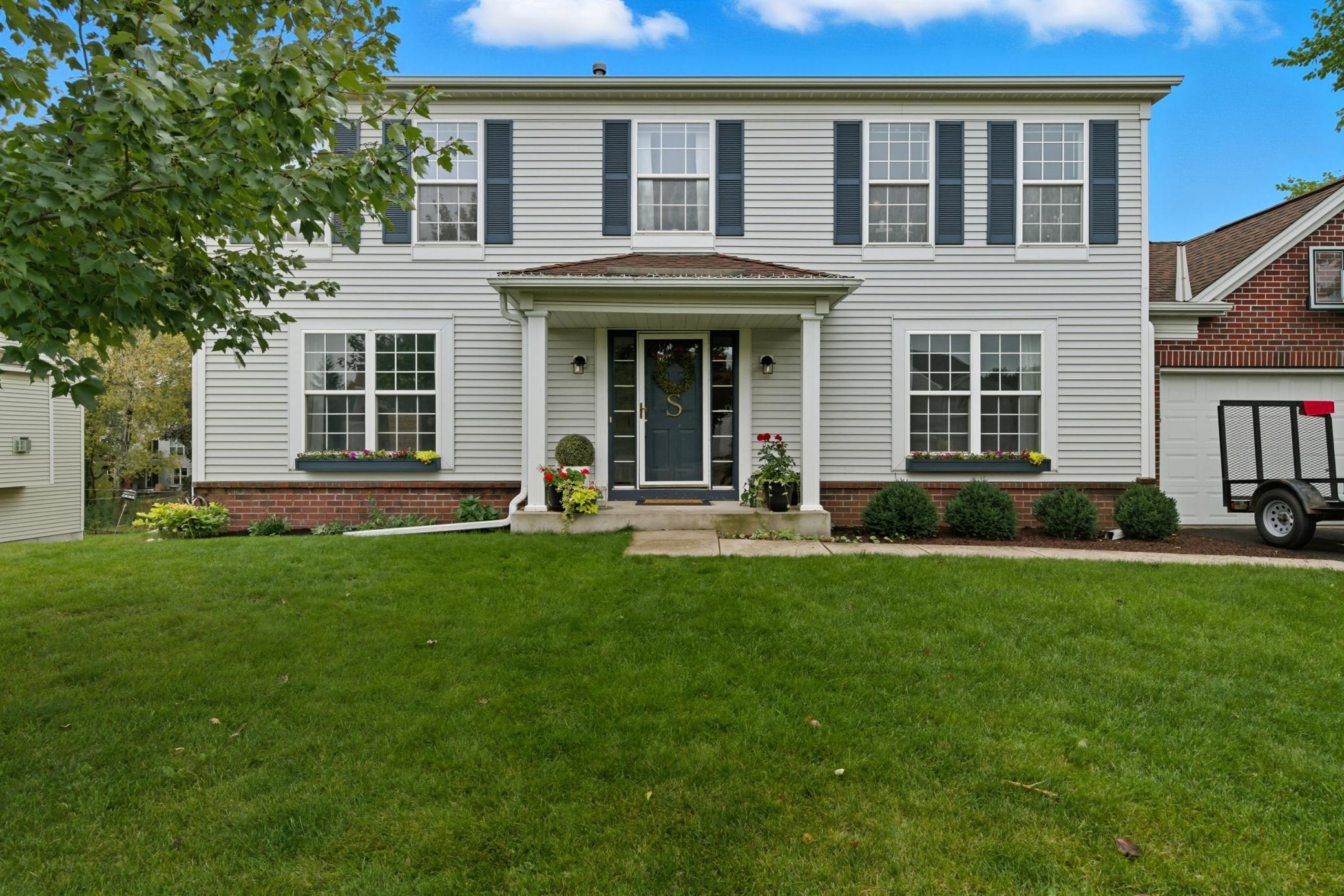15565 FINCH AVENUE
15565 Finch Avenue, Saint Paul (Apple Valley), 55124, MN
-
Price: $415,000
-
Status type: For Sale
-
Neighborhood: Regatta 2nd Add
Bedrooms: 4
Property Size :1920
-
Listing Agent: NST16731,NST53343
-
Property type : Single Family Residence
-
Zip code: 55124
-
Street: 15565 Finch Avenue
-
Street: 15565 Finch Avenue
Bathrooms: 3
Year: 1999
Listing Brokerage: Coldwell Banker Burnet
FEATURES
- Range
- Refrigerator
- Washer
- Dryer
- Dishwasher
- Stainless Steel Appliances
DETAILS
Welcome to 15565 Finch Avenue — a beautifully maintained home nestled in a quiet, established neighborhood in the heart of Apple Valley. This charming property offers the perfect blend of comfort, style, and convenience. The main floor features a spacious, thoughtfully designed layout filled with natural light. A formal living and dining room offer excellent space for both entertaining and everyday living. The cozy family room includes a gas-burning fireplace and flows seamlessly into the informal dining area and updated kitchen. The kitchen is equipped with granite countertops, stainless steel appliances, and a stylish tile backsplash. Upstairs, you'll find four generously sized bedrooms, a full bathroom, and a private 3/4 ensuite in the primary suite. The walkout, unfinished basement offers tremendous potential and is already plumbed for a fourth bathroom. Step outside to a spacious deck located just off the informal dining area—perfect for outdoor entertaining and overlooking the peaceful backyard and firepit! New water heater and furnace serviced annually.
INTERIOR
Bedrooms: 4
Fin ft² / Living Area: 1920 ft²
Below Ground Living: N/A
Bathrooms: 3
Above Ground Living: 1920ft²
-
Basement Details: Concrete, Sump Pump, Unfinished, Walkout,
Appliances Included:
-
- Range
- Refrigerator
- Washer
- Dryer
- Dishwasher
- Stainless Steel Appliances
EXTERIOR
Air Conditioning: Central Air
Garage Spaces: 2
Construction Materials: N/A
Foundation Size: 960ft²
Unit Amenities:
-
Heating System:
-
- Forced Air
ROOMS
| Main | Size | ft² |
|---|---|---|
| Living Room | 11.10x10.6 | 124.25 ft² |
| Dining Room | 13.8x11.3 | 153.75 ft² |
| Family Room | 13.9x10.6 | 144.38 ft² |
| Kitchen | 10.2x11.3 | 114.38 ft² |
| Informal Dining Room | 8.1x9.5 | 76.12 ft² |
| Laundry | 5.3x9.1 | 47.69 ft² |
| Upper | Size | ft² |
|---|---|---|
| Bedroom 1 | 11.7x16.1 | 186.3 ft² |
| Bedroom 2 | 12.10x11.2 | 143.31 ft² |
| Bedroom 3 | 9.2x10.4 | 94.72 ft² |
| Bedroom 4 | 8.9x11.2 | 97.71 ft² |
| Basement | Size | ft² |
|---|---|---|
| Unfinished | 21.11x22.1 | 483.99 ft² |
LOT
Acres: N/A
Lot Size Dim.: 80x138x80x138
Longitude: 44.7239
Latitude: -93.1952
Zoning: Residential-Single Family
FINANCIAL & TAXES
Tax year: 2025
Tax annual amount: $4,976
MISCELLANEOUS
Fuel System: N/A
Sewer System: City Sewer/Connected
Water System: City Water/Connected
ADDITIONAL INFORMATION
MLS#: NST7815360
Listing Brokerage: Coldwell Banker Burnet

ID: 4216415
Published: October 16, 2025
Last Update: October 16, 2025
Views: 2






