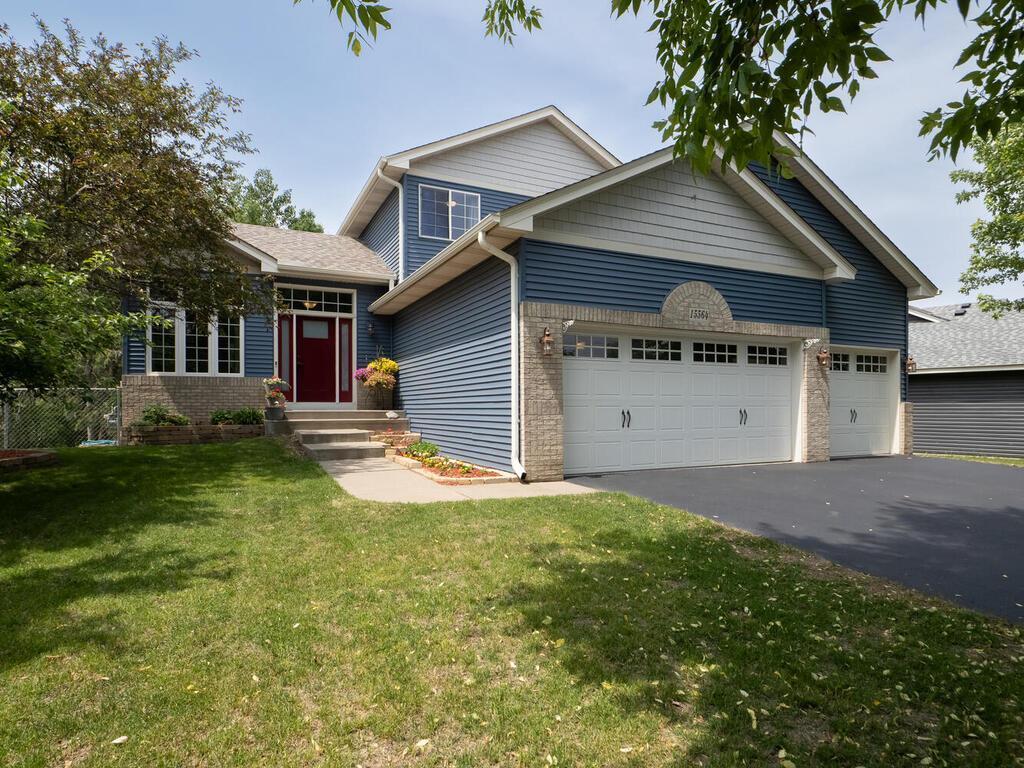15564 VALE STREET
15564 Vale Street, Andover, 55304, MN
-
Price: $469,900
-
Status type: For Sale
-
City: Andover
-
Neighborhood: Sophies Manor
Bedrooms: 5
Property Size :2086
-
Listing Agent: NST17994,NST102327
-
Property type : Single Family Residence
-
Zip code: 55304
-
Street: 15564 Vale Street
-
Street: 15564 Vale Street
Bathrooms: 4
Year: 2005
Listing Brokerage: RE/MAX Results
FEATURES
- Range
- Refrigerator
- Dryer
- Microwave
- Dishwasher
- Double Oven
- Stainless Steel Appliances
DETAILS
Welcome to this stunning modified two-story home in a quiet Andover neighborhood, featuring a fully fenced and incredibly private backyard perfect for relaxing, entertaining, or letting pets and kids play freely. The main level boasts stylish updated flooring throughout and a beautifully renovated kitchen that seamlessly connects to the dining area and an oversized living room filled with natural light. You'll also find a spacious mudroom/laundry area, a dedicated office, and a convenient half bath on this level offering both function and comfort. Upstairs, you'll discover two well-sized bedrooms, a full bathroom, and a luxurious primary suite complete with a generous walk-in closet and private 3/4 bath. The finished lower level is perfect for entertaining or extended living, featuring a large family room, a wet bar, walkout access to the backyard, two additional bedrooms, a 3/4 bath, and ample storage space. This home offers the perfect blend of thoughtful updates, versatile living spaces, and outdoor privacy ready to welcome you home!
INTERIOR
Bedrooms: 5
Fin ft² / Living Area: 2086 ft²
Below Ground Living: 630ft²
Bathrooms: 4
Above Ground Living: 1456ft²
-
Basement Details: Finished, Full, Tile Shower, Walkout,
Appliances Included:
-
- Range
- Refrigerator
- Dryer
- Microwave
- Dishwasher
- Double Oven
- Stainless Steel Appliances
EXTERIOR
Air Conditioning: Central Air
Garage Spaces: 3
Construction Materials: N/A
Foundation Size: 760ft²
Unit Amenities:
-
- Patio
- Walk-In Closet
- Vaulted Ceiling(s)
- Washer/Dryer Hookup
- Paneled Doors
- Wet Bar
- Primary Bedroom Walk-In Closet
Heating System:
-
- Forced Air
ROOMS
| Lower | Size | ft² |
|---|---|---|
| Family Room | 12x17 | 144 ft² |
| Bar/Wet Bar Room | 8x17 | 64 ft² |
| Bedroom 4 | 8x11 | 64 ft² |
| Bedroom 5 | 11x12 | 121 ft² |
| Main | Size | ft² |
|---|---|---|
| Dining Room | 13x9 | 169 ft² |
| Kitchen | 13x13 | 169 ft² |
| Living Room | 21x13 | 441 ft² |
| Office | 11x11 | 121 ft² |
| Laundry | 11x8 | 121 ft² |
| Upper | Size | ft² |
|---|---|---|
| Bedroom 1 | 13x12 | 169 ft² |
| Bedroom 2 | 10x12 | 100 ft² |
| Bedroom 3 | 10x13 | 100 ft² |
LOT
Acres: N/A
Lot Size Dim.: 80x376x83x355
Longitude: 45.2534
Latitude: -93.2931
Zoning: Residential-Single Family
FINANCIAL & TAXES
Tax year: 2025
Tax annual amount: $4,433
MISCELLANEOUS
Fuel System: N/A
Sewer System: City Sewer/Connected
Water System: City Water/Connected
ADITIONAL INFORMATION
MLS#: NST7752198
Listing Brokerage: RE/MAX Results

ID: 3745252
Published: June 05, 2025
Last Update: June 05, 2025
Views: 7






