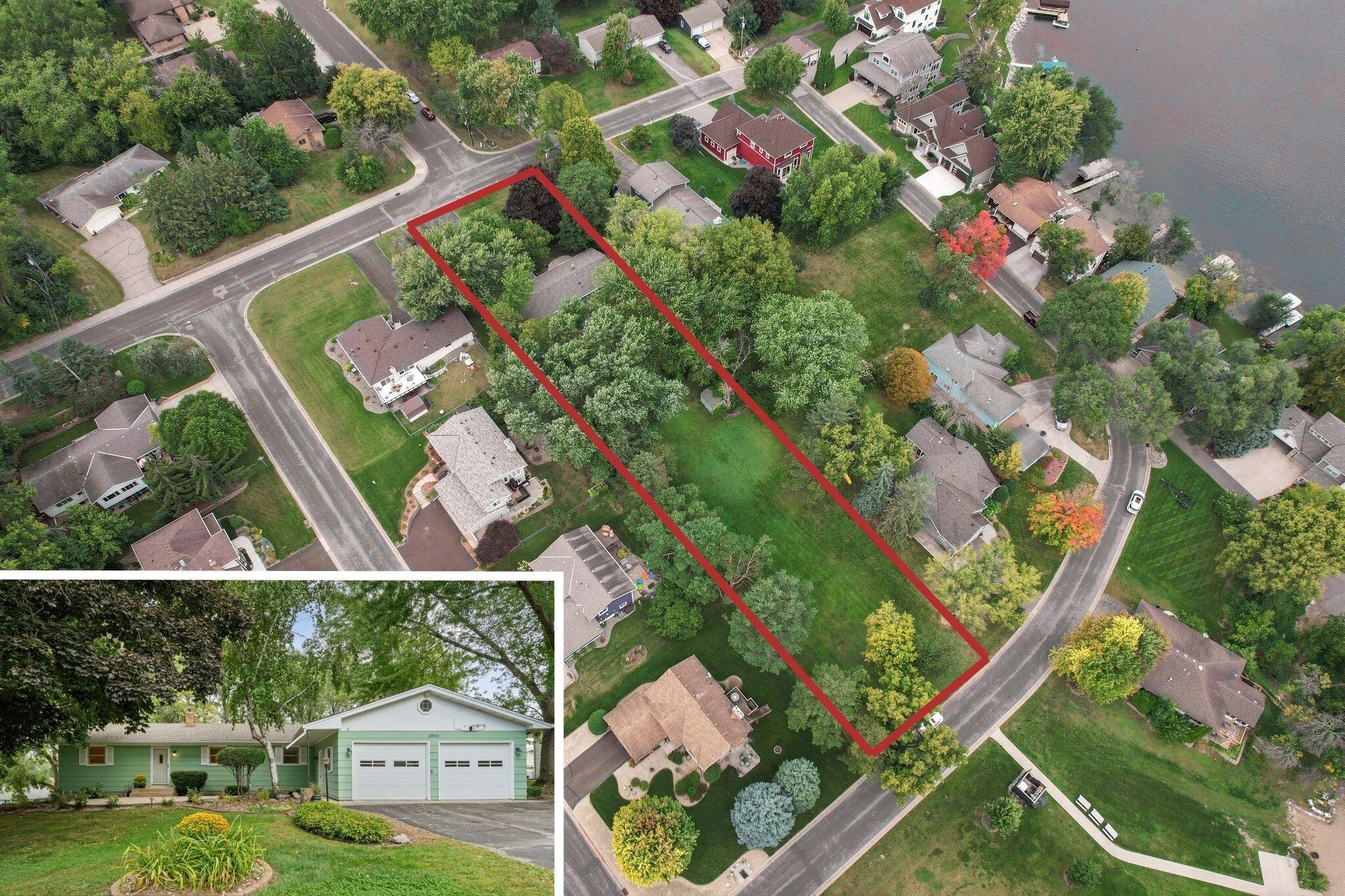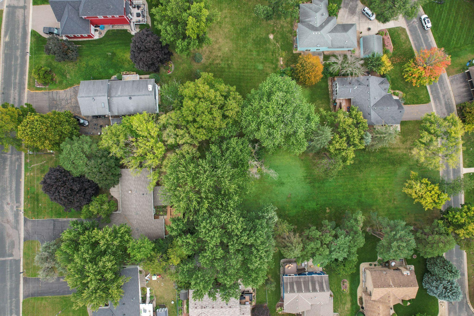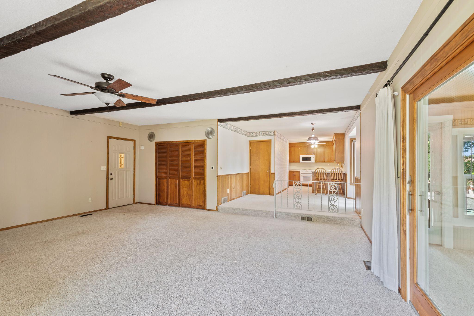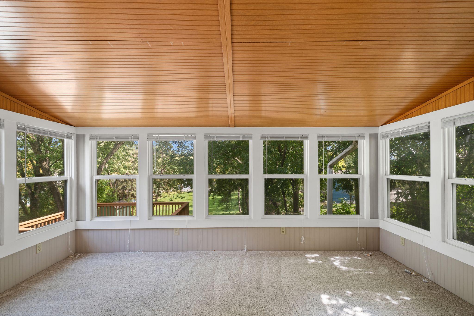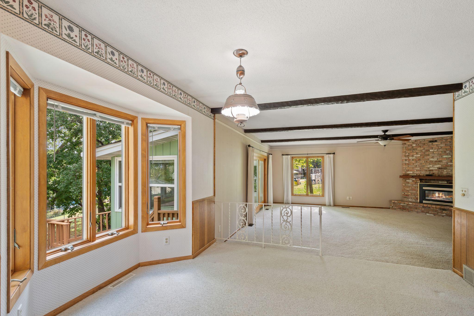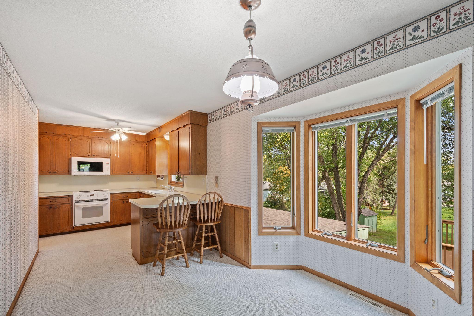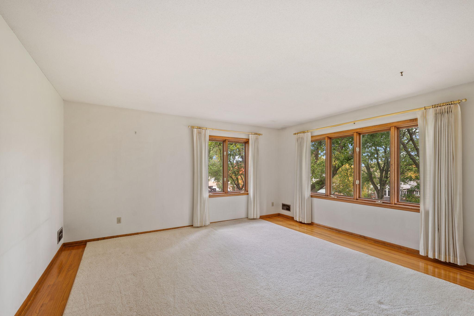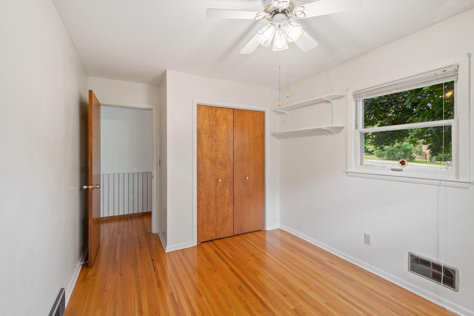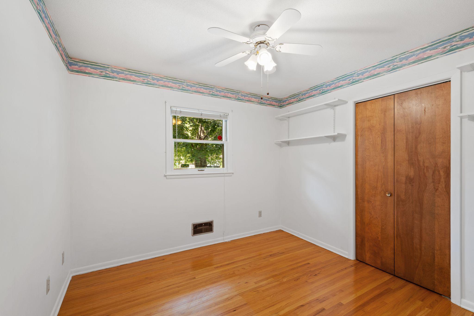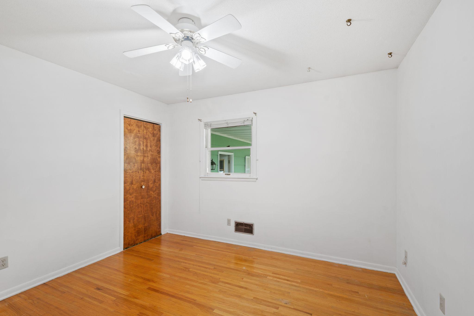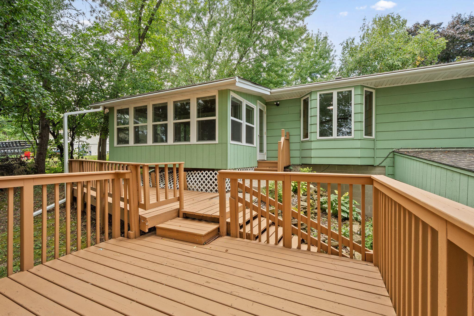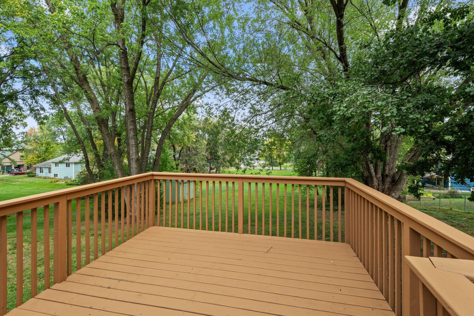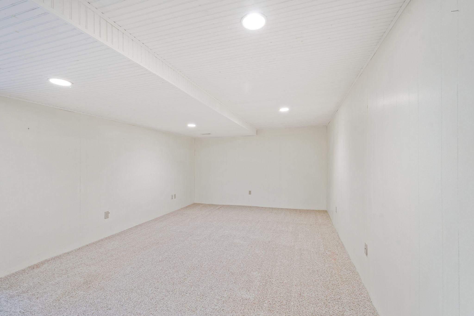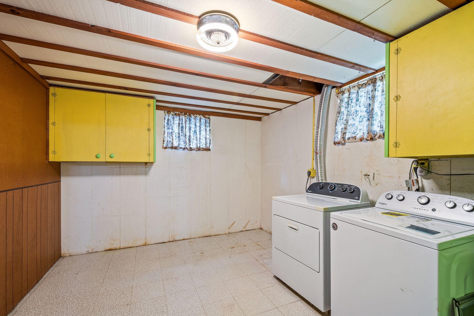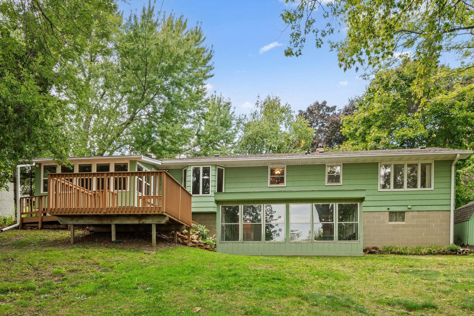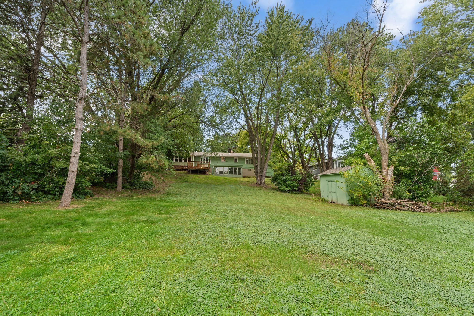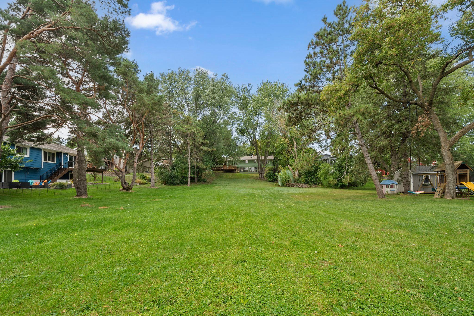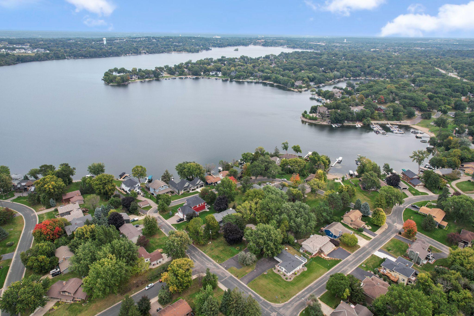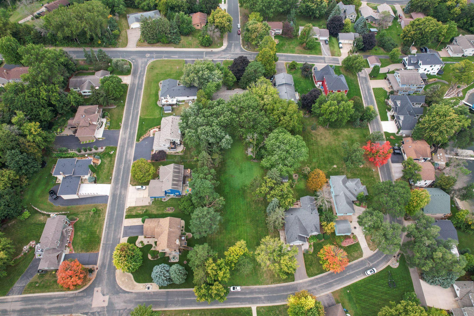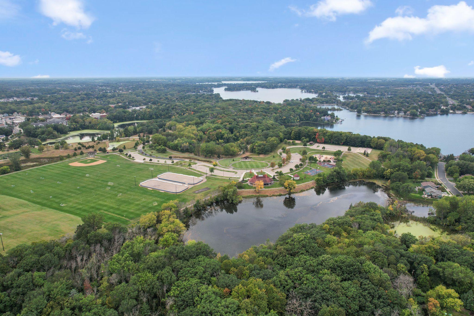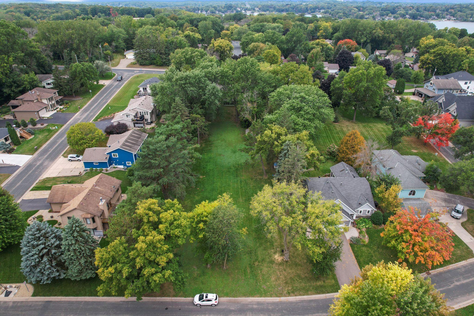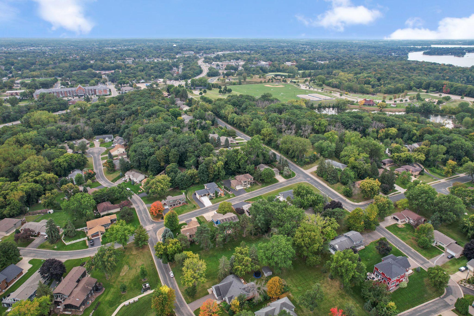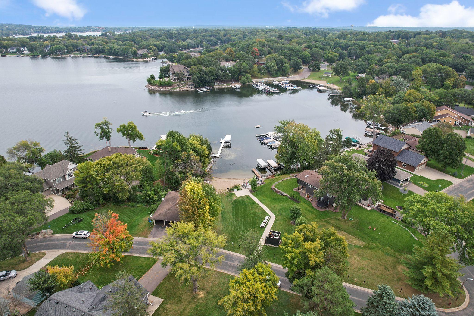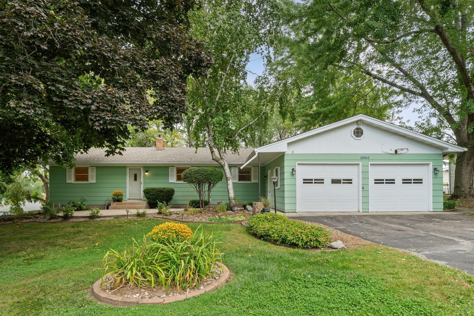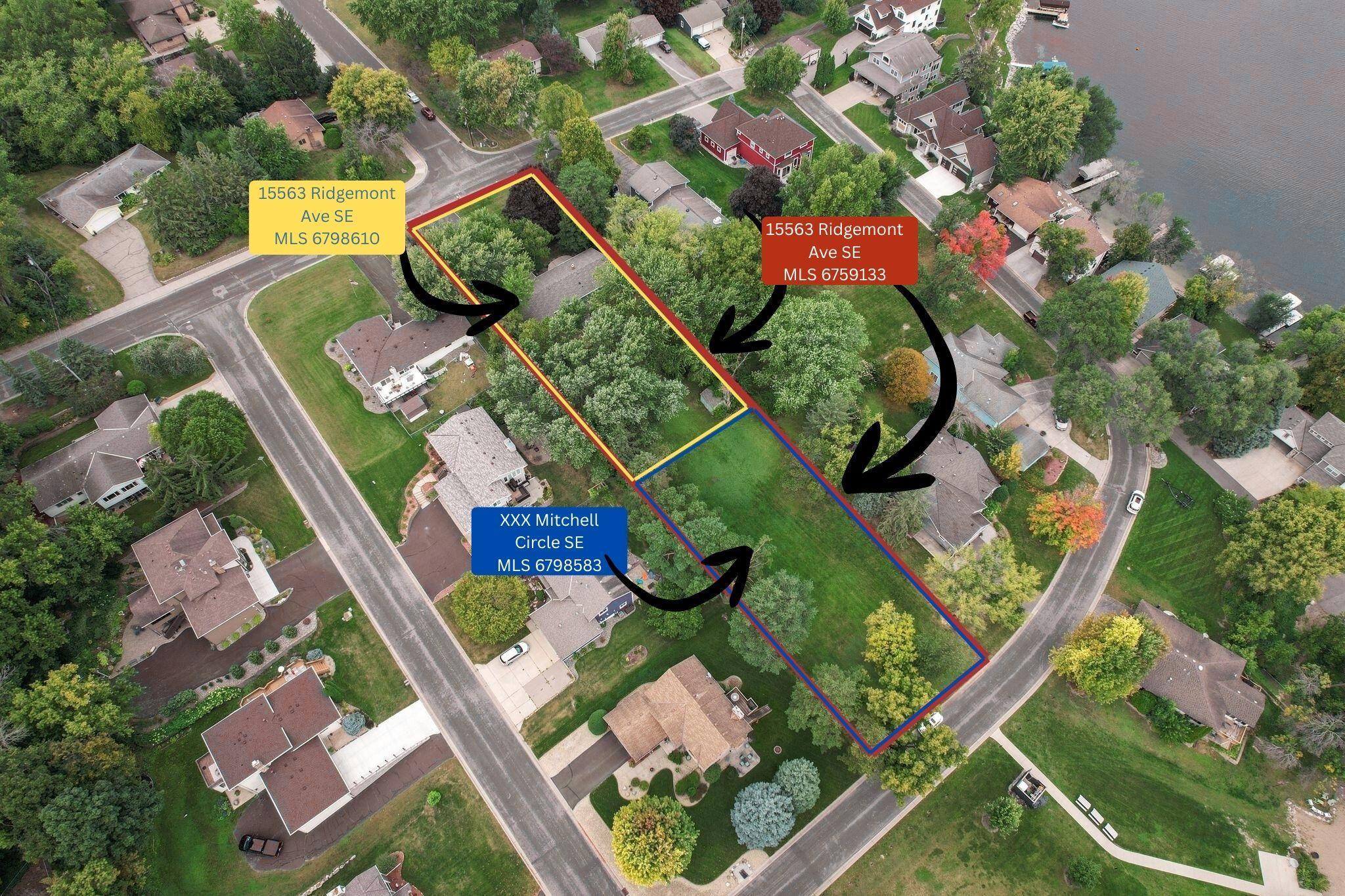15563 RIDGEMONT AVENUE
15563 Ridgemont Avenue, Prior Lake, 55372, MN
-
Price: $550,000
-
Status type: For Sale
-
City: Prior Lake
-
Neighborhood: Rls 013
Bedrooms: 3
Property Size :2716
-
Listing Agent: NST12266,NST60673
-
Property type : Single Family Residence
-
Zip code: 55372
-
Street: 15563 Ridgemont Avenue
-
Street: 15563 Ridgemont Avenue
Bathrooms: 2
Year: 1966
Listing Brokerage: Coldwell Banker Burnet
FEATURES
- Range
- Refrigerator
- Washer
- Dryer
- Microwave
- Exhaust Fan
- Dishwasher
- Disposal
DETAILS
Just over an acre in Prior Lake with subdivision potential! This unique property is just minutes from Downtown, Lakefront Park, and Lower Prior Lake. The lot can be subdivided, allowing for an additional structure on Mitchel Circle with views of Prior Lake and the adjacent Mitchell Pond association land, which will remain undeveloped. The main level features hardwood floors in the living room and three bedrooms, plus a full bath. A cozy family room with fireplace and exposed beams opens to a charming three-season porch. Step outside to enjoy a multi-level deck and lower-level screened porch—perfect for entertaining or relaxing. The finished lower level offers a spacious bonus room, flex space, ¾ bath, laundry, and plenty of storage. All bedrooms are on one level, and the attached two-car garage adds convenience. A rare opportunity to enjoy flexible living today, with the option to expand or build tomorrow.
INTERIOR
Bedrooms: 3
Fin ft² / Living Area: 2716 ft²
Below Ground Living: 950ft²
Bathrooms: 2
Above Ground Living: 1766ft²
-
Basement Details: Block, Finished, Partially Finished, Storage Space, Walkout,
Appliances Included:
-
- Range
- Refrigerator
- Washer
- Dryer
- Microwave
- Exhaust Fan
- Dishwasher
- Disposal
EXTERIOR
Air Conditioning: Central Air
Garage Spaces: 2
Construction Materials: N/A
Foundation Size: 1606ft²
Unit Amenities:
-
- Patio
- Kitchen Window
- Deck
- Porch
- Natural Woodwork
- Hardwood Floors
- Ceiling Fan(s)
- Washer/Dryer Hookup
- Ethernet Wired
- Main Floor Primary Bedroom
Heating System:
-
- Forced Air
- Fireplace(s)
ROOMS
| Main | Size | ft² |
|---|---|---|
| Family Room | 20x21 | 400 ft² |
| Dining Room | 12x13 | 144 ft² |
| Kitchen | 11x11 | 121 ft² |
| Living Room | 16x15 | 256 ft² |
| Bedroom 1 | 14x10 | 196 ft² |
| Bedroom 2 | 10x10 | 100 ft² |
| Bedroom 3 | 11x11 | 121 ft² |
| Foyer | 4x11 | 16 ft² |
| Three Season Porch | 15x10 | 225 ft² |
| Deck | 12x11 | 144 ft² |
| Lower | Size | ft² |
|---|---|---|
| Family Room | 22x12 | 484 ft² |
| Flex Room | 20x8 | 400 ft² |
| Laundry | 14x11 | 196 ft² |
| Screened Porch | 18x16 | 324 ft² |
LOT
Acres: N/A
Lot Size Dim.: 100x450
Longitude: 44.7238
Latitude: -93.418
Zoning: Residential-Single Family
FINANCIAL & TAXES
Tax year: 2025
Tax annual amount: $4,131
MISCELLANEOUS
Fuel System: N/A
Sewer System: City Sewer/Connected,City Sewer - In Street
Water System: City Water/Connected,City Water - In Street,Well
ADDITIONAL INFORMATION
MLS#: NST7776645
Listing Brokerage: Coldwell Banker Burnet

ID: 4122641
Published: September 17, 2025
Last Update: September 17, 2025
Views: 42


