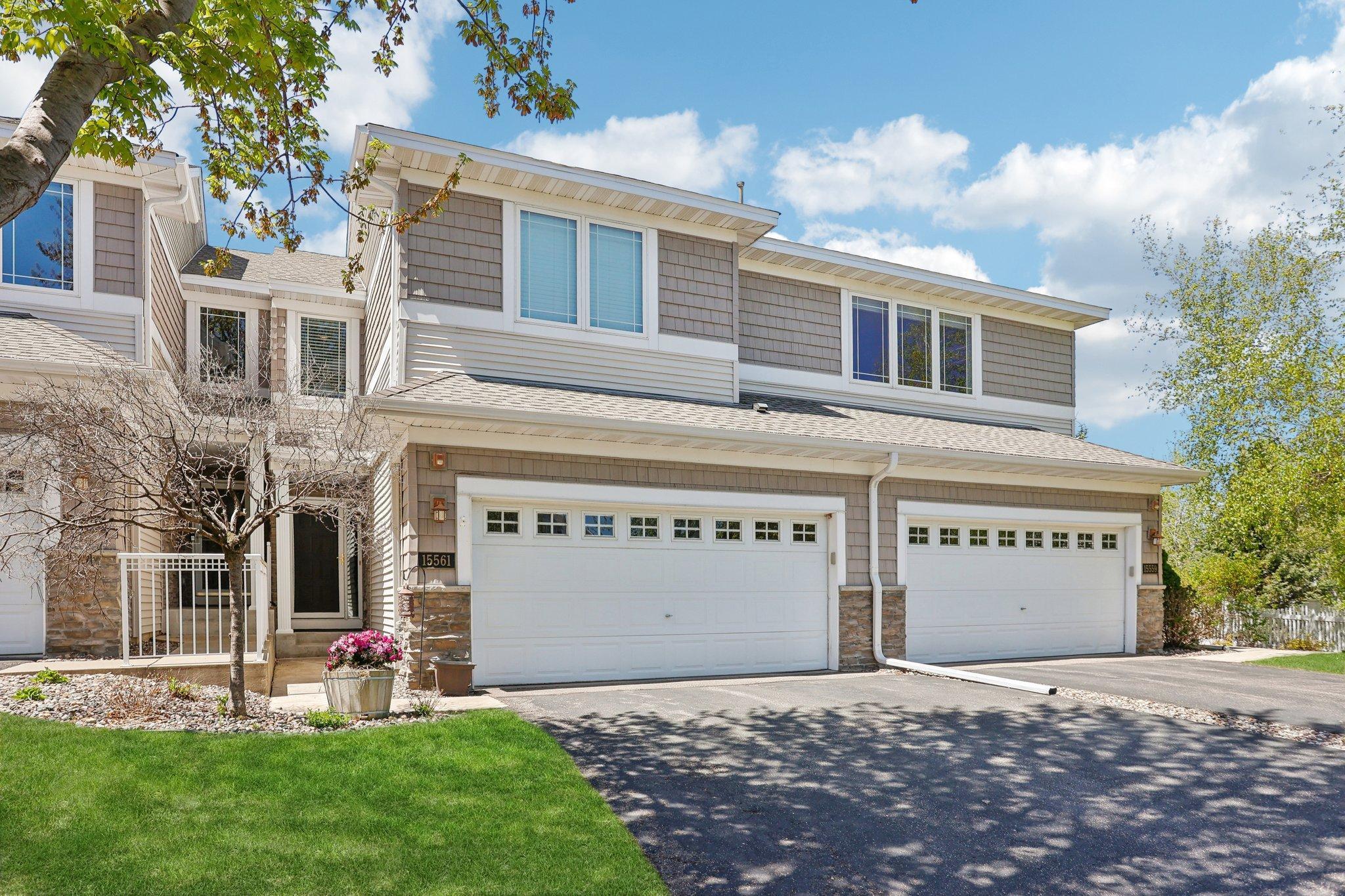15561 LILAC DRIVE
15561 Lilac Drive, Eden Prairie, 55347, MN
-
Price: $450,000
-
Status type: For Sale
-
City: Eden Prairie
-
Neighborhood: Eagle Ridge At Hennepin Village 1
Bedrooms: 3
Property Size :2165
-
Listing Agent: NST1001966,NST52114
-
Property type : Townhouse Side x Side
-
Zip code: 55347
-
Street: 15561 Lilac Drive
-
Street: 15561 Lilac Drive
Bathrooms: 4
Year: 2004
Listing Brokerage: Coldwell Banker Realty
FEATURES
- Range
- Refrigerator
- Washer
- Dryer
- Microwave
- Exhaust Fan
- Dishwasher
- Disposal
- Humidifier
- Stainless Steel Appliances
- Chandelier
DETAILS
Exceptionally cared-for Eden Prairie townhome with tranquil nature views and 2,165 sq ft of inviting living space. A remarkable 3-bedroom, 4-bath home that seamlessly blends comfort, modern style, and effortless living. Soaring high ceilings, cozy fireplace and abundant natural light that flood the living spaces, creating a warm and inviting atmosphere. The well-appointed kitchen offers generous storage with an abundance of cabinetry, stainless steel appliances & informal dining overlooking your tranquil backyard. Inside, you'll find generously sized bedrooms, ample storage, great loft area perfect for office, playroom or exercise space along with recent updates including, fresh paint, new carpet, updated light fixtures, new water heater, garbage disposal, and microwave—giving you peace of mind and modern convenience. Step outside to your private backyard oasis, surrounded by mature trees for serene privacy. Enjoy evenings or morning coffee on the spacious deck and patio space, ideal for relaxing or entertaining. Impressive walk-out lower level featuring an additional bedroom & bathroom and family room – an ideal retreat for movie nights & gathering with friends & family! Located just minutes from parks/trails, shopping, dining, highly rated school district and major commuting routes, this home truly has it all! You will just love living in this picturesque setting with boasting, unbelievable views! Don’t miss your chance to own a move-in ready townhome in this vibrant and well-established community!
INTERIOR
Bedrooms: 3
Fin ft² / Living Area: 2165 ft²
Below Ground Living: 525ft²
Bathrooms: 4
Above Ground Living: 1640ft²
-
Basement Details: Finished, Full, Storage Space, Walkout,
Appliances Included:
-
- Range
- Refrigerator
- Washer
- Dryer
- Microwave
- Exhaust Fan
- Dishwasher
- Disposal
- Humidifier
- Stainless Steel Appliances
- Chandelier
EXTERIOR
Air Conditioning: Central Air
Garage Spaces: 2
Construction Materials: N/A
Foundation Size: 750ft²
Unit Amenities:
-
- Patio
- Kitchen Window
- Deck
- Natural Woodwork
- Hardwood Floors
- Balcony
- Ceiling Fan(s)
- Walk-In Closet
- Vaulted Ceiling(s)
- Washer/Dryer Hookup
- Security System
- In-Ground Sprinkler
- Exercise Room
- Tile Floors
- Primary Bedroom Walk-In Closet
Heating System:
-
- Forced Air
- Fireplace(s)
ROOMS
| Main | Size | ft² |
|---|---|---|
| Living Room | 15x26 | 225 ft² |
| Kitchen | 10x11 | 100 ft² |
| Dining Room | 11x8 | 121 ft² |
| Foyer | 7x5 | 49 ft² |
| Deck | 11x10 | 121 ft² |
| Upper | Size | ft² |
|---|---|---|
| Bedroom 1 | 14x21 | 196 ft² |
| Bedroom 2 | 11x10 | 121 ft² |
| Loft | 13x13 | 169 ft² |
| Lower | Size | ft² |
|---|---|---|
| Bedroom 3 | 10x13 | 100 ft² |
| Recreation Room | 15x22 | 225 ft² |
| Patio | 10x7 | 100 ft² |
| Utility Room | 24x12 | 576 ft² |
LOT
Acres: N/A
Lot Size Dim.: 90x25x95x19x22x15
Longitude: 44.8251
Latitude: -93.4757
Zoning: Residential-Single Family
FINANCIAL & TAXES
Tax year: 2025
Tax annual amount: $4,738
MISCELLANEOUS
Fuel System: N/A
Sewer System: City Sewer/Connected
Water System: City Water/Connected
ADDITIONAL INFORMATION
MLS#: NST7825859
Listing Brokerage: Coldwell Banker Realty

ID: 4294037
Published: November 13, 2025
Last Update: November 13, 2025
Views: 1






