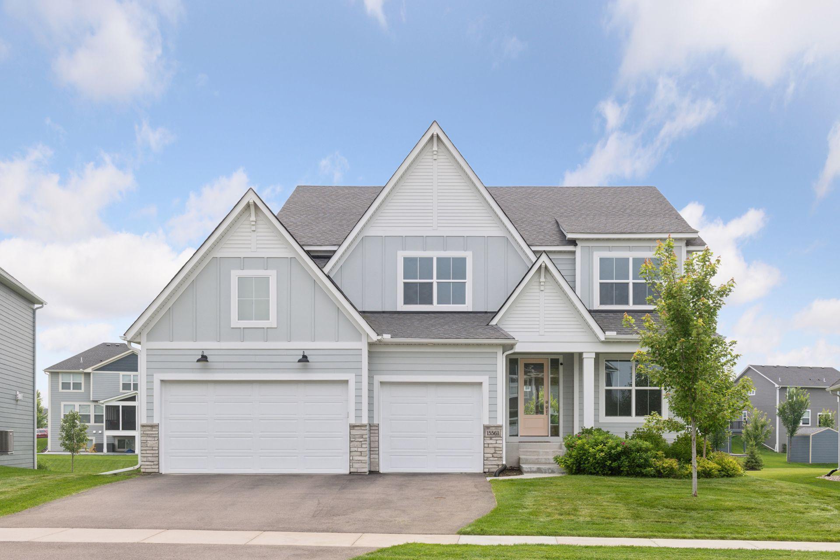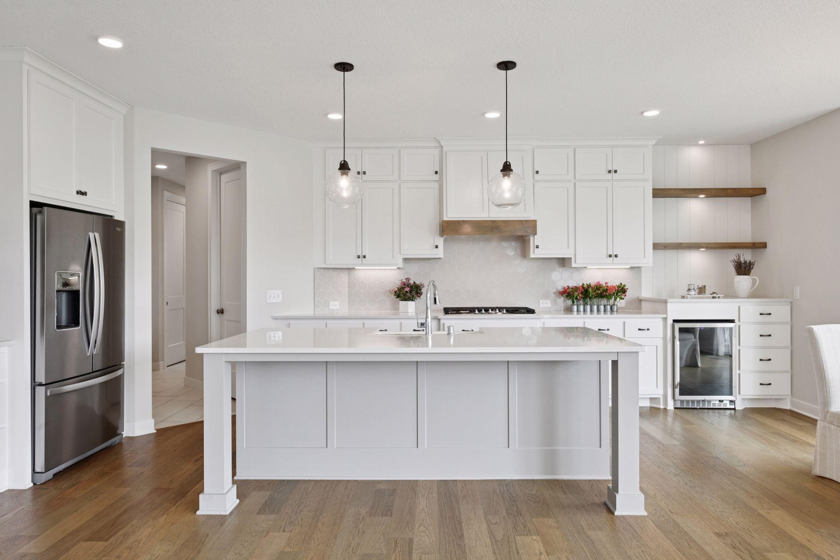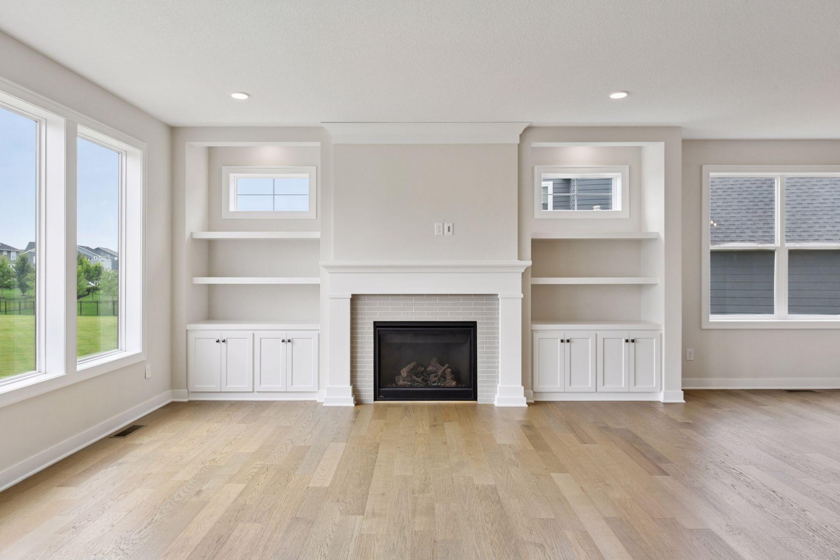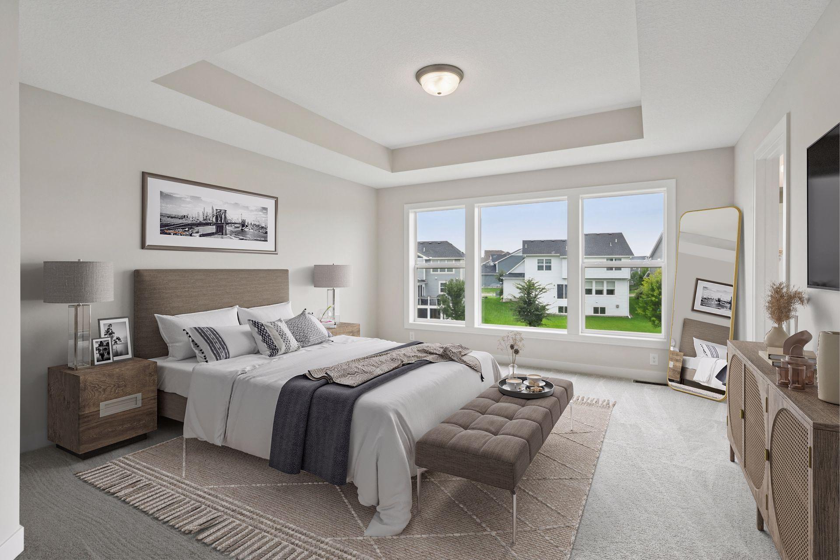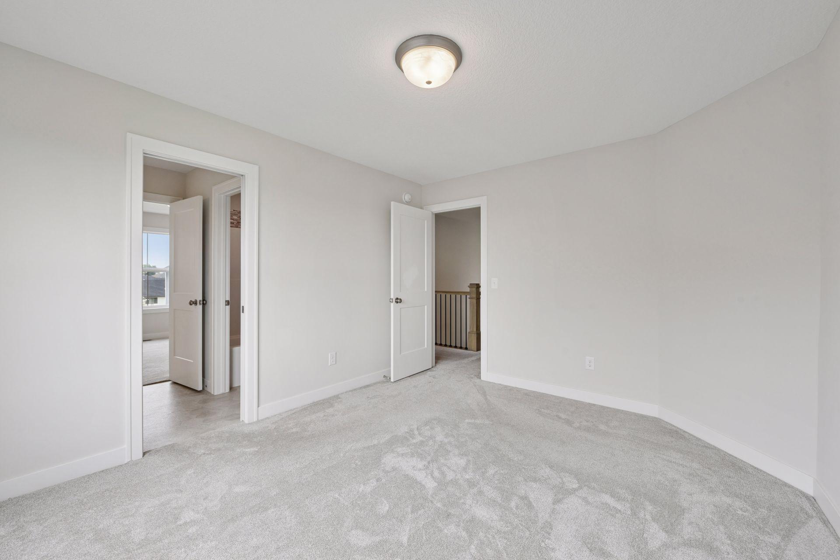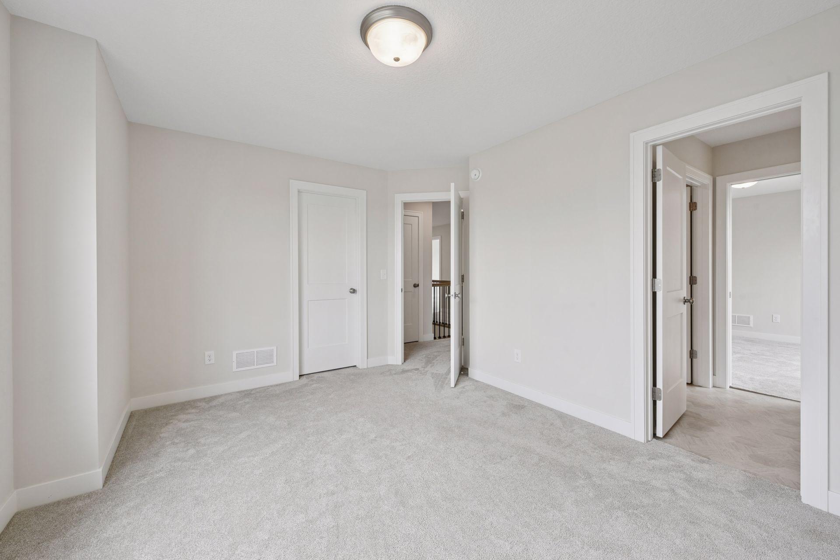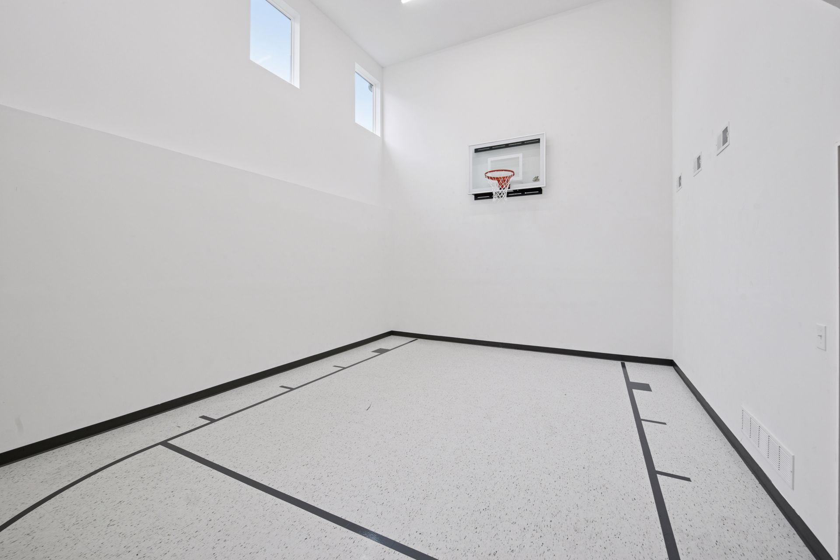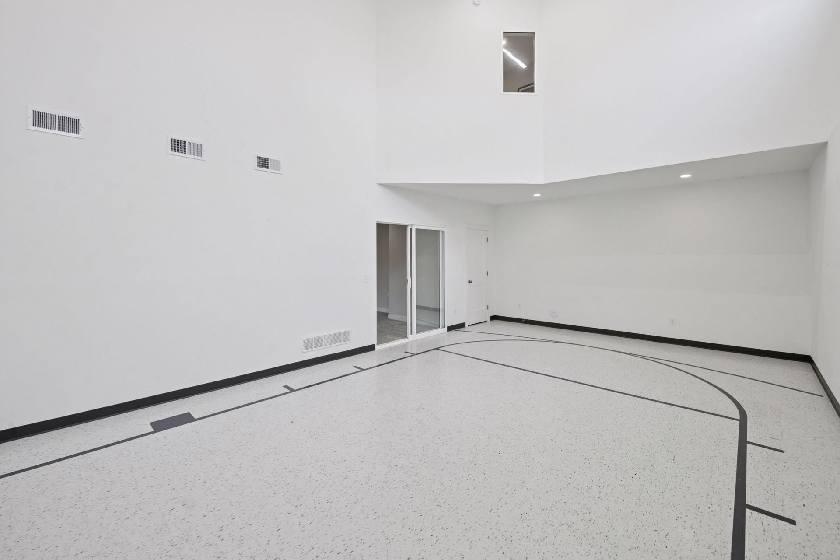15561 110TH AVENUE
15561 110th Avenue, Osseo (Dayton), 55369, MN
-
Price: $919,900
-
Status type: For Sale
-
City: Osseo (Dayton)
-
Neighborhood: Sundance Greens Fourth Add
Bedrooms: 4
Property Size :4586
-
Listing Agent: NST1001854,NST59545
-
Property type : Single Family Residence
-
Zip code: 55369
-
Street: 15561 110th Avenue
-
Street: 15561 110th Avenue
Bathrooms: 5
Year: 2021
Listing Brokerage: Century 21 Atwood
FEATURES
- Range
- Refrigerator
- Dryer
- Microwave
- Exhaust Fan
- Dishwasher
- Disposal
- Cooktop
- Wall Oven
- Humidifier
- Air-To-Air Exchanger
- Gas Water Heater
- Stainless Steel Appliances
DETAILS
Welcome to this exceptional 4-bedroom, 5-bath home, designed with a bright, open floor plan and finished with stellar décor throughout. Oversized windows flood the home with natural light, creating warm, inviting spaces perfect for both everyday living and entertaining. At the heart of the home is a gourmet kitchen featuring a huge center island, premium finishes, and plenty of room to for storage, work and to gather. Thoughtful design touches include a functional mudroom, upper-level laundry, and a bright, open loft that works perfectly as a homework station, remote workspace, or casual hangout. Exceptional mill work and built ins create an elegant backdrop while providing storage around every corner. The expansive lower-level amusement room offers endless potential for recreation and relaxation, while the indoor sport court provides year-round fun for all ages. Freshly painted and completely move-in ready, this home combines modern elegance with practical comfort. Convenient to shopping, parks restaurants and located in the award winning Osseo-Maple Grove School district. Dressed with class from head to toe. Only available due to a corporate relocation, come see this beauty for yourself!
INTERIOR
Bedrooms: 4
Fin ft² / Living Area: 4586 ft²
Below Ground Living: 1458ft²
Bathrooms: 5
Above Ground Living: 3128ft²
-
Basement Details: Daylight/Lookout Windows, Drain Tiled, Finished, Full, Concrete, Sump Pump,
Appliances Included:
-
- Range
- Refrigerator
- Dryer
- Microwave
- Exhaust Fan
- Dishwasher
- Disposal
- Cooktop
- Wall Oven
- Humidifier
- Air-To-Air Exchanger
- Gas Water Heater
- Stainless Steel Appliances
EXTERIOR
Air Conditioning: Central Air
Garage Spaces: 3
Construction Materials: N/A
Foundation Size: 1613ft²
Unit Amenities:
-
- Deck
- Washer/Dryer Hookup
- Kitchen Center Island
- Wet Bar
- Tile Floors
- Primary Bedroom Walk-In Closet
Heating System:
-
- Forced Air
ROOMS
| Main | Size | ft² |
|---|---|---|
| Living Room | 17x17 | 289 ft² |
| Dining Room | 12x10 | 144 ft² |
| Family Room | 19x17 | 361 ft² |
| Kitchen | 15x25 | 225 ft² |
| Office | 11x11 | 121 ft² |
| Upper | Size | ft² |
|---|---|---|
| Bedroom 1 | 18x15 | 324 ft² |
| Bedroom 2 | 15x11 | 225 ft² |
| Bedroom 3 | 14x11 | 196 ft² |
| Bedroom 4 | 15x13 | 225 ft² |
| Bonus Room | 15x13 | 225 ft² |
| Laundry | 9x10 | 81 ft² |
| Lower | Size | ft² |
|---|---|---|
| Athletic Court | 27x17 | 729 ft² |
| Game Room | 12x15 | 144 ft² |
| Recreation Room | 15x27 | 225 ft² |
LOT
Acres: N/A
Lot Size Dim.: 63x169x109x200
Longitude: 45.1562
Latitude: -93.4772
Zoning: Residential-Single Family
FINANCIAL & TAXES
Tax year: 2025
Tax annual amount: $9,713
MISCELLANEOUS
Fuel System: N/A
Sewer System: City Sewer/Connected
Water System: City Water/Connected
ADDITIONAL INFORMATION
MLS#: NST7784548
Listing Brokerage: Century 21 Atwood

ID: 3977841
Published: August 08, 2025
Last Update: August 08, 2025
Views: 8


