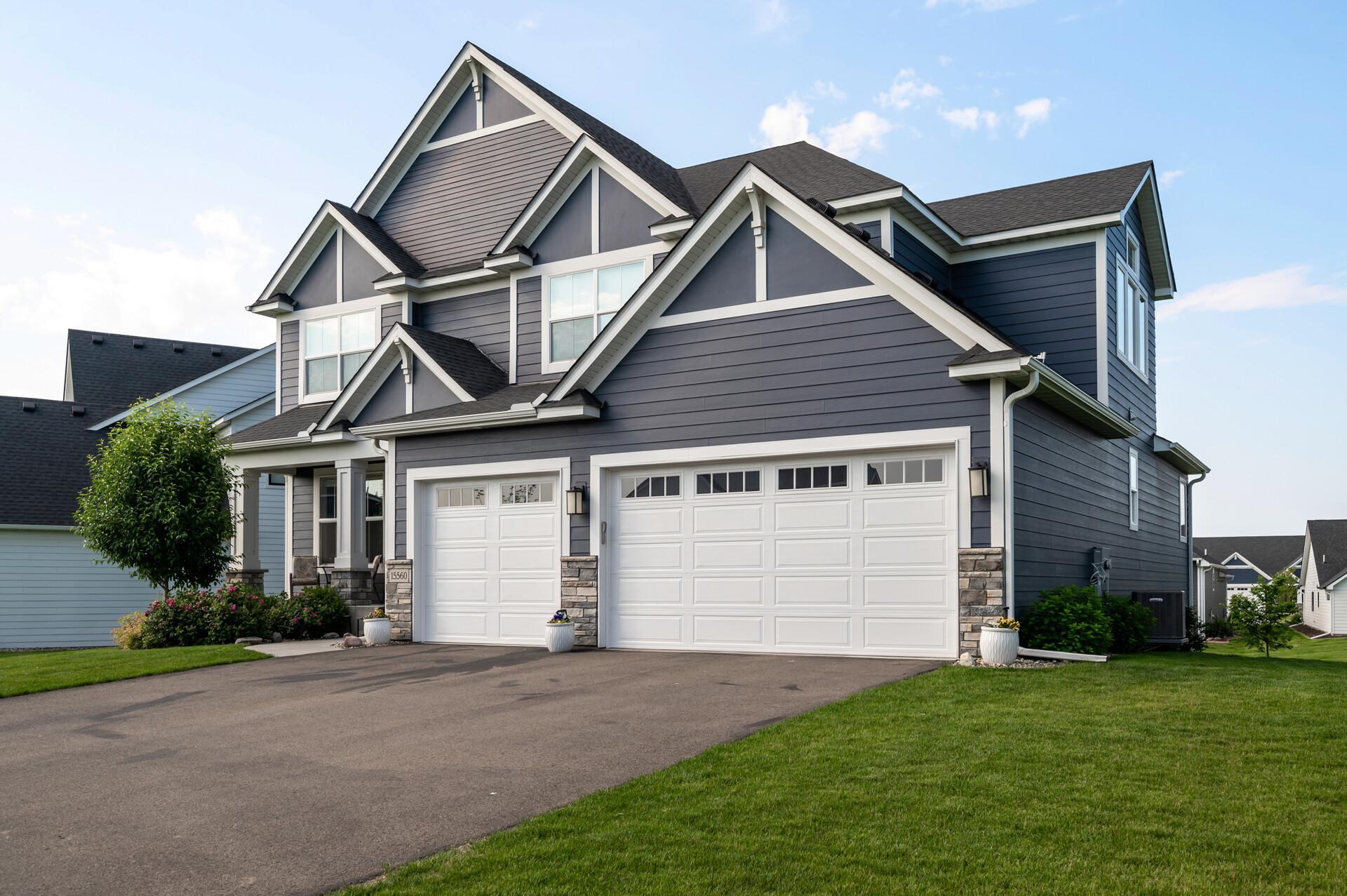15560 110TH AVENUE
15560 110th Avenue, Dayton, 55369, MN
-
Price: $899,900
-
Status type: For Sale
-
City: Dayton
-
Neighborhood: Sundance Greens Fourth Add
Bedrooms: 5
Property Size :4586
-
Listing Agent: NST1000015,NST101370
-
Property type : Single Family Residence
-
Zip code: 55369
-
Street: 15560 110th Avenue
-
Street: 15560 110th Avenue
Bathrooms: 5
Year: 2021
Listing Brokerage: Real Broker, LLC
FEATURES
- Range
- Refrigerator
- Washer
- Dryer
- Microwave
- Exhaust Fan
- Dishwasher
- Water Softener Owned
- Disposal
- Freezer
- Wall Oven
- Humidifier
- Air-To-Air Exchanger
- Water Osmosis System
- Gas Water Heater
- Double Oven
- Wine Cooler
- ENERGY STAR Qualified Appliances
- Stainless Steel Appliances
DETAILS
This Hillcrest Sport, constructed by Hanson, is the residence you have been anticipating. It features 5 bedrooms and 5 bathrooms, including a Jack and Jill layout, a junior suite, and a spacious owner's suite. The main level is open and bathed in natural light, showcasing site-finished millwork and wooden beams in the living room. The finished lower level offers a Sports Court, a fifth bedroom, and a three-quarter bathroom. There are over $100,000 in upgrades from the original model, which include an oversized loft, large windows, an oversized sliding glass door, and oversized interior and exterior doors. Custom blinds are fitted throughout, along with a whole-house water filtration system. Additionally, there is a large maintenance-free deck equipped with low voltage lighting and a grill bump-out. Enjoy a short walk to Sundance for golf, bowling, and dining at the grill and bar. The community boasts a park and a new pool, complete with a pool house, all within school district 279 Osseo/Maple Grove.
INTERIOR
Bedrooms: 5
Fin ft² / Living Area: 4586 ft²
Below Ground Living: 1458ft²
Bathrooms: 5
Above Ground Living: 3128ft²
-
Basement Details: Drain Tiled, Finished, Full, Concrete, Storage Space, Sump Basket, Sump Pump, Tile Shower,
Appliances Included:
-
- Range
- Refrigerator
- Washer
- Dryer
- Microwave
- Exhaust Fan
- Dishwasher
- Water Softener Owned
- Disposal
- Freezer
- Wall Oven
- Humidifier
- Air-To-Air Exchanger
- Water Osmosis System
- Gas Water Heater
- Double Oven
- Wine Cooler
- ENERGY STAR Qualified Appliances
- Stainless Steel Appliances
EXTERIOR
Air Conditioning: Central Air
Garage Spaces: 3
Construction Materials: N/A
Foundation Size: 1613ft²
Unit Amenities:
-
- Deck
- Porch
- Hardwood Floors
- Walk-In Closet
- Vaulted Ceiling(s)
- Washer/Dryer Hookup
- In-Ground Sprinkler
- Exercise Room
- Cable
- Kitchen Center Island
- French Doors
- Tile Floors
- Primary Bedroom Walk-In Closet
Heating System:
-
- Forced Air
ROOMS
| Main | Size | ft² |
|---|---|---|
| Living Room | 17x17 | 289 ft² |
| Dining Room | 16x11 | 256 ft² |
| Kitchen | 15x25 | 225 ft² |
| Study | 11x12 | 121 ft² |
| Deck | 20x17 | 400 ft² |
| Lower | Size | ft² |
|---|---|---|
| Family Room | 26x26 | 676 ft² |
| Bedroom 5 | 13x11 | 169 ft² |
| Athletic Court | 27x21 | 729 ft² |
| Upper | Size | ft² |
|---|---|---|
| Bedroom 1 | 18x15 | 324 ft² |
| Bedroom 2 | 14x11 | 196 ft² |
| Bedroom 3 | 15x11 | 225 ft² |
| Bedroom 4 | 15x14 | 225 ft² |
| Loft | 15x16 | 225 ft² |
| Laundry | 13x7 | 169 ft² |
LOT
Acres: N/A
Lot Size Dim.: 84x157
Longitude: 45.1569
Latitude: -93.4771
Zoning: Residential-Single Family
FINANCIAL & TAXES
Tax year: 2025
Tax annual amount: $9,157
MISCELLANEOUS
Fuel System: N/A
Sewer System: City Sewer/Connected
Water System: City Water/Connected
ADITIONAL INFORMATION
MLS#: NST7762039
Listing Brokerage: Real Broker, LLC

ID: 3833338
Published: June 27, 2025
Last Update: June 27, 2025
Views: 1






