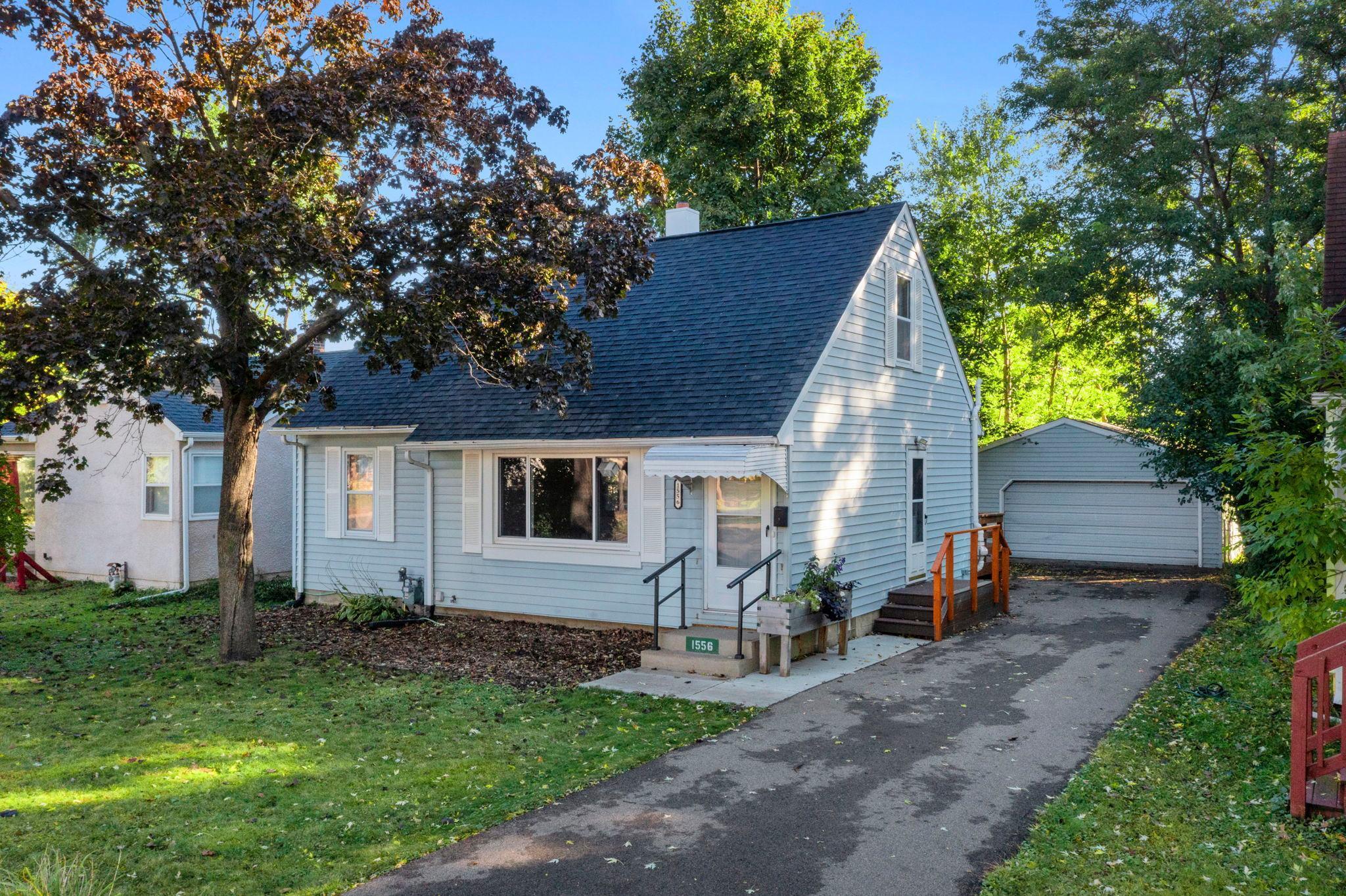1556 WESTERN AVENUE
1556 Western Avenue, Saint Paul, 55117, MN
-
Price: $325,000
-
Status type: For Sale
-
City: Saint Paul
-
Neighborhood: North End
Bedrooms: 3
Property Size :1769
-
Listing Agent: NST19238,NST100688
-
Property type : Single Family Residence
-
Zip code: 55117
-
Street: 1556 Western Avenue
-
Street: 1556 Western Avenue
Bathrooms: 2
Year: 1954
Listing Brokerage: RE/MAX Results
FEATURES
- Range
- Refrigerator
- Washer
- Dryer
- Microwave
- Dishwasher
DETAILS
You must see this thoughtfully updated classic Saint Paul home! Main floor has an open plan living area plus 2BR and spacious kitchen with updated appliances. Lower level has a large family room plus bonus space for an office or an add'l bedroom. Upper level primary suite has tons of space, its own full BA and walk-in closet. Outside you'll find the deck great for hanging out in the summertime, the fenced back yard and oversize two stall garage. Convenient to Larpenteur and Dale Sts.
INTERIOR
Bedrooms: 3
Fin ft² / Living Area: 1769 ft²
Below Ground Living: 550ft²
Bathrooms: 2
Above Ground Living: 1219ft²
-
Basement Details: Drain Tiled, Egress Window(s), Finished, Full, Sump Pump,
Appliances Included:
-
- Range
- Refrigerator
- Washer
- Dryer
- Microwave
- Dishwasher
EXTERIOR
Air Conditioning: Central Air
Garage Spaces: 2
Construction Materials: N/A
Foundation Size: 763ft²
Unit Amenities:
-
- Kitchen Window
- Deck
- Natural Woodwork
- Hardwood Floors
- Ceiling Fan(s)
- Washer/Dryer Hookup
- Tile Floors
Heating System:
-
- Forced Air
ROOMS
| Main | Size | ft² |
|---|---|---|
| Living Room | 18x13 | 324 ft² |
| Kitchen | 13x12 | 169 ft² |
| Bedroom 2 | 10x9 | 100 ft² |
| Bedroom 3 | 11x11 | 121 ft² |
| Deck | 17x14 | 289 ft² |
| Lower | Size | ft² |
|---|---|---|
| Family Room | 12x20 | 144 ft² |
| Flex Room | 11x11 | 121 ft² |
| Family Room | 28x22 | 784 ft² |
| Upper | Size | ft² |
|---|---|---|
| Bedroom 1 | 22x16 | 484 ft² |
LOT
Acres: N/A
Lot Size Dim.: 50x119
Longitude: 44.988
Latitude: -93.1156
Zoning: Residential-Single Family
FINANCIAL & TAXES
Tax year: 2025
Tax annual amount: $4,880
MISCELLANEOUS
Fuel System: N/A
Sewer System: City Sewer/Connected
Water System: City Water/Connected
ADDITIONAL INFORMATION
MLS#: NST7813592
Listing Brokerage: RE/MAX Results

ID: 4212827
Published: October 15, 2025
Last Update: October 15, 2025
Views: 2






