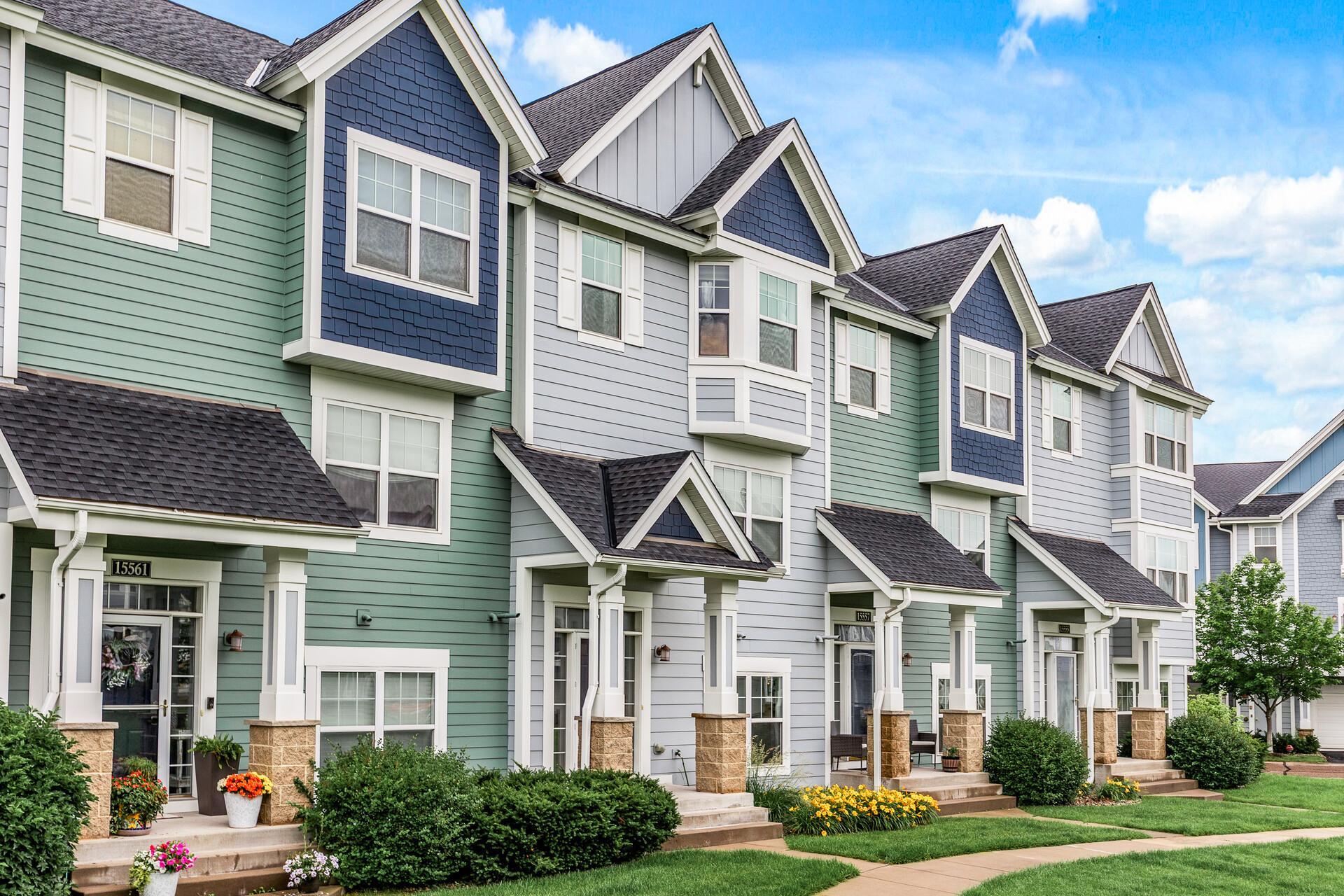15559 EAGLES NEST WAY
15559 Eagles Nest Way, Apple Valley, 55124, MN
-
Price: $349,900
-
Status type: For Sale
-
City: Apple Valley
-
Neighborhood: Cobblestone Lake 3rd Add
Bedrooms: 3
Property Size :2076
-
Listing Agent: NST1000015,NST99714
-
Property type : Townhouse Side x Side
-
Zip code: 55124
-
Street: 15559 Eagles Nest Way
-
Street: 15559 Eagles Nest Way
Bathrooms: 4
Year: 2007
Listing Brokerage: Real Broker, LLC
FEATURES
- Range
- Refrigerator
- Washer
- Dryer
- Microwave
- Exhaust Fan
- Dishwasher
- Water Softener Owned
DETAILS
Don't miss out on this stylish 3-bedroom, 4-bath home located in the sought-after Cobblestone Lake Community. This move-in ready property is packed with upgrades and offers a spacious, light-filled design perfect for modern living, entertaining, and everyday comfort. Key features include an open-concept layout that ensures a seamless flow between the living, dining, and kitchen areas. The bright living room is highlighted by large windows that invite abundant natural light, while the chef-friendly kitchen boasts ample cabinetry and generous counter space. The private master suite provides a luxurious retreat with an en-suite bath and a walk-in closet, and the versatile main level is ideal for relaxing or entertaining guests. Recent updates such as brand new carpet and flooring, along with fresh interior paint throughout, add to the home's appeal. Residents of the Cobblestone Lake Association enjoy fantastic community perks, including access to a beautiful community pool, scenic walking trails, parks, and open green spaces. With close proximity to schools, shops, and dining options, this peaceful neighborhood offers a prime location combined with modern updates. Schedule your showing today and make this exceptional property yours! Call listing agent Jorge Gualpa 612-208-5762 for more info.
INTERIOR
Bedrooms: 3
Fin ft² / Living Area: 2076 ft²
Below Ground Living: N/A
Bathrooms: 4
Above Ground Living: 2076ft²
-
Basement Details: Finished,
Appliances Included:
-
- Range
- Refrigerator
- Washer
- Dryer
- Microwave
- Exhaust Fan
- Dishwasher
- Water Softener Owned
EXTERIOR
Air Conditioning: Central Air
Garage Spaces: 2
Construction Materials: N/A
Foundation Size: 870ft²
Unit Amenities:
-
- Kitchen Window
- Deck
- Porch
- Natural Woodwork
- Walk-In Closet
- Vaulted Ceiling(s)
- Primary Bedroom Walk-In Closet
Heating System:
-
- Forced Air
ROOMS
| Main | Size | ft² |
|---|---|---|
| Living Room | 20x13 | 400 ft² |
| Dining Room | 15x10 | 225 ft² |
| Kitchen | 14x13 | 196 ft² |
| Lower | Size | ft² |
|---|---|---|
| Family Room | 13x11 | 169 ft² |
| Upper | Size | ft² |
|---|---|---|
| Bedroom 1 | 14x13 | 196 ft² |
| Bedroom 2 | 12x10 | 144 ft² |
| Bedroom 3 | 11x10 | 121 ft² |
LOT
Acres: N/A
Lot Size Dim.: N/A
Longitude: 44.7239
Latitude: -93.1657
Zoning: Residential-Single Family
FINANCIAL & TAXES
Tax year: 2024
Tax annual amount: $3,888
MISCELLANEOUS
Fuel System: N/A
Sewer System: City Sewer/Connected
Water System: City Water/Connected
ADITIONAL INFORMATION
MLS#: NST7751079
Listing Brokerage: Real Broker, LLC

ID: 3836082
Published: June 27, 2025
Last Update: June 27, 2025
Views: 1






