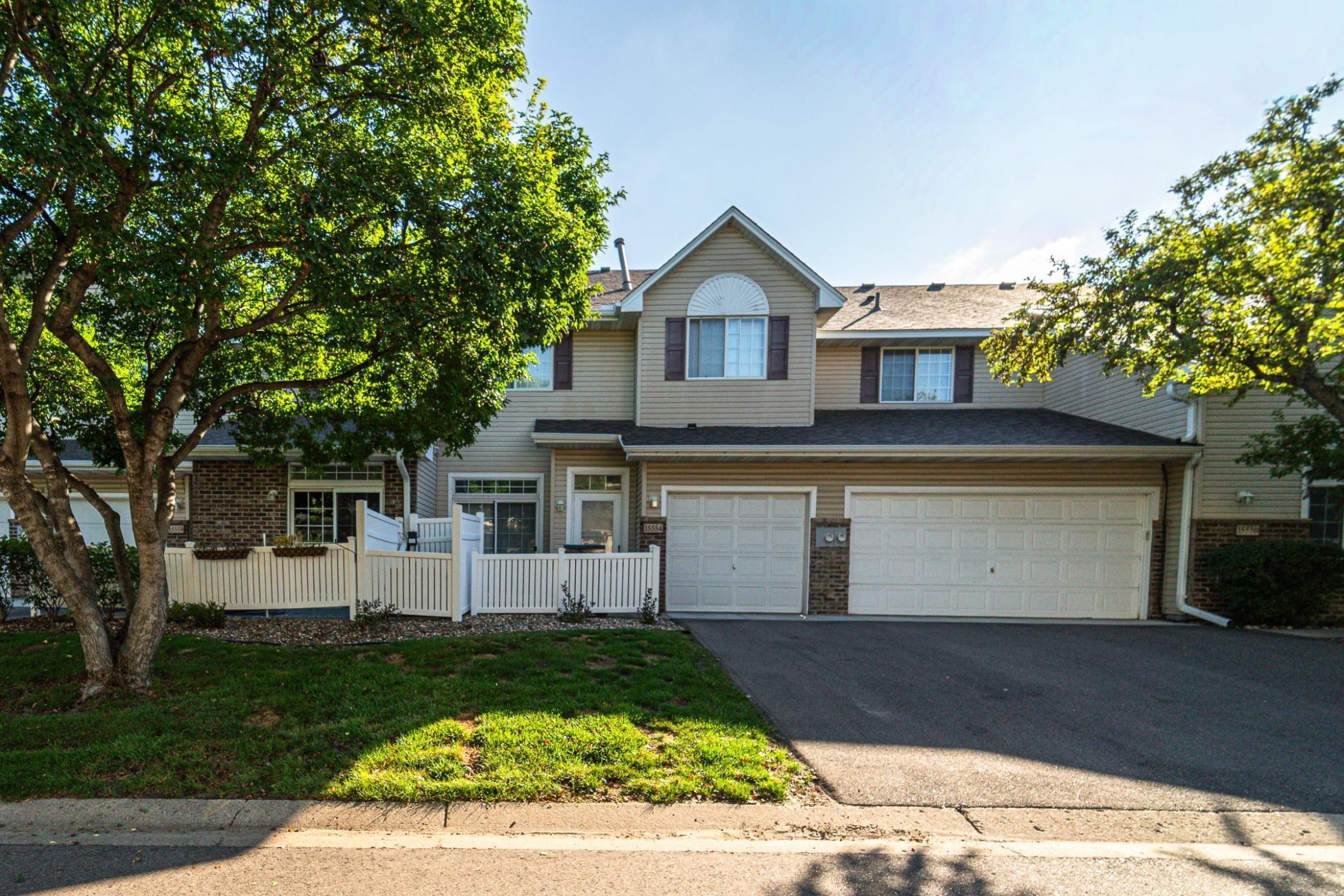15554 GARNET WAY
15554 Garnet Way, Apple Valley, 55124, MN
-
Price: $248,000
-
Status type: For Sale
-
City: Apple Valley
-
Neighborhood: Cedar Pointe
Bedrooms: 2
Property Size :1234
-
Listing Agent: NST16596,NST76849
-
Property type : Townhouse Side x Side
-
Zip code: 55124
-
Street: 15554 Garnet Way
-
Street: 15554 Garnet Way
Bathrooms: 2
Year: 1993
Listing Brokerage: Edina Realty, Inc.
DETAILS
Welcome to this UPDATED 2BR 2BA townhome located on a quiet street with ample guest parking and walking distance to shops! The main floor has a gas fireplace and built-ins, as well as NEW wood-style flooring throughout as of April 2025. It opens to the dining space and the kitchen with a center island and enormous closet. The kitchen connects to a half bath with a NEW vanity. The second floor has NEW oak hardwood floors throughout the LOFT and both BRs, including the primary suite a walk-in closet. The upper level also has the laundry and an upgraded FULL bath with updated tub surround, tile flooring and an updated light fixture. Additional features include a NEW water heater (April 2025), NEW furnace (May 2025), NEW roof (2022). A patio lies just off the living room for easy entertaining and outdoor relaxation. Guest parking is just steps from your door!
INTERIOR
Bedrooms: 2
Fin ft² / Living Area: 1234 ft²
Below Ground Living: N/A
Bathrooms: 2
Above Ground Living: 1234ft²
-
Basement Details: None,
Appliances Included:
-
EXTERIOR
Air Conditioning: Central Air
Garage Spaces: 1
Construction Materials: N/A
Foundation Size: 696ft²
Unit Amenities:
-
- Patio
- Natural Woodwork
- Hardwood Floors
- Ceiling Fan(s)
- Walk-In Closet
- Washer/Dryer Hookup
- In-Ground Sprinkler
- Kitchen Center Island
- Tile Floors
- Primary Bedroom Walk-In Closet
Heating System:
-
- Forced Air
- Fireplace(s)
ROOMS
| n/a | Size | ft² |
|---|---|---|
| Living Room | 13x12 | 169 ft² |
| Dining Room | 9x8 | 81 ft² |
| Kitchen | 13x10 | 169 ft² |
| Upper | Size | ft² |
|---|---|---|
| Loft | 9x13 | 81 ft² |
| Bedroom 1 | 14x13 | 196 ft² |
| Bedroom 2 | 10x12 | 100 ft² |
| Walk In Closet | 7x6 | 49 ft² |
LOT
Acres: N/A
Lot Size Dim.: Common
Longitude: 44.7235
Latitude: -93.2105
Zoning: Residential-Single Family
FINANCIAL & TAXES
Tax year: 2025
Tax annual amount: $2,336
MISCELLANEOUS
Fuel System: N/A
Sewer System: City Sewer/Connected
Water System: City Water/Connected
ADDITIONAL INFORMATION
MLS#: NST7803459
Listing Brokerage: Edina Realty, Inc.

ID: 4146884
Published: September 25, 2025
Last Update: September 25, 2025
Views: 2






