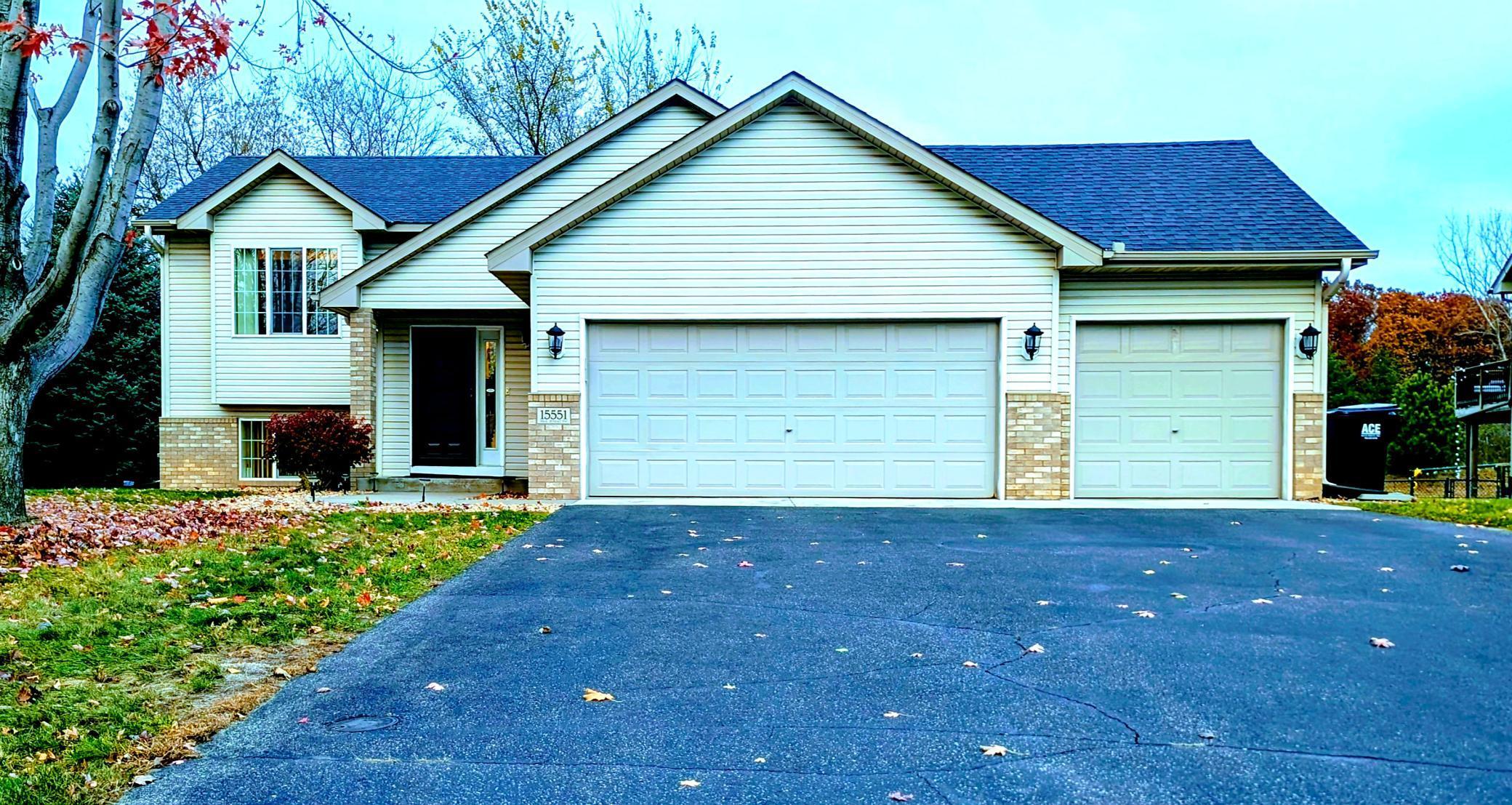15551 VALE STREET
15551 Vale Street, Andover, 55304, MN
-
Price: $460,000
-
Status type: For Sale
-
City: Andover
-
Neighborhood: Sophies Manor
Bedrooms: 4
Property Size :2278
-
Listing Agent: NST18608,NST65703
-
Property type : Single Family Residence
-
Zip code: 55304
-
Street: 15551 Vale Street
-
Street: 15551 Vale Street
Bathrooms: 3
Year: 2005
Listing Brokerage: Creative Results
DETAILS
Andover school district, 4 bedrooms (two of which have huge, walk-in closets), oversized stamped concrete patio, pristine. This home doesn't miss a beat. The basement (which was finished in 2018) boasts a 4th bedroom, a showstopper of a bathroom with gleaming quartz double sinks, built-in cabinetry with a vanity and a custom tile shower & tub. The bright, cozy family room is the perfect spot to hangout and relax. It has plush, neutral carpet and walks out to a huge, stamped concrete patio (added in 2019) surrounded by ample green space with a new fence to contain your fur babies. New roof, new washer and new dryer all in 2021. All you have to do is move-in and enjoy!
INTERIOR
Bedrooms: 4
Fin ft² / Living Area: 2278 ft²
Below Ground Living: 1086ft²
Bathrooms: 3
Above Ground Living: 1192ft²
-
Basement Details: Full,
Appliances Included:
-
EXTERIOR
Air Conditioning: Central Air
Garage Spaces: 3
Construction Materials: N/A
Foundation Size: 1289ft²
Unit Amenities:
-
Heating System:
-
- Forced Air
ROOMS
| Upper | Size | ft² |
|---|---|---|
| Kitchen | 11x11 | 121 ft² |
| Dining Room | 9x12 | 81 ft² |
| Living Room | 20x12 | 400 ft² |
| Deck | 15x15 | 225 ft² |
| Bedroom 1 | 12x13 | 144 ft² |
| Bedroom 2 | 10x11 | 100 ft² |
| Bedroom 3 | 11x11 | 121 ft² |
| Lower | Size | ft² |
|---|---|---|
| Bedroom 4 | 17x9 | 289 ft² |
LOT
Acres: N/A
Lot Size Dim.: 80x233x86x198
Longitude: 45.2536
Latitude: -93.2914
Zoning: Residential-Single Family
FINANCIAL & TAXES
Tax year: 2025
Tax annual amount: $3,738
MISCELLANEOUS
Fuel System: N/A
Sewer System: City Sewer/Connected
Water System: City Water/Connected
ADDITIONAL INFORMATION
MLS#: NST7823531
Listing Brokerage: Creative Results

ID: 4271016
Published: November 03, 2025
Last Update: November 03, 2025
Views: 1






