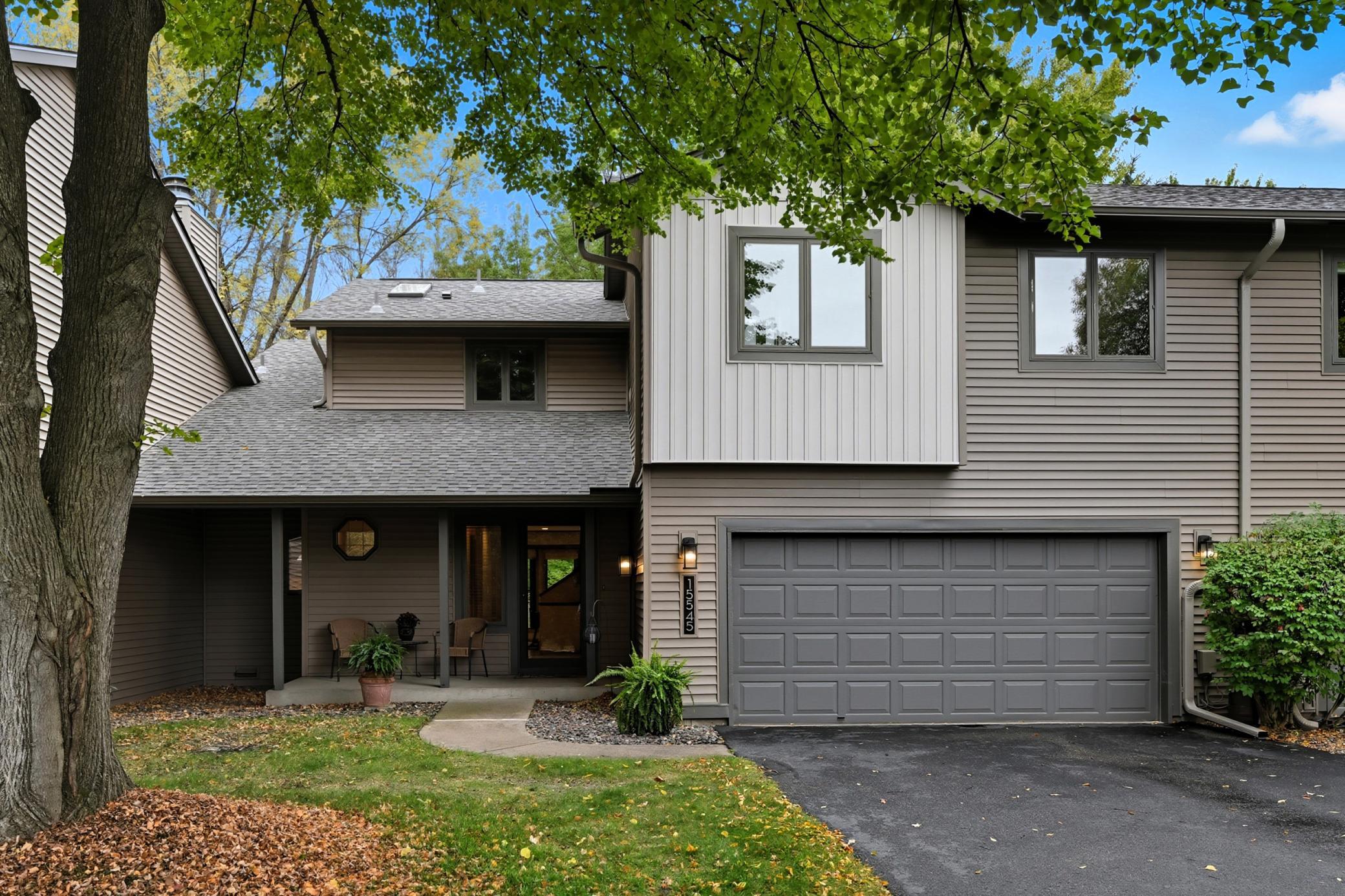15545 41ST AVENUE
15545 41st Avenue, Minneapolis (Plymouth), 55446, MN
-
Price: $409,900
-
Status type: For Sale
-
City: Minneapolis (Plymouth)
-
Neighborhood: Plymouth Creek
Bedrooms: 2
Property Size :2207
-
Listing Agent: NST16655,NST48232
-
Property type : Townhouse Side x Side
-
Zip code: 55446
-
Street: 15545 41st Avenue
-
Street: 15545 41st Avenue
Bathrooms: 3
Year: 1983
Listing Brokerage: RE/MAX Results
FEATURES
- Range
- Refrigerator
- Washer
- Dryer
- Dishwasher
- Water Softener Owned
- Disposal
- Central Vacuum
- Water Osmosis System
- Gas Water Heater
DETAILS
Unique, exceptional and exciting all describe this multi-level townhome in demand Plymouth Creek! The open architectural design with soaring vaults and structural beams is timeless! Open main floor features an interchangeable space for the dining area and sitting room, depending on your personal preference! Great entertaining features flow from the large foyer through the entire home and out to the 4 season porch, deck and patio; all overlooking the private parklike setting! The well appointed kitchen features plenty of counter and cabinet space including a large pantry, and even a window over the sink! Both the primary and guest suite, include a private bath and a large walk-in closet! The primary bath features a separate tub and shower! The guest bath features a large walk-in shower! The open loft is a perfect location for a home office or quiet library, and features a full wall of built-in bookcases! The upper level also includes a convenient laundry closet! The lower level walkout family room is a perfect flex space for entertainment and play, or hobbies! Plymouth Creek is located in the Wayzata School District! Plymouth Creek Elementary is only blocks away! Plymouth Creek has easy access to the freeway system, is close to the library, shopping and dining, and is adjacent to the trail system leading to the Millennium Garden, Hilde Performance Center, Lifetime Fitness and the new Plymouth Community Center!
INTERIOR
Bedrooms: 2
Fin ft² / Living Area: 2207 ft²
Below Ground Living: 201ft²
Bathrooms: 3
Above Ground Living: 2006ft²
-
Basement Details: Block, Crawl Space, Finished, Walkout,
Appliances Included:
-
- Range
- Refrigerator
- Washer
- Dryer
- Dishwasher
- Water Softener Owned
- Disposal
- Central Vacuum
- Water Osmosis System
- Gas Water Heater
EXTERIOR
Air Conditioning: Central Air
Garage Spaces: 2
Construction Materials: N/A
Foundation Size: 1430ft²
Unit Amenities:
-
- Patio
- Kitchen Window
- Porch
- Natural Woodwork
- Ceiling Fan(s)
- Walk-In Closet
- Vaulted Ceiling(s)
- Washer/Dryer Hookup
- Paneled Doors
- Cable
- Skylight
- French Doors
- Tile Floors
- Primary Bedroom Walk-In Closet
Heating System:
-
- Forced Air
ROOMS
| Upper | Size | ft² |
|---|---|---|
| Living Room | 15 x 18 | 225 ft² |
| Bedroom 1 | 11 x 17 | 121 ft² |
| Bedroom 2 | 12 x 12 | 144 ft² |
| Loft | 9 x 14 | 81 ft² |
| Main | Size | ft² |
|---|---|---|
| Dining Room | 11 x 12 | 121 ft² |
| Sitting Room | 11 x 13 | 121 ft² |
| Kitchen | 12 x 12 | 144 ft² |
| Four Season Porch | 12 x 12 | 144 ft² |
| Foyer | 7 x 9 | 49 ft² |
| Lower | Size | ft² |
|---|---|---|
| Family Room | 10 x 18 | 100 ft² |
LOT
Acres: N/A
Lot Size Dim.: 43 x 68
Longitude: 45.0298
Latitude: -93.4778
Zoning: Residential-Single Family
FINANCIAL & TAXES
Tax year: 2025
Tax annual amount: $3,749
MISCELLANEOUS
Fuel System: N/A
Sewer System: City Sewer/Connected
Water System: City Water/Connected
ADDITIONAL INFORMATION
MLS#: NST7816734
Listing Brokerage: RE/MAX Results

ID: 4224139
Published: October 18, 2025
Last Update: October 18, 2025
Views: 2






