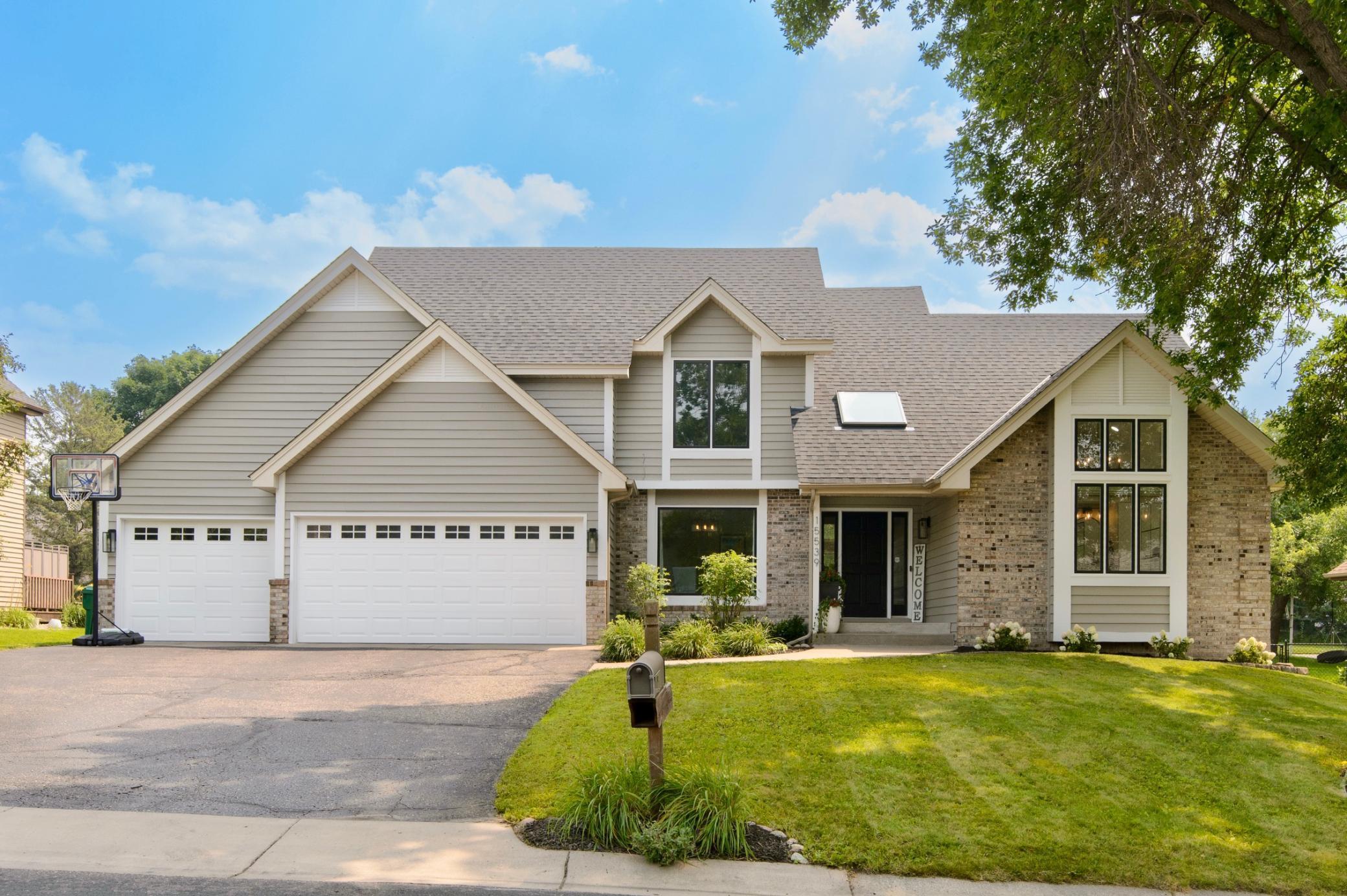15539 SHADOW CREEK ROAD
15539 Shadow Creek Road, Maple Grove, 55311, MN
-
Price: $675,000
-
Status type: For Sale
-
City: Maple Grove
-
Neighborhood: Shadow Creek 2nd Add
Bedrooms: 4
Property Size :4170
-
Listing Agent: NST11236,NST82592
-
Property type : Single Family Residence
-
Zip code: 55311
-
Street: 15539 Shadow Creek Road
-
Street: 15539 Shadow Creek Road
Bathrooms: 4
Year: 1987
Listing Brokerage: Keller Williams Integrity Realty
FEATURES
- Range
- Refrigerator
- Washer
- Dryer
- Microwave
- Dishwasher
- Water Softener Owned
- Disposal
- Gas Water Heater
- Stainless Steel Appliances
DETAILS
This well located home has been lovingly remodeled into a one of a kind gem! Main level primary bedroom is a private retreat with a vaulted ceiling and completely remodeled bathroom and walk in closet with built in shelves and dressers. The kitchen and living room are fully remodeled as well including stainless appliances, eat in kitchen with access to the back yard and pool. Upstairs are three large bedrooms and tons of storage space along with a remodeled full bath. The lower level offers two large spaces with family room plus a game room and bar. The 3/4 bath includes a sauna. The flex room will be a fifth bedroom if egress is added. Tons of storage in the utility room. Outside the pool is inviting and recently had a new liner. There's plenty of space for kids and dogs to run around in the fully fenced yard as well. A new roof was put on in 2022, and all appliances 3 years old or less except dishwasher. New Furnace and AC. This home is the one you've been waiting for!
INTERIOR
Bedrooms: 4
Fin ft² / Living Area: 4170 ft²
Below Ground Living: 1656ft²
Bathrooms: 4
Above Ground Living: 2514ft²
-
Basement Details: Block, Drain Tiled, Egress Window(s), Finished, Full, Storage Space, Sump Pump,
Appliances Included:
-
- Range
- Refrigerator
- Washer
- Dryer
- Microwave
- Dishwasher
- Water Softener Owned
- Disposal
- Gas Water Heater
- Stainless Steel Appliances
EXTERIOR
Air Conditioning: Central Air
Garage Spaces: 3
Construction Materials: N/A
Foundation Size: 1622ft²
Unit Amenities:
-
- Kitchen Window
- Deck
- Ceiling Fan(s)
- Walk-In Closet
- Sauna
- Cable
- Main Floor Primary Bedroom
- Primary Bedroom Walk-In Closet
Heating System:
-
- Forced Air
ROOMS
| Main | Size | ft² |
|---|---|---|
| Living Room | 23x17 | 529 ft² |
| Kitchen | 13x12 | 169 ft² |
| Dining Room | 12x12 | 144 ft² |
| Bedroom 1 | 17x15 | 289 ft² |
| Informal Dining Room | 11x10 | 121 ft² |
| Laundry | 10x6 | 100 ft² |
| Upper | Size | ft² |
|---|---|---|
| Bedroom 2 | 14x12 | 196 ft² |
| Bedroom 3 | 12x11 | 144 ft² |
| Bedroom 4 | 13x12 | 169 ft² |
| Lower | Size | ft² |
|---|---|---|
| Family Room | 22x16 | 484 ft² |
| Recreation Room | 19x14 | 361 ft² |
| Sauna | 7x4 | 49 ft² |
| Flex Room | 13x11 | 169 ft² |
LOT
Acres: N/A
Lot Size Dim.: 80x213x88x177
Longitude: 45.1058
Latitude: -93.4774
Zoning: Residential-Single Family
FINANCIAL & TAXES
Tax year: 2025
Tax annual amount: $7,609
MISCELLANEOUS
Fuel System: N/A
Sewer System: City Sewer/Connected
Water System: City Water/Connected
ADDITIONAL INFORMATION
MLS#: NST7781255
Listing Brokerage: Keller Williams Integrity Realty

ID: 3952271
Published: August 01, 2025
Last Update: August 01, 2025
Views: 2






