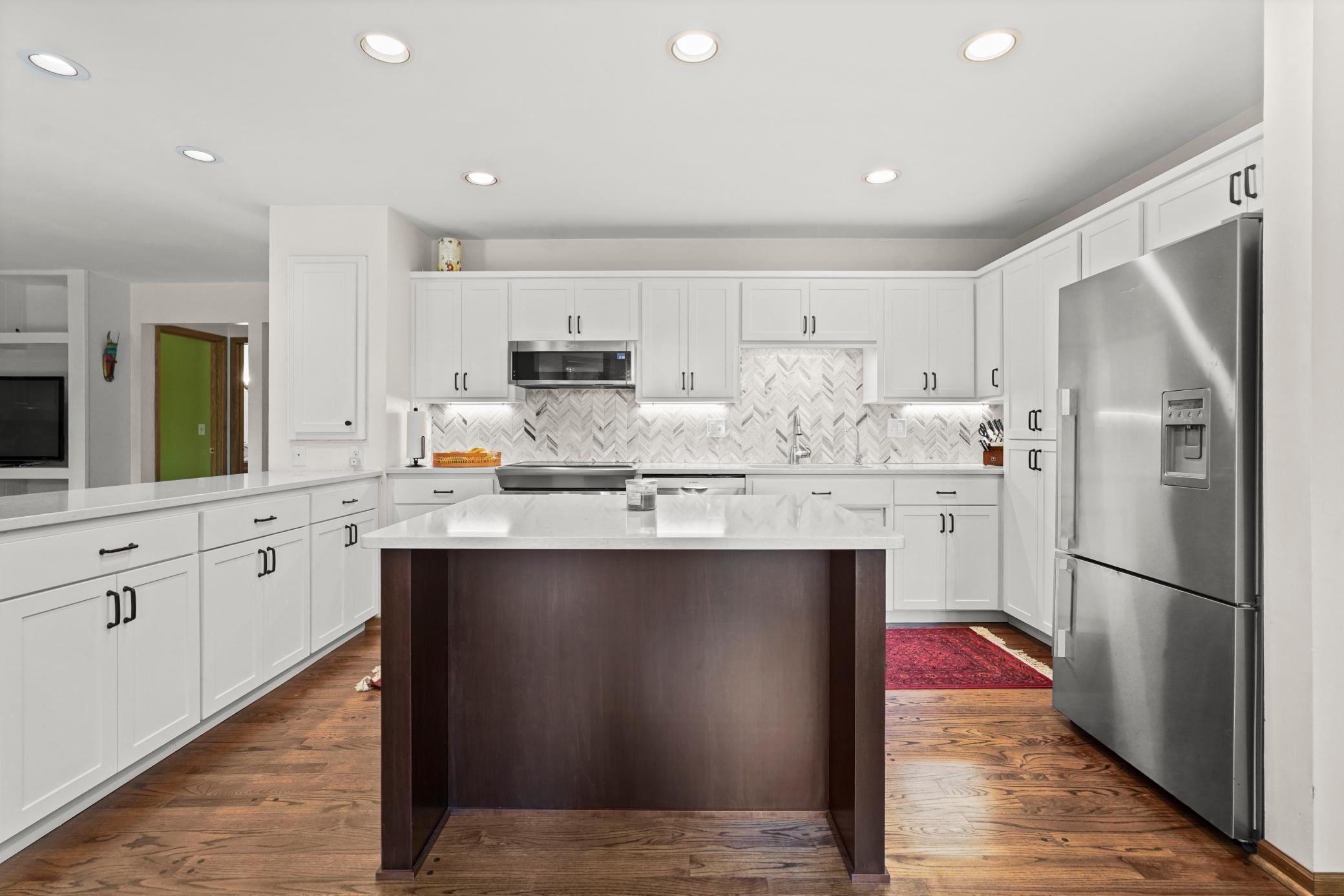15527 MICHELE LANE
15527 Michele Lane, Eden Prairie, 55346, MN
-
Price: $599,900
-
Status type: For Sale
-
City: Eden Prairie
-
Neighborhood: Edenvale 14th Add
Bedrooms: 3
Property Size :3266
-
Listing Agent: NST11236,NST518838
-
Property type : Single Family Residence
-
Zip code: 55346
-
Street: 15527 Michele Lane
-
Street: 15527 Michele Lane
Bathrooms: 3
Year: 1985
Listing Brokerage: Keller Williams Integrity Realty
FEATURES
- Refrigerator
- Washer
- Dryer
- Microwave
- Dishwasher
- Stainless Steel Appliances
DETAILS
Welcome to this stunning 3 bedroom, 3 bathroom home filled with character and charm in the desirable Woodland Neighborhood. The main level offers a bright kitchen with quartz countertops, a large island, white cabinetry, and a striking herringbone backsplash. Hardwood floors flow through the dining area and living spaces, including a cozy hearth room with a stone fireplace and sliding doors that open to a spacious deck. A three-season porch and additional sunroom invite year-round enjoyment of the outdoors. The impressive entryway greets you with stone flooring, vaulted ceilings, and a skylight that floods the home with light. Upstairs, the primary suite features a private ensuite bath and its own deck, while an additional bedroom and office complete the level. The lower level is perfect for entertaining with a rec room, wet bar, and walkout access to the backyard. All of this is set against the backdrop of Purgatory Creek Conservation Area, where mature trees and abundant wildlife create a peaceful, natural setting.
INTERIOR
Bedrooms: 3
Fin ft² / Living Area: 3266 ft²
Below Ground Living: 875ft²
Bathrooms: 3
Above Ground Living: 2391ft²
-
Basement Details: Block,
Appliances Included:
-
- Refrigerator
- Washer
- Dryer
- Microwave
- Dishwasher
- Stainless Steel Appliances
EXTERIOR
Air Conditioning: Central Air
Garage Spaces: 2
Construction Materials: N/A
Foundation Size: 1456ft²
Unit Amenities:
-
- Patio
- Deck
- Hardwood Floors
- Sun Room
- Skylight
- Kitchen Center Island
Heating System:
-
- Forced Air
ROOMS
| Main | Size | ft² |
|---|---|---|
| Kitchen | 14x18 | 196 ft² |
| Living Room | 17x19 | 289 ft² |
| Dining Room | 10x16 | 100 ft² |
| Hearth Room | 17x15 | 289 ft² |
| Laundry | 9x13 | 81 ft² |
| Sun Room | 12x11 | 144 ft² |
| Upper | Size | ft² |
|---|---|---|
| Bedroom 1 | 19x16 | 361 ft² |
| Bedroom 2 | 10x16 | 100 ft² |
| Office | 13x9 | 169 ft² |
| Lower | Size | ft² |
|---|---|---|
| Recreation Room | 22x29 | 484 ft² |
| Bedroom 3 | 14x9 | 196 ft² |
| Sun Room | 10x10 | 100 ft² |
LOT
Acres: N/A
Lot Size Dim.: 64x19x39x58x163x194
Longitude: 44.8796
Latitude: -93.4743
Zoning: Residential-Single Family
FINANCIAL & TAXES
Tax year: 2025
Tax annual amount: $6,452
MISCELLANEOUS
Fuel System: N/A
Sewer System: City Sewer/Connected
Water System: City Water/Connected
ADDITIONAL INFORMATION
MLS#: NST7770468
Listing Brokerage: Keller Williams Integrity Realty

ID: 4025229
Published: August 21, 2025
Last Update: August 21, 2025
Views: 1






