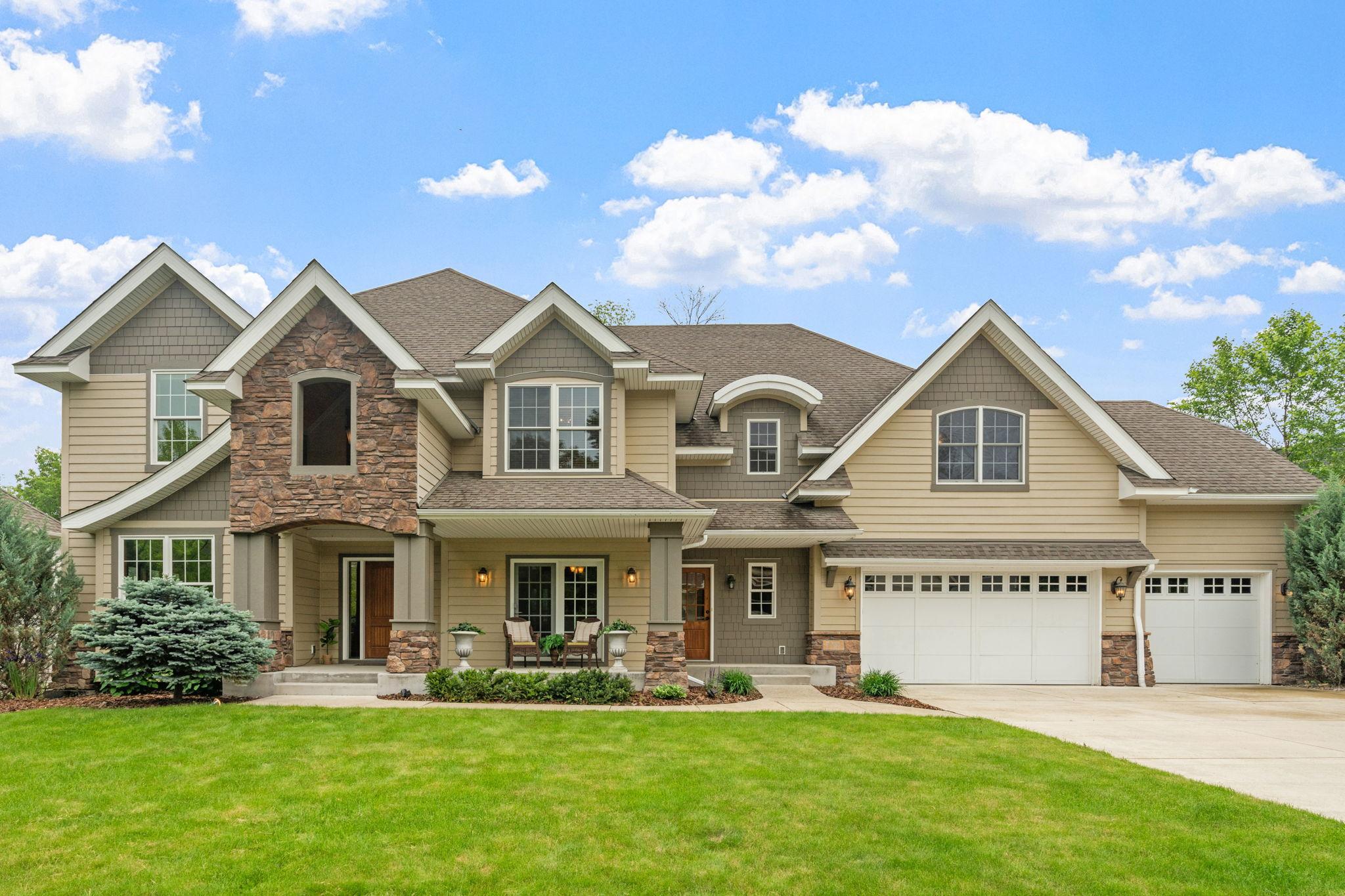15525 53RD AVENUE
15525 53rd Avenue, Minneapolis (Plymouth), 55446, MN
-
Price: $1,325,000
-
Status type: For Sale
-
City: Minneapolis (Plymouth)
-
Neighborhood: Taylor Creek 3rd Add
Bedrooms: 6
Property Size :6450
-
Listing Agent: NST26372,NST80865
-
Property type : Single Family Residence
-
Zip code: 55446
-
Street: 15525 53rd Avenue
-
Street: 15525 53rd Avenue
Bathrooms: 6
Year: 2013
Listing Brokerage: Kris Lindahl Real Estate
FEATURES
- Range
- Refrigerator
- Washer
- Dryer
- Microwave
- Exhaust Fan
- Dishwasher
- Water Softener Owned
- Disposal
- Cooktop
- Wall Oven
- Water Filtration System
- Gas Water Heater
- Double Oven
- Stainless Steel Appliances
- Chandelier
DETAILS
From the moment you step into the two-story foyer with its sweeping spiral staircase, you’ll know this home is in a class of its own. Built by Donnay and thoughtfully designed with timeless elegance, this 6-bedroom, 6-bathroom residence offers generous space, high-end finishes, and refined details in every corner. The chef’s kitchen is equipped with granite countertops, custom cabinetry, and gleaming hardwood floors that flow seamlessly into the main living spaces. The executive office provides a peaceful space to work, while the upper-level owner's suite feels like a boutique hotel getaway with its sitting area, fireplace, spa-like bath, and expansive walk-in closet. Downstairs, a custom wet bar, second laundry, and media room make entertaining effortless. Your private backyard features a patio and outdoor fireplace—perfect for hosting guests or simply enjoying quiet evenings under the stars. Set in a sought-after neighborhood with top-ranked schools, this home is ideal for a buyer who values space, refined finishes, and comfort at every level.
INTERIOR
Bedrooms: 6
Fin ft² / Living Area: 6450 ft²
Below Ground Living: 1740ft²
Bathrooms: 6
Above Ground Living: 4710ft²
-
Basement Details: Block, Daylight/Lookout Windows, Finished, Storage Space, Tile Shower, Walkout,
Appliances Included:
-
- Range
- Refrigerator
- Washer
- Dryer
- Microwave
- Exhaust Fan
- Dishwasher
- Water Softener Owned
- Disposal
- Cooktop
- Wall Oven
- Water Filtration System
- Gas Water Heater
- Double Oven
- Stainless Steel Appliances
- Chandelier
EXTERIOR
Air Conditioning: Central Air
Garage Spaces: 3
Construction Materials: N/A
Foundation Size: 2040ft²
Unit Amenities:
-
- Patio
- Kitchen Window
- Deck
- Porch
- Natural Woodwork
- Hardwood Floors
- Sun Room
- Ceiling Fan(s)
- Walk-In Closet
- Vaulted Ceiling(s)
- Washer/Dryer Hookup
- In-Ground Sprinkler
- Paneled Doors
- Kitchen Center Island
- French Doors
- Wet Bar
- Tile Floors
- Primary Bedroom Walk-In Closet
Heating System:
-
- Forced Air
- Fireplace(s)
- Zoned
ROOMS
| Main | Size | ft² |
|---|---|---|
| Living Room | 29x20 | 841 ft² |
| Dining Room | 14x11 | 196 ft² |
| Kitchen | 19x17 | 361 ft² |
| Office | 15x14 | 225 ft² |
| Four Season Porch | 14x14 | 196 ft² |
| Lower | Size | ft² |
|---|---|---|
| Family Room | 28x18 | 784 ft² |
| Bedroom 6 | 14x12 | 196 ft² |
| Laundry | 24x12 | 576 ft² |
| Media Room | 21x12 | 441 ft² |
| Bar/Wet Bar Room | 11x10 | 121 ft² |
| Upper | Size | ft² |
|---|---|---|
| Bedroom 1 | 19x14 | 361 ft² |
| Bedroom 2 | 28x14 | 784 ft² |
| Bedroom 3 | 13x12 | 169 ft² |
| Bedroom 4 | 16x11 | 256 ft² |
| Bedroom 5 | 13x11 | 169 ft² |
| Walk In Closet | 17x12 | 289 ft² |
| Primary Bathroom | 14x12 | 196 ft² |
| Laundry | 8x7 | 64 ft² |
| n/a | Size | ft² |
|---|---|---|
| Deck | 14x12 | 196 ft² |
LOT
Acres: N/A
Lot Size Dim.: 127x236x26x265
Longitude: 45.0516
Latitude: -93.4774
Zoning: Residential-Single Family
FINANCIAL & TAXES
Tax year: 2025
Tax annual amount: $16,939
MISCELLANEOUS
Fuel System: N/A
Sewer System: City Sewer/Connected
Water System: City Water/Connected
ADDITIONAL INFORMATION
MLS#: NST7752379
Listing Brokerage: Kris Lindahl Real Estate

ID: 3781598
Published: June 13, 2025
Last Update: June 13, 2025
Views: 9






