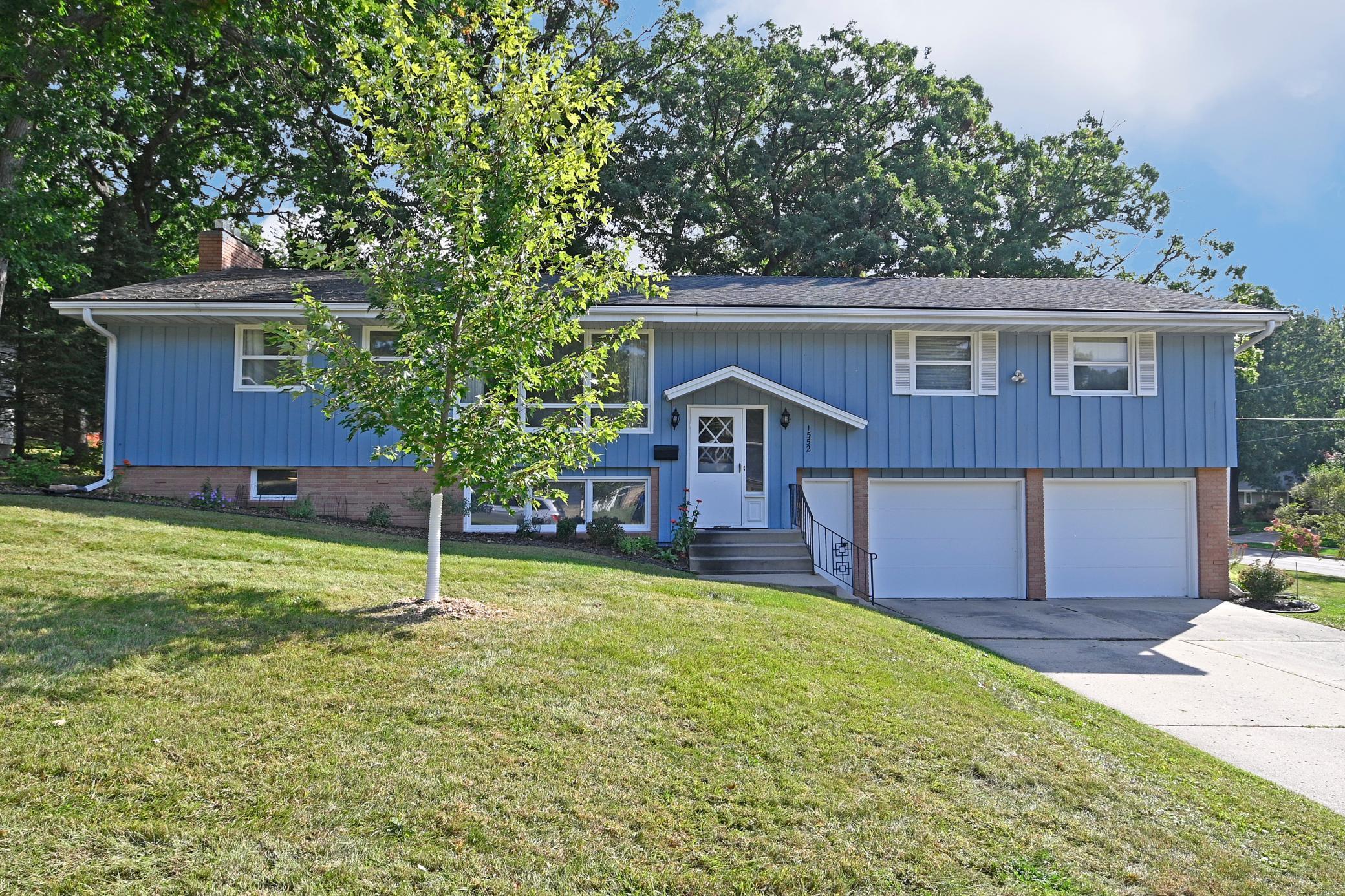1552 SUMTER AVENUE
1552 Sumter Avenue, Minneapolis (Golden Valley), 55427, MN
-
Price: $475,000
-
Status type: For Sale
-
Neighborhood: Val-Wood 2nd Add
Bedrooms: 4
Property Size :2556
-
Listing Agent: NST16570,NST49195
-
Property type : Single Family Residence
-
Zip code: 55427
-
Street: 1552 Sumter Avenue
-
Street: 1552 Sumter Avenue
Bathrooms: 3
Year: 1966
Listing Brokerage: Edina Realty, Inc.
FEATURES
- Refrigerator
- Washer
- Dryer
- Exhaust Fan
- Dishwasher
- Disposal
- Cooktop
- Wall Oven
- Gas Water Heater
- Stainless Steel Appliances
DETAILS
Spacious split-entry home with mid-century character and modern potential, offering 1,856 Sq. Ft. on the main level. The floor plan includes a combined kitchen, dining, and family area with a corner fireplace and access to deck. Three bedrooms with hardwood floors are located on one side of the home, while the private ensuite bedroom-featuring a walk-in-closet and corner fireplace- is tucked off the family room. The lower lookout level provides flexibility with a kitchenette, bedroom, bath and "L" shaped amusement room with a fireplace - ideal for extended living or guest space. An oversized two-car garage with double doors has access to the backyard. Much of the home reflects its original mid-century style, giving new owners the opportunity to personalize updates while enjoying solid construction and a sought-after neighborhood. The treed corner lot is near parks, dining, shopping, school, and bus line, with convenient access to downtown Minneapolis.
INTERIOR
Bedrooms: 4
Fin ft² / Living Area: 2556 ft²
Below Ground Living: 700ft²
Bathrooms: 3
Above Ground Living: 1856ft²
-
Basement Details: Block, Daylight/Lookout Windows,
Appliances Included:
-
- Refrigerator
- Washer
- Dryer
- Exhaust Fan
- Dishwasher
- Disposal
- Cooktop
- Wall Oven
- Gas Water Heater
- Stainless Steel Appliances
EXTERIOR
Air Conditioning: Central Air
Garage Spaces: 2
Construction Materials: N/A
Foundation Size: 1856ft²
Unit Amenities:
-
- Kitchen Window
- Deck
- Natural Woodwork
- Hardwood Floors
- Ceiling Fan(s)
- Washer/Dryer Hookup
- Tile Floors
- Main Floor Primary Bedroom
- Primary Bedroom Walk-In Closet
Heating System:
-
- Forced Air
ROOMS
| Main | Size | ft² |
|---|---|---|
| Living Room | 18x13 | 324 ft² |
| Dining Room | 12x8 | 144 ft² |
| Kitchen | 20x11 | 400 ft² |
| Family Room | 14x12 | 196 ft² |
| Bedroom 1 | 15x12 | 225 ft² |
| Bedroom 2 | 13x12 | 169 ft² |
| Bedroom 3 | 15x11 | 225 ft² |
| Bedroom 4 | 14x11 | 196 ft² |
| Deck | 22x12 | 484 ft² |
| Lower | Size | ft² |
|---|---|---|
| Amusement Room | 27x11 | 729 ft² |
| Flex Room | 14x12 | 196 ft² |
| Kitchen- 2nd | 13x11 | 169 ft² |
LOT
Acres: N/A
Lot Size Dim.: 131x125
Longitude: 44.9967
Latitude: -93.3787
Zoning: Residential-Single Family
FINANCIAL & TAXES
Tax year: 2025
Tax annual amount: $6,364
MISCELLANEOUS
Fuel System: N/A
Sewer System: City Sewer/Connected
Water System: City Water/Connected
ADDITIONAL INFORMATION
MLS#: NST7812967
Listing Brokerage: Edina Realty, Inc.

ID: 4193569
Published: October 08, 2025
Last Update: October 08, 2025
Views: 1






