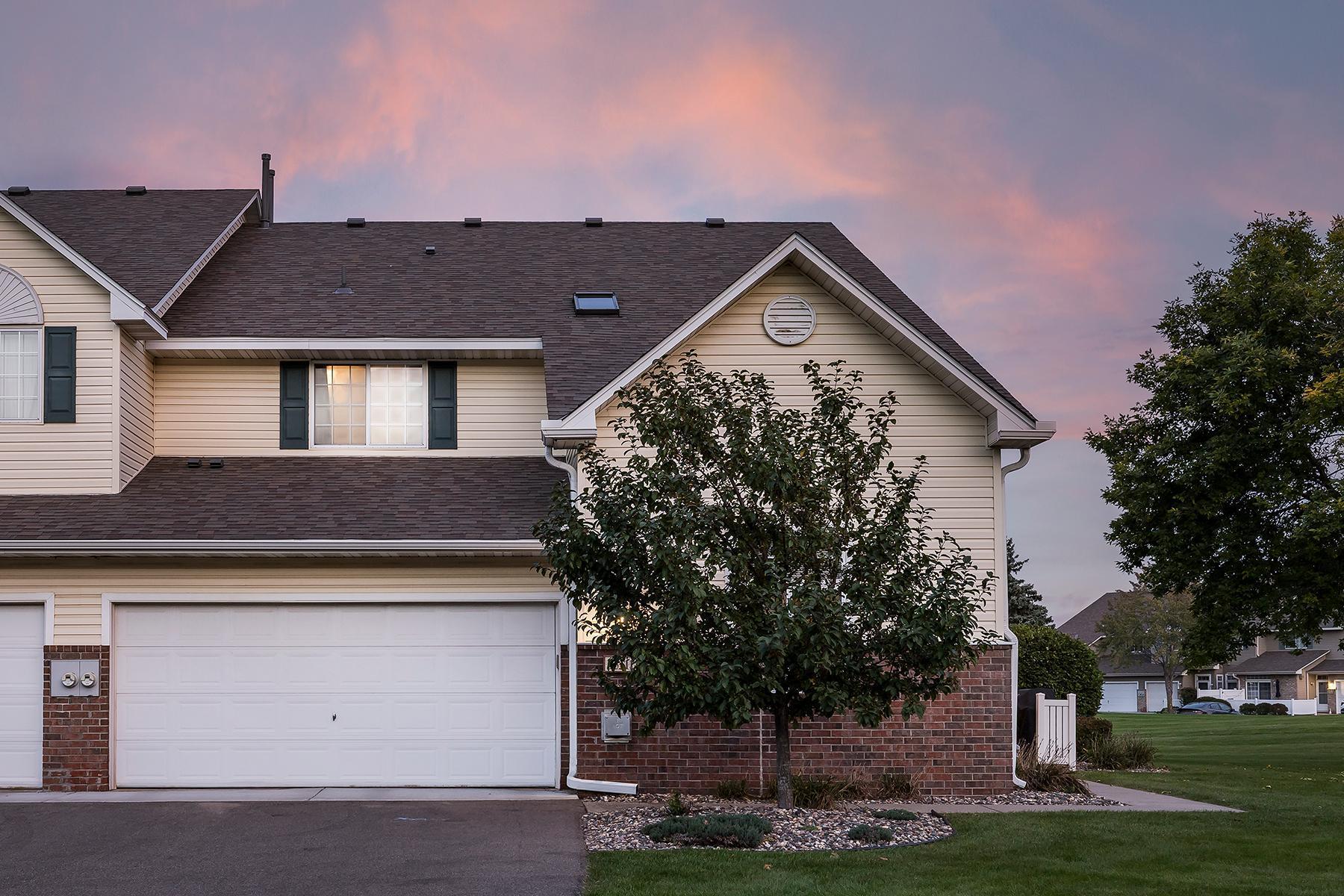15511 GATEWAY PATH
15511 Gateway Path, Apple Valley, 55124, MN
-
Price: $284,999
-
Status type: For Sale
-
City: Apple Valley
-
Neighborhood: Cedar Pointe
Bedrooms: 2
Property Size :1390
-
Listing Agent: NST19604,NST106875
-
Property type : Townhouse Side x Side
-
Zip code: 55124
-
Street: 15511 Gateway Path
-
Street: 15511 Gateway Path
Bathrooms: 2
Year: 1995
Listing Brokerage: RE/MAX Advantage Plus
FEATURES
- Range
- Refrigerator
- Dryer
- Microwave
- Dishwasher
- Water Softener Owned
DETAILS
Welcome home to this beautifully maintained end unit in the desirable Cedar Pointe community. Enjoy a peaceful, park-like setting from your private patio overlooking the expansive green space and large yard. The long driveway and ample guest parking are rare finds, adding extra convenience. Inside, you’ll appreciate the thoughtful updates throughout. All flooring was replaced in 2019, featuring gleaming hardwood on the main level and plush carpet upstairs. The open-concept main floor connects the kitchen, dining, and living areas seamlessly, ideal for entertaining or relaxing at home. The kitchen boasts updated countertops (2022), and the living room features a striking new stone fireplace surround (2022). Upstairs, the spacious primary suite offers a walk-in closet and direct access to the full bath, while the loft provides flexible space for an office or cozy retreat. Additional upgrades include a new roof (2022) and new air conditioner (2023). Perfectly located near shops, parks, and trails within a highly rated school district, this home offers exceptional comfort and value—plus, water costs are included in the HOA fees. Move-in ready and impeccably cared for, it’s the complete package in one of the area’s most sought-after communities.
INTERIOR
Bedrooms: 2
Fin ft² / Living Area: 1390 ft²
Below Ground Living: N/A
Bathrooms: 2
Above Ground Living: 1390ft²
-
Basement Details: None,
Appliances Included:
-
- Range
- Refrigerator
- Dryer
- Microwave
- Dishwasher
- Water Softener Owned
EXTERIOR
Air Conditioning: Central Air
Garage Spaces: 2
Construction Materials: N/A
Foundation Size: 894ft²
Unit Amenities:
-
- Patio
- Security System
- Skylight
- Primary Bedroom Walk-In Closet
Heating System:
-
- Forced Air
ROOMS
| Main | Size | ft² |
|---|---|---|
| Dining Room | 10x11 | 100 ft² |
| Kitchen | 12x12 | 144 ft² |
| Patio | 8x16 | 64 ft² |
| Upper | Size | ft² |
|---|---|---|
| Bedroom 1 | 10x13 | 100 ft² |
| Bedroom 2 | 13x15 | 169 ft² |
| Loft | 10x11 | 100 ft² |
LOT
Acres: N/A
Lot Size Dim.: shared
Longitude: 44.724
Latitude: -93.2128
Zoning: Residential-Single Family
FINANCIAL & TAXES
Tax year: 2024
Tax annual amount: $2,698
MISCELLANEOUS
Fuel System: N/A
Sewer System: City Sewer/Connected
Water System: City Water/Connected
ADDITIONAL INFORMATION
MLS#: NST7801716
Listing Brokerage: RE/MAX Advantage Plus

ID: 4191865
Published: October 08, 2025
Last Update: October 08, 2025
Views: 1






