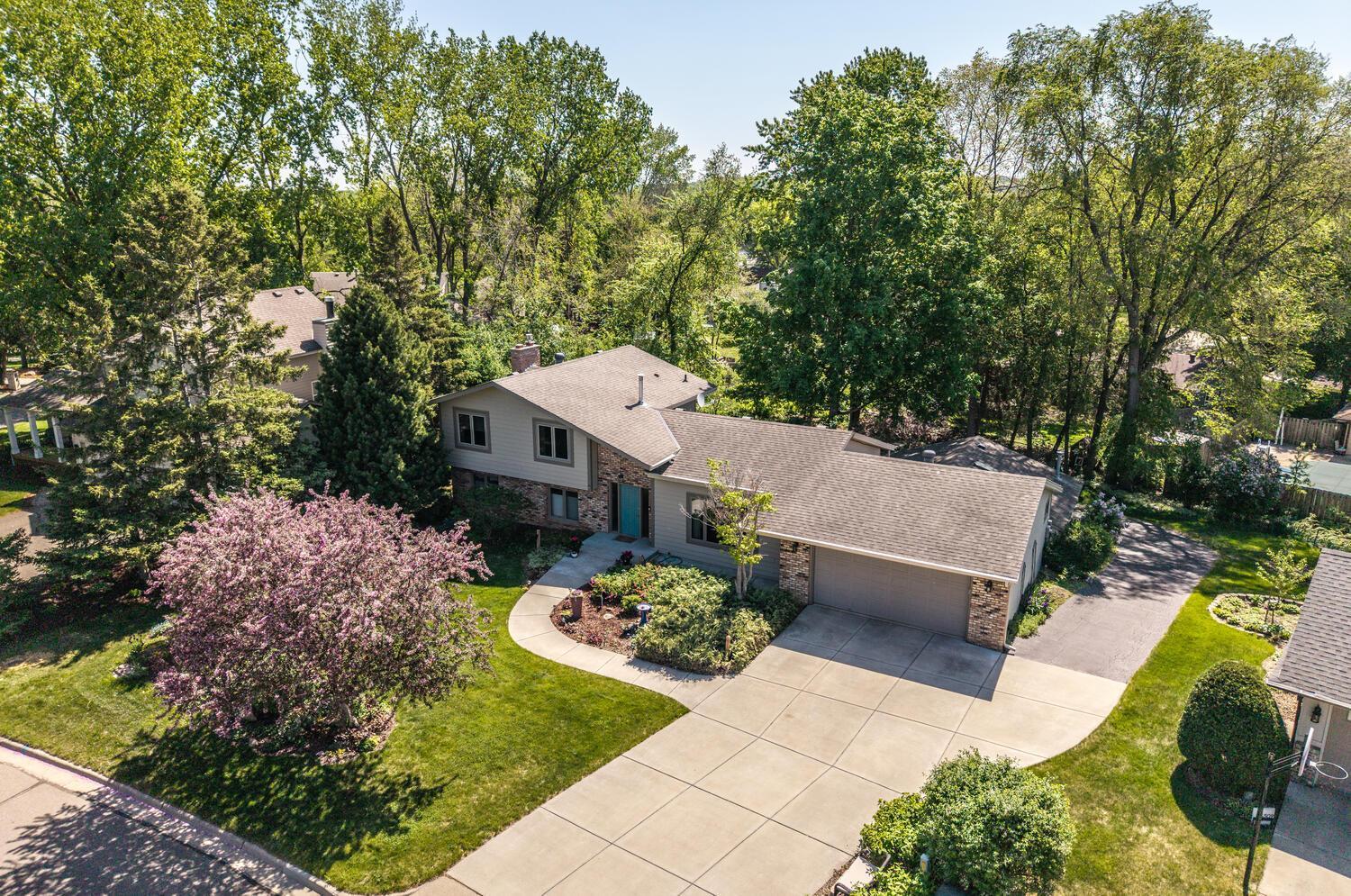15505 LOGARTO LANE
15505 Logarto Lane, Burnsville, 55306, MN
-
Price: $525,000
-
Status type: For Sale
-
City: Burnsville
-
Neighborhood: Logarto 2nd Add
Bedrooms: 4
Property Size :2708
-
Listing Agent: NST14138,NST101665
-
Property type : Single Family Residence
-
Zip code: 55306
-
Street: 15505 Logarto Lane
-
Street: 15505 Logarto Lane
Bathrooms: 3
Year: 1976
Listing Brokerage: Keller Williams Preferred Rlty
FEATURES
- Range
- Refrigerator
- Washer
- Dryer
- Microwave
- Dishwasher
- Water Softener Owned
- Disposal
- Gas Water Heater
- Stainless Steel Appliances
DETAILS
This is a “don’t miss” home! Located in the highly sought-after Lakeville School District and within sight of the serene shores of Crystal Lake, this beautifully maintained home offers the best of both worlds: peaceful, established surroundings and all the modern amenities today’s buyers crave. Car lovers, hobbyists, or anyone in need of serious space—get ready to fall in love with the incredible 28x26 heated workshop in addition to the 24x22 garage! Whether you’re restoring classics, building projects, or just need extra room to store your toys, this setup checks every box. And don’t miss the 21x7 storage room conveniently located at the front of the garage. Garage also has an epoxy floor and a 220v outlet for EV charging. Step inside to find a home filled with thoughtful updates, fresh finishes, and functional upgrades throughout. The light-filled layout includes 3 patio doors that open to an entertainer’s dream: a beautiful deck, stamped concrete patio, and a lush, beautifully landscaped yard perfect for relaxing or hosting guests. Don’t miss this rare opportunity to own a home that truly has it all—top-tier schools, a dream workshop, modern updates, and unbeatable outdoor living, all nestled in a quiet neighborhood.
INTERIOR
Bedrooms: 4
Fin ft² / Living Area: 2708 ft²
Below Ground Living: 1270ft²
Bathrooms: 3
Above Ground Living: 1438ft²
-
Basement Details: Finished, Partial, Walkout,
Appliances Included:
-
- Range
- Refrigerator
- Washer
- Dryer
- Microwave
- Dishwasher
- Water Softener Owned
- Disposal
- Gas Water Heater
- Stainless Steel Appliances
EXTERIOR
Air Conditioning: Central Air
Garage Spaces: 4
Construction Materials: N/A
Foundation Size: 1390ft²
Unit Amenities:
-
- Patio
- Kitchen Window
- Deck
- Natural Woodwork
- Ceiling Fan(s)
- Walk-In Closet
- Washer/Dryer Hookup
- In-Ground Sprinkler
- Hot Tub
- Skylight
- Primary Bedroom Walk-In Closet
Heating System:
-
- Forced Air
ROOMS
| Main | Size | ft² |
|---|---|---|
| Kitchen | 14x9 | 196 ft² |
| Dining Room | 10x9 | 100 ft² |
| Storage | 21x7 | 441 ft² |
| Lower | Size | ft² |
|---|---|---|
| Family Room | 22x14 | 484 ft² |
| Bedroom 4 | 11x9 | 121 ft² |
| Amusement Room | 19x16 | 361 ft² |
| Bar/Wet Bar Room | 12x11 | 144 ft² |
| Sauna | 9x7 | 81 ft² |
| Workshop | 28x26 | 784 ft² |
| Upper | Size | ft² |
|---|---|---|
| Bedroom 1 | 14x13 | 196 ft² |
| Bedroom 2 | 13x10 | 169 ft² |
| Bedroom 3 | 12x10 | 144 ft² |
| Deck | 16x12 | 256 ft² |
LOT
Acres: N/A
Lot Size Dim.: 85x167x125x137
Longitude: 44.7195
Latitude: -93.2601
Zoning: Residential-Single Family
FINANCIAL & TAXES
Tax year: 2025
Tax annual amount: $5,512
MISCELLANEOUS
Fuel System: N/A
Sewer System: City Sewer/Connected
Water System: City Water/Connected
ADDITIONAL INFORMATION
MLS#: NST7796265
Listing Brokerage: Keller Williams Preferred Rlty

ID: 4072074
Published: September 04, 2025
Last Update: September 04, 2025
Views: 3






